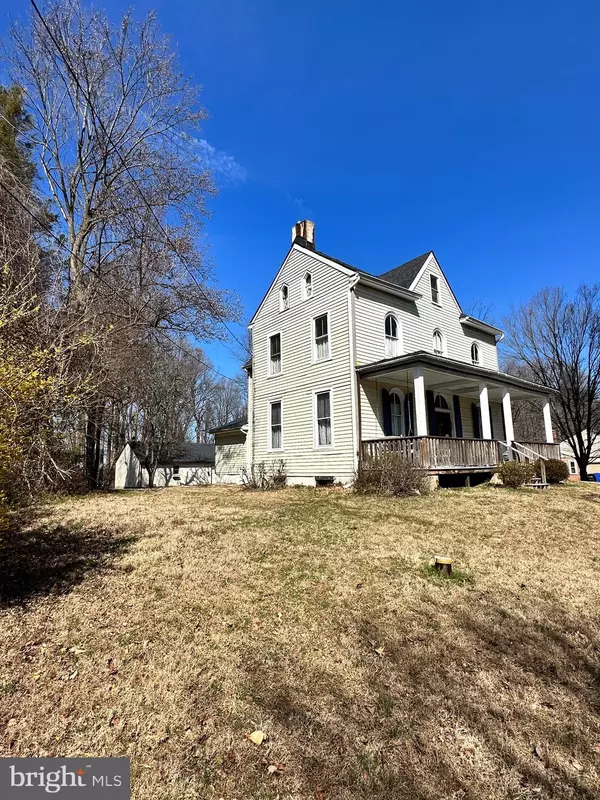$452,000
$450,000
0.4%For more information regarding the value of a property, please contact us for a free consultation.
246 LLEWELYN RD Chester Heights, PA 19017
4 Beds
5 Baths
2,416 SqFt
Key Details
Sold Price $452,000
Property Type Single Family Home
Sub Type Detached
Listing Status Sold
Purchase Type For Sale
Square Footage 2,416 sqft
Price per Sqft $187
Subdivision None Available
MLS Listing ID PADE2043332
Sold Date 05/30/23
Style Victorian
Bedrooms 4
Full Baths 4
Half Baths 1
HOA Y/N N
Abv Grd Liv Area 2,416
Originating Board BRIGHT
Year Built 1890
Annual Tax Amount $7,376
Tax Year 2023
Lot Size 1.170 Acres
Acres 1.17
Lot Dimensions 125.00 x 391.00
Property Description
Attention Investors, Handyman , Car Collectors, or just plain admirers of Classic Style Homes! This elegant 3 Story Victorian Home built in the late 1800's is unique in every way. High ceilings, large millwork & windows, classic moldings and multiple staircases bring you back to a sophisticated era in homebuilding. The home features spacious rooms throughout and multiple bathrooms and rooms for multiple uses. The detached garage can house multiple vehicles, workshop or more, with stairs to large attic storage room above. All this is offered on over an acre homesite in the much sought after Garnet Valley School District. Home and Garage feature new architectural Roof shingle in 2023. Home is being sold as an Estate Sale, and is sold "as-is". This is a wonderful opportunity to add your own touches and make this your own. You are greeted by a spacious front porch overlooking large front yard. Showings start Sat 3/25. Please use " Estate of Sandra B Patselas" as Seller on contracts.
Location
State PA
County Delaware
Area Chester Heights Boro (10406)
Zoning RESIDENTIAL
Rooms
Other Rooms Living Room, Dining Room, Bedroom 2, Bedroom 3, Bedroom 4, Kitchen, Family Room, Bedroom 1, Laundry, Mud Room, Full Bath
Basement Dirt Floor
Interior
Interior Features Stove - Wood, Additional Stairway
Hot Water Other
Heating Hot Water, Baseboard - Hot Water
Cooling Window Unit(s)
Fireplaces Type Non-Functioning
Equipment Dryer - Electric, Freezer, Oven/Range - Electric, Oven - Self Cleaning, Range Hood, Washer, Water Heater
Fireplace Y
Appliance Dryer - Electric, Freezer, Oven/Range - Electric, Oven - Self Cleaning, Range Hood, Washer, Water Heater
Heat Source Oil
Exterior
Parking Features Additional Storage Area, Oversized
Garage Spaces 4.0
Water Access N
Roof Type Architectural Shingle
Accessibility None
Total Parking Spaces 4
Garage Y
Building
Story 3
Foundation Other
Sewer On Site Septic
Water Well
Architectural Style Victorian
Level or Stories 3
Additional Building Above Grade, Below Grade
New Construction N
Schools
Elementary Schools Garnet Valley Elem
Middle Schools Garnet Valley
High Schools Garnet Valley High
School District Garnet Valley
Others
Senior Community No
Tax ID 06-00-00056-00
Ownership Fee Simple
SqFt Source Assessor
Acceptable Financing Cash, Conventional
Listing Terms Cash, Conventional
Financing Cash,Conventional
Special Listing Condition Standard
Read Less
Want to know what your home might be worth? Contact us for a FREE valuation!

Our team is ready to help you sell your home for the highest possible price ASAP

Bought with Non Subscribing Member • Non Subscribing Office





