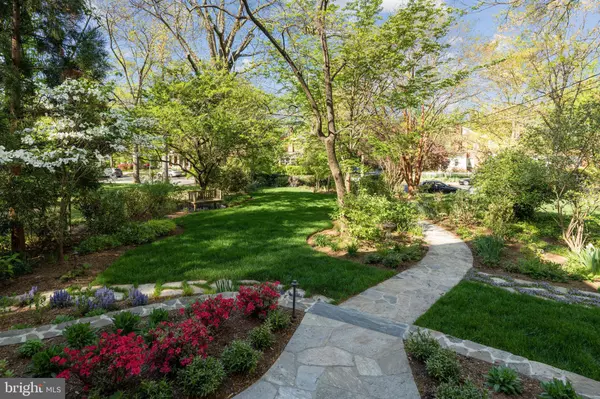$2,700,000
$2,885,000
6.4%For more information regarding the value of a property, please contact us for a free consultation.
5931 UTAH AVE NW Washington, DC 20015
5 Beds
6 Baths
4,312 SqFt
Key Details
Sold Price $2,700,000
Property Type Single Family Home
Sub Type Detached
Listing Status Sold
Purchase Type For Sale
Square Footage 4,312 sqft
Price per Sqft $626
Subdivision Chevy Chase
MLS Listing ID DCDC2092492
Sold Date 06/02/23
Style Traditional
Bedrooms 5
Full Baths 5
Half Baths 1
HOA Y/N N
Abv Grd Liv Area 3,165
Originating Board BRIGHT
Year Built 1935
Annual Tax Amount $17,142
Tax Year 2022
Lot Size 9,128 Sqft
Acres 0.21
Property Description
This exceptional and timeless home in prestigious Upper Chevy Chase is thoughtfully designed, with light streaming in to showcase the outstanding craftsmanship. Landscaped privacy creates enviable seclusion for peaceful city living. You won’t find a home more beautifully turnkey than this. The recent full-scale renovation brilliantly harmonizes the home’s classic styling with minimalist charm. You are greeted by a gleaming stone path that meanders through the home’s charming garden. Inside the home, encased transitions, breathtaking herringbone floors, inky hues, a pocket door, vaulted ceilings, and a spiraling stairway banister create a warm formal appeal, while modern materials, crisp lines, hand-selected fixtures, and gorgeous hardware offer a feel of elegant simplicity. Custom cabinetry throughout the home reflects the owners’ careful attention to practicality and adds sophisticated architectural detail. Stow gear for outdoor fun in the mudroom, select a best-loved read from the dining room’s sun-lit bookcase, and tuck belongings away within the two bespoke closets in the primary bedroom. In the chic centerpiece kitchen, open shelving, a sculptural range hood, and rustic hardwoods lend to the home’s authentic feel, while professional-grade appliances, glazed stone, and endless cream-hued cupboards would inspire any chef. Entertain with bites at the midnight island, in the gorgeous dining room, outside where a fence-wrapped oversized lot offers greenspace for play, gardening, and a patio for grilling near evening cheer. Each of the four private and spacious bedrooms enjoys a well-appointed en suite bathroom lined with designer tiles and elegant fixtures. The home offers a fifth bedroom/office area and yet another sunny office with a dazzling bathroom perched in the office overlooking the treetops for true work-from-home zen! Host guests in the bright lower-level suite where casual spaces allow for game nights, creativity, laundry, and an authentic Finnish sauna. In the owner’s suite, the expansive refuge invites you to relax with sunny windows and a serene bathroom of luxe tile, glam hardware, and stand-alone tub for lingering in the bubbles. While on tour, ask about the home’s utility and security upgrades. A home of superb construction and thoughtful detail, imagine gathering at home near either of two housewarming hearths, walking or riding your bike to Rock Creek Park, strolling to Chevy Chase DC’s popular restaurants and shops, and having quick access to The Shops at Wisconsin Place and commuter and entertainment routes to access D.C.’s culture and night-life.
Location
State DC
County Washington
Zoning RESIDENTIAL
Rooms
Basement Fully Finished, Heated, Windows
Interior
Interior Features Built-Ins, Combination Kitchen/Living, Crown Moldings, Dining Area, Formal/Separate Dining Room, Kitchen - Gourmet
Hot Water Natural Gas
Cooling Central A/C
Flooring Ceramic Tile, Hardwood
Fireplaces Number 2
Equipment Dishwasher, Disposal, Oven/Range - Gas
Fireplace Y
Appliance Dishwasher, Disposal, Oven/Range - Gas
Heat Source Natural Gas
Exterior
Garage Other, Garage Door Opener
Garage Spaces 1.0
Fence Privacy, Wood
Waterfront N
Water Access N
View Garden/Lawn
Roof Type Shingle
Street Surface Paved
Accessibility None
Road Frontage Public
Total Parking Spaces 1
Garage Y
Building
Lot Description Level
Story 4
Foundation Permanent
Sewer Public Sewer
Water Public
Architectural Style Traditional
Level or Stories 4
Additional Building Above Grade, Below Grade
New Construction N
Schools
Elementary Schools Lafayette
Middle Schools Deal Junior High School
High Schools Jackson-Reed
School District District Of Columbia Public Schools
Others
Senior Community No
Tax ID 2319//0077
Ownership Fee Simple
SqFt Source Assessor
Special Listing Condition Standard
Read Less
Want to know what your home might be worth? Contact us for a FREE valuation!

Our team is ready to help you sell your home for the highest possible price ASAP

Bought with Christopher Polhemus • Long & Foster Real Estate, Inc.






