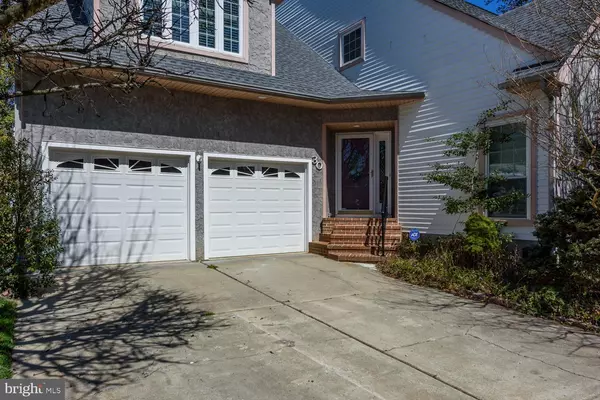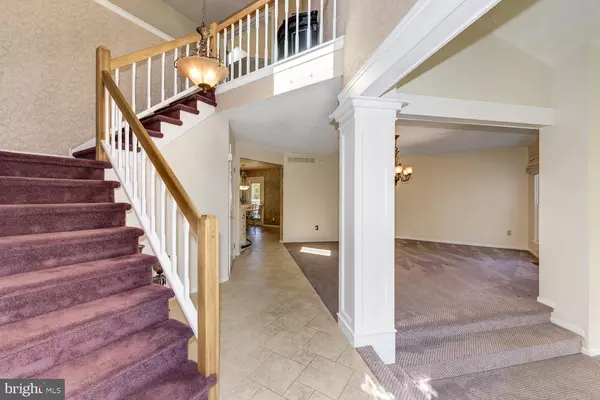$570,000
$550,000
3.6%For more information regarding the value of a property, please contact us for a free consultation.
30 FOX RUN DR Mount Laurel, NJ 08054
4 Beds
3 Baths
3,026 SqFt
Key Details
Sold Price $570,000
Property Type Single Family Home
Sub Type Detached
Listing Status Sold
Purchase Type For Sale
Square Footage 3,026 sqft
Price per Sqft $188
Subdivision Fox Run
MLS Listing ID NJBL2043086
Sold Date 05/31/23
Style Contemporary,Colonial
Bedrooms 4
Full Baths 2
Half Baths 1
HOA Y/N N
Abv Grd Liv Area 3,026
Originating Board BRIGHT
Year Built 1987
Annual Tax Amount $11,076
Tax Year 2022
Lot Size 0.266 Acres
Acres 0.27
Lot Dimensions 0.00 x 0.00
Property Description
Welcome to 30 Fox Run. This contemporary colonial offers over 3000 square feet of perfect living space. The stucco exterior has multiple roof lines and a two-car garage which provides secure parking for your vehicles while the driveway offers plenty of parking for guests. Enter through the front door to soaring ceilings and perfectly placed windows which assure you of a bright and warm environment throughout the daytime hours. Continuous tile flooring beckons you forward into the open floor plan. Open views of the formal Living Room, Dining Room, Kitchen and Family Room promote an interactive lifestyle for entertaining and a sense of space throughout. Step down to the spacious formal Living Room featuring a vaulted ceiling and large palladium window that allows natural light to spill forth. Step up to the formal Dining Room that overlooks the Living Room and flows seamlessly to the Kitchen. The spacious Kitchen with Breakfast area is adorned with an abundance of wood cabinets. Granite countertops, tile backsplash, pantry, under cabinet lighting and recessed lighting are additional features added to this already fabulous space. The chef will appreciate the complete appliance package. Adjacent to the Breakfast area is a bar with additional storage and beverage fridge. Step-down to the Family Room with vaulted ceiling, skylights and fireplace. Conveniently located off the Family Room and separated by French pocket doors is a Sun Room, Rec Room or Bonus Room offering great natural light-filled flex space. A Powder Room and Laundry Room with utility sink complete this level. Venture upstairs to discover the spacious Primary Suite boasting soaring ceilings, Sitting Room, walk in closets and updated Primary bathroom showcasing granite topped dual sink vanity. Relax and unwind in the large spa like walk-in shower with custom tile work. Completing the upper level are three nice size Bedrooms, two offering walk in closets, which share a full Bath boasting an updated vanity and shower/tub. On the lower lever, a finished Basement affording even more living space with a Great Room and unfinished Storage Room which also hosts the utilities. Step outside from the Family Room or Sun Room to the large wrap around deck that allows you to enjoy dining or entertaining alfresco while overlooking the expansive private backyard lined with mature trees. Additional amenities of this wonderful home include a newer roof (3 years), newer HVAC, skylights, ceiling fans, recessed lighting and light dimmers for added ambiance. This home's ideal proximity to area restaurants, shopping, major highways and schools together with its thoughtful layout make it the smart move for any buyer.
Location
State NJ
County Burlington
Area Mount Laurel Twp (20324)
Zoning RESIDENTIAL
Rooms
Other Rooms Living Room, Dining Room, Primary Bedroom, Sitting Room, Bedroom 2, Bedroom 3, Bedroom 4, Kitchen, Family Room, Basement, Sun/Florida Room, Laundry, Bathroom 2, Primary Bathroom, Half Bath
Basement Fully Finished
Interior
Hot Water Natural Gas
Heating Forced Air
Cooling Central A/C
Fireplaces Number 1
Fireplace Y
Heat Source Natural Gas
Exterior
Parking Features Inside Access
Garage Spaces 4.0
Water Access N
Accessibility None
Attached Garage 2
Total Parking Spaces 4
Garage Y
Building
Story 2
Foundation Concrete Perimeter
Sewer Public Sewer
Water Public
Architectural Style Contemporary, Colonial
Level or Stories 2
Additional Building Above Grade, Below Grade
New Construction N
Schools
Middle Schools Thomas E. Harrington M.S.
High Schools Lenape H.S.
School District Mount Laurel Township Public Schools
Others
Senior Community No
Tax ID 24-00701 02-00007
Ownership Fee Simple
SqFt Source Assessor
Special Listing Condition Standard
Read Less
Want to know what your home might be worth? Contact us for a FREE valuation!

Our team is ready to help you sell your home for the highest possible price ASAP

Bought with Tory Schroff • Hometown Real Estate Group





