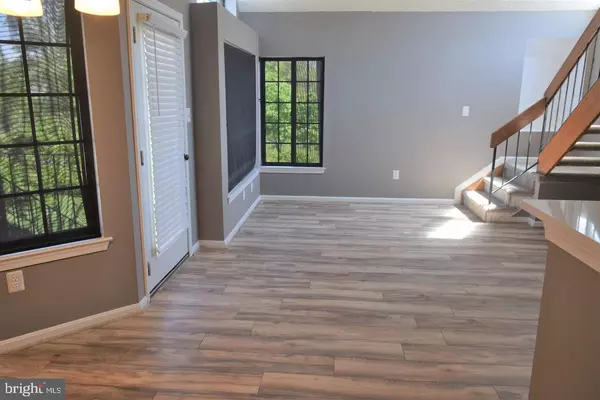$266,000
$260,000
2.3%For more information regarding the value of a property, please contact us for a free consultation.
14114-B LAUREN LN #27B Laurel, MD 20707
2 Beds
2 Baths
846 SqFt
Key Details
Sold Price $266,000
Property Type Condo
Sub Type Condo/Co-op
Listing Status Sold
Purchase Type For Sale
Square Footage 846 sqft
Price per Sqft $314
Subdivision The Tiers Of Laurel Lake
MLS Listing ID MDPG2076170
Sold Date 06/01/23
Style Unit/Flat
Bedrooms 2
Full Baths 2
Condo Fees $394/mo
HOA Y/N N
Abv Grd Liv Area 846
Originating Board BRIGHT
Year Built 1986
Annual Tax Amount $3,140
Tax Year 2022
Property Description
Newly Remodeled Oasis!!! Two bedroom 2 full bath Condo with loft in sought after Tiers of Laurel Lakes. Upon entrance you are greeted by gleaming walnut wood floors, sundrenched living room with vaulted ceilings. Kitchen features quartz countertops, new Samsung stainless steel appliances, and updated cabinets with plenty of storage. After a long day, retreat to your generously size owner's suite with newly renovated private bathroom with contemporary touches. This home has too many gems to count including a 1 car garage! No need for a laundromat, you have your own all-one washer/dryer, dual entry into the home , and so much more. Neighborhood features a community center with tennis courts, basketball courts and a large baseball field for your recreational needs. Home is near Laurel High School and Medical Center. The Marc Train is a mere 5-6 mins drive away and you are within walking distance of Laurel Lakes Centre. This will not last long, Bring your pickiest client!!
Location
State MD
County Prince Georges
Rooms
Main Level Bedrooms 2
Interior
Interior Features Carpet, Combination Dining/Living, Dining Area, Wood Floors, Floor Plan - Traditional
Hot Water Electric
Heating Heat Pump(s)
Cooling Central A/C
Flooring Carpet, Luxury Vinyl Plank
Equipment Dishwasher, Disposal, Dryer, Oven/Range - Electric, Refrigerator, Stainless Steel Appliances, Washer/Dryer Stacked
Appliance Dishwasher, Disposal, Dryer, Oven/Range - Electric, Refrigerator, Stainless Steel Appliances, Washer/Dryer Stacked
Heat Source Electric
Laundry Dryer In Unit, Washer In Unit
Exterior
Parking Features Garage - Front Entry
Garage Spaces 1.0
Parking On Site 1
Amenities Available Basketball Courts, Common Grounds, Tennis Courts
Water Access N
Accessibility None
Attached Garage 1
Total Parking Spaces 1
Garage Y
Building
Story 2
Unit Features Garden 1 - 4 Floors
Sewer Public Sewer
Water Public
Architectural Style Unit/Flat
Level or Stories 2
Additional Building Above Grade, Below Grade
Structure Type Dry Wall,High,2 Story Ceilings
New Construction N
Schools
School District Prince George'S County Public Schools
Others
Pets Allowed Y
HOA Fee Include Common Area Maintenance,Ext Bldg Maint,Lawn Maintenance,Snow Removal
Senior Community No
Tax ID 17101040005
Ownership Condominium
Acceptable Financing FHA, Conventional, Cash, VA
Listing Terms FHA, Conventional, Cash, VA
Financing FHA,Conventional,Cash,VA
Special Listing Condition Standard
Pets Allowed No Pet Restrictions
Read Less
Want to know what your home might be worth? Contact us for a FREE valuation!

Our team is ready to help you sell your home for the highest possible price ASAP

Bought with Raymond S Werking • CENTURY 21 New Millennium





