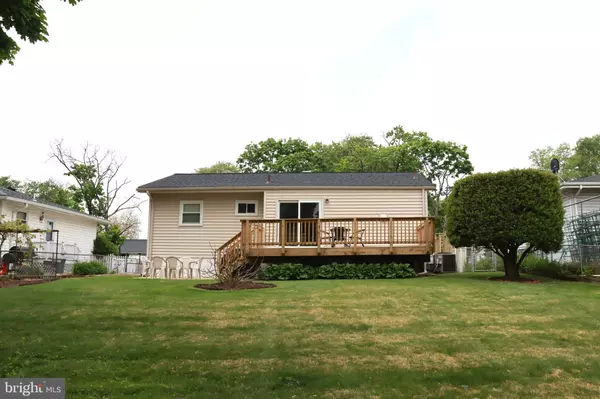$480,000
$449,000
6.9%For more information regarding the value of a property, please contact us for a free consultation.
13411 TANGIER PL Rockville, MD 20853
3 Beds
2 Baths
1,526 SqFt
Key Details
Sold Price $480,000
Property Type Single Family Home
Sub Type Detached
Listing Status Sold
Purchase Type For Sale
Square Footage 1,526 sqft
Price per Sqft $314
Subdivision Wheaton Woods
MLS Listing ID MDMC2091814
Sold Date 05/31/23
Style Ranch/Rambler
Bedrooms 3
Full Baths 2
HOA Y/N N
Abv Grd Liv Area 1,076
Originating Board BRIGHT
Year Built 1959
Annual Tax Amount $4,307
Tax Year 2022
Lot Size 7,959 Sqft
Acres 0.18
Property Description
Rare find in this quiet sought-after Wheaton Woods neighborhood. The home is situated on a beautiful, professionally-maintained lot featuring a large, fully fenced-in backyard accompanied by a newly-built deck(2022) and patio. Whether you’re looking for ample entertainment space, extensive gardening/landscaping space, or building that sunroom addition you always dreamed of – the possibilities are endless with this one! Inside features a cozy living room space, 3 main-level bedrooms and a full bath as well as an abundantly spacious lower-level walk-out basement. Lower level also includes another full bath as well as bonus/multi-purpose room, laundry room and storage space. The possibility of a kitchenette or wet bar is made even easier with an existing sink and refrigerator already in place. Big ticket items won’t be an issue for any future buyer – the roof(2022), entire HVAC system (2020), and water heater(2018) have all been replaced/upgraded. Easy access to Connecticut Ave and Georgia Ave and conveniently located near Aspen Hill Shopping Center, Rockville Pike, multiple public transportation options, and beautiful parks/trails. This home is perfect for anyone looking to put their own creative touch on it; whether you’re looking for an investment opportunity or somewhere to call home, 13411 Tangier Place is ready for it all!
Location
State MD
County Montgomery
Zoning R60
Rooms
Other Rooms Bonus Room
Basement Fully Finished, Walkout Stairs
Main Level Bedrooms 3
Interior
Hot Water Natural Gas
Heating Central
Cooling Central A/C
Equipment Refrigerator, Oven/Range - Gas, Range Hood, Microwave, Dishwasher, Extra Refrigerator/Freezer, Dryer, Washer
Fireplace N
Appliance Refrigerator, Oven/Range - Gas, Range Hood, Microwave, Dishwasher, Extra Refrigerator/Freezer, Dryer, Washer
Heat Source Natural Gas
Exterior
Exterior Feature Deck(s), Porch(es), Patio(s)
Garage Spaces 2.0
Waterfront N
Water Access N
Accessibility None
Porch Deck(s), Porch(es), Patio(s)
Parking Type Driveway, On Street
Total Parking Spaces 2
Garage N
Building
Story 2
Foundation Concrete Perimeter
Sewer Public Sewer
Water Public
Architectural Style Ranch/Rambler
Level or Stories 2
Additional Building Above Grade, Below Grade
New Construction N
Schools
School District Montgomery County Public Schools
Others
Senior Community No
Tax ID 161301278852
Ownership Fee Simple
SqFt Source Assessor
Acceptable Financing Cash, Conventional, FHA, VA, Other
Listing Terms Cash, Conventional, FHA, VA, Other
Financing Cash,Conventional,FHA,VA,Other
Special Listing Condition Standard
Read Less
Want to know what your home might be worth? Contact us for a FREE valuation!

Our team is ready to help you sell your home for the highest possible price ASAP

Bought with Johnny E Ny • Compass






