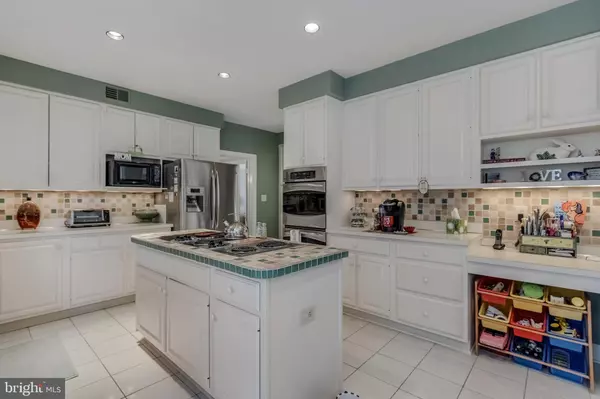$1,400,000
$1,499,000
6.6%For more information regarding the value of a property, please contact us for a free consultation.
8901 BELLS MILL RD Potomac, MD 20854
5 Beds
5 Baths
4,632 SqFt
Key Details
Sold Price $1,400,000
Property Type Single Family Home
Sub Type Detached
Listing Status Sold
Purchase Type For Sale
Square Footage 4,632 sqft
Price per Sqft $302
Subdivision Fox Hills
MLS Listing ID MDMC2077644
Sold Date 05/31/23
Style Colonial
Bedrooms 5
Full Baths 4
Half Baths 1
HOA Fees $50/mo
HOA Y/N Y
Abv Grd Liv Area 3,698
Originating Board BRIGHT
Year Built 1989
Annual Tax Amount $12,017
Tax Year 2023
Lot Size 0.269 Acres
Acres 0.27
Property Description
There was only one way to list all of the special features of this better than new 5 Bedroom- 4 Full 2 Half bath Potomac house..
EXTERIOR
WHOLE HOUSE GENERATOR,LARGE TREK DECK,UPDATED SPRINKLER SYSTEM SYTEM
UPDATED FENCE - NEW GATE, Exterior of house painted one year ago -BRICKWORK AT FRONT STEPS REPLACED WITH NEW GROUTING-WROUGHT IRON RAILINGS INSTALLED BY STEPS OF FRONT DOOR- WHOLE HOUSE ALARMS SYSTEM / ADT- ALL AIR CONDITIONING UNITS HAVE BEEN REPLACED-ONE HEATING UNIT REPLACED and SERVICED -HOT WATER HEATER REPLACED -ALL BEDROOM CLOSETS HAVE CUSTOM DESIGN INTERIORS-NEW FIXTURE IN HALL AREA HANGING DOWN FROM 20 FOOT CEILING
MAIN LEVEL :
CUSTOM SHUTTERS IN LIVING ROOM AND DINING ROOM-NEW SINK HANDLES WITH CYSTAL EDGES IN HALL BATHROOM-NEW FIXTURE IN FOYER -FAUX PAINTING IN THE HALL AREAS UP AND DOWN THE STAIRS-UPGRADED TILE ON BACK SPLASH AND COOK TOP AREA IN KITCHEN- CUSTOM DRAPERY IN KITCHEN-TIFFANY FIXTURE AND SPOTS IN KITCHEN-STAINLESS APPLIANCES
2ND FLOOR
CROWN MOULDINGS IN MASTER BEDROOM SUITE-NEW TV INSTALLED ON THE WALL OPPOSITE THE BED- FIXTURES IN SITTING ROOM AND BATHROOM REPLACED-GUETS BATHROOMs - NEW FIXTURES -NEW HARDWARD INSTALL IN SHOWER…PLEATED SHADES ALL NEW IN UPSTAIRS WINDOWS…
LOWER LEVEL:
GAS FIREPLACE WITH REMOTE CONTROL-INSIDES OF THE FIREPLACE WERE ALL REDONE 2 YEARS AGO.. Full GYM AND GUEST BEDROOM and BATH IN THE LOWER LEVEL
Location
State MD
County Montgomery
Zoning R200
Rooms
Basement Fully Finished
Main Level Bedrooms 5
Interior
Interior Features Air Filter System, Attic, Breakfast Area, Built-Ins, Carpet, Chair Railings, Crown Moldings, Family Room Off Kitchen, Floor Plan - Traditional, Formal/Separate Dining Room, Kitchen - Eat-In, Kitchen - Gourmet, Kitchen - Island, Kitchen - Table Space, Spiral Staircase, Sprinkler System, Stall Shower, Studio, Walk-in Closet(s), Water Treat System, Window Treatments, Wood Floors
Hot Water Natural Gas
Cooling Central A/C
Fireplaces Number 2
Equipment Air Cleaner, Built-In Microwave, Built-In Range, Cooktop, Cooktop - Down Draft, Dishwasher, Disposal, Dryer, Dryer - Front Loading, Extra Refrigerator/Freezer, Humidifier, Icemaker, Microwave, Oven - Double, Oven - Self Cleaning, Oven - Wall, Refrigerator, Stainless Steel Appliances, Washer, Water Heater
Fireplace Y
Appliance Air Cleaner, Built-In Microwave, Built-In Range, Cooktop, Cooktop - Down Draft, Dishwasher, Disposal, Dryer, Dryer - Front Loading, Extra Refrigerator/Freezer, Humidifier, Icemaker, Microwave, Oven - Double, Oven - Self Cleaning, Oven - Wall, Refrigerator, Stainless Steel Appliances, Washer, Water Heater
Heat Source Natural Gas
Laundry Upper Floor
Exterior
Exterior Feature Deck(s)
Garage Garage - Front Entry, Garage Door Opener, Inside Access
Garage Spaces 5.0
Utilities Available Cable TV, Electric Available, Natural Gas Available, Phone Available, Sewer Available, Water Available
Waterfront N
Water Access N
Accessibility None
Porch Deck(s)
Parking Type Attached Garage, Driveway, Off Street
Attached Garage 2
Total Parking Spaces 5
Garage Y
Building
Story 3
Foundation Permanent
Sewer Public Sewer
Water Public
Architectural Style Colonial
Level or Stories 3
Additional Building Above Grade, Below Grade
New Construction N
Schools
School District Montgomery County Public Schools
Others
Pets Allowed Y
Senior Community No
Tax ID 161002619473
Ownership Fee Simple
SqFt Source Assessor
Security Features Electric Alarm
Horse Property N
Special Listing Condition Standard
Pets Description No Pet Restrictions
Read Less
Want to know what your home might be worth? Contact us for a FREE valuation!

Our team is ready to help you sell your home for the highest possible price ASAP

Bought with Samuel P Bruck • Northrop Realty






