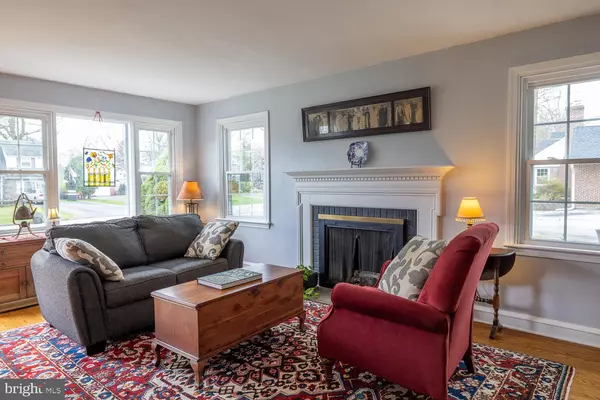$700,000
$625,000
12.0%For more information regarding the value of a property, please contact us for a free consultation.
404 GOLFVIEW RD Wallingford, PA 19086
4 Beds
2 Baths
1,738 SqFt
Key Details
Sold Price $700,000
Property Type Single Family Home
Sub Type Detached
Listing Status Sold
Purchase Type For Sale
Square Footage 1,738 sqft
Price per Sqft $402
Subdivision Lapidea Hills
MLS Listing ID PADE2041556
Sold Date 05/31/23
Style Cape Cod
Bedrooms 4
Full Baths 2
HOA Y/N N
Abv Grd Liv Area 1,738
Originating Board BRIGHT
Year Built 1952
Annual Tax Amount $10,465
Tax Year 2023
Lot Size 0.410 Acres
Acres 0.41
Lot Dimensions 110.00 x 140.00
Property Description
Welcome home to 404 Golfview Road! This wonderful 4 bedroom, 2 bath brick Cape Cod style home in Wallingford is superbly located in one of Nether Providence Township's most popular neighborhoods. Only a few blocks from award-winning Strath Haven Middle School and High School, this neighborhood is host to community wide events and a friendly spirit. Highlights of this wonderful home include a large level fenced yard, 2 car attached garage, updated kitchen with open plan and island, a large family room addition, plus easy access to local schools, swim clubs and other community amenities. Walk up the front stone path, past the lovely planting beds, to the main door and enter the bright and inviting living room featuring a wood burning fireplace and hardwood floors. Past the living room is the open dining room and kitchen with sizeable island, allowing for ample counterspace for multiple cooks, and plenty of storage. Behind the kitchen and dining area is a spacious family room addition with large windows overlooking the yard, a gas fireplace and vaulted ceilings. Off the family room is a charming sunroom/mudroom which provides access to the attached two car garage. Also on this main level is the primary bedroom with two closets, a second bedroom and a full bathroom. Hardwood floors run throughout the home including upstairs. On the upper level are two more large bedrooms and a full bathroom with newer shower. There are storage areas under the eaves. Downstairs the basement houses the utilities, laundry and ample storage, as well as the possibility for future finished space. Outside, the level fenced back yard is a delight, and also includes a storage shed. Recent improvements include newer roof (2021), water heater (2021), renovated kitchen and bath, and double hung windows replaced (2013). Easy access to public transit, major commuting corridors, Philly airport, the Boroughs of Media and Swarthmore, and all that this region has to offer. There is a reason why Wallingford has appeared on multiple "Best Places to Live" lists!
Location
State PA
County Delaware
Area Nether Providence Twp (10434)
Zoning RES
Rooms
Other Rooms Living Room, Dining Room, Primary Bedroom, Bedroom 2, Bedroom 3, Kitchen, Family Room, Sun/Florida Room, Bathroom 1, Bathroom 2
Basement Full
Main Level Bedrooms 2
Interior
Hot Water Natural Gas
Heating Forced Air
Cooling Central A/C
Flooring Wood
Fireplaces Number 2
Fireplaces Type Gas/Propane
Fireplace Y
Heat Source Natural Gas
Laundry Basement
Exterior
Exterior Feature Patio(s)
Parking Features Garage - Side Entry
Garage Spaces 2.0
Water Access N
Accessibility Grab Bars Mod, Level Entry - Main, Other Bath Mod
Porch Patio(s)
Attached Garage 2
Total Parking Spaces 2
Garage Y
Building
Lot Description Level, Front Yard, Rear Yard
Story 2
Foundation Block
Sewer Public Sewer
Water Public
Architectural Style Cape Cod
Level or Stories 2
Additional Building Above Grade, Below Grade
New Construction N
Schools
Elementary Schools Wallingford
Middle Schools Strath Haven
High Schools Strath Haven
School District Wallingford-Swarthmore
Others
Senior Community No
Tax ID 34-00-01004-00
Ownership Fee Simple
SqFt Source Assessor
Acceptable Financing Conventional, VA, FHA
Listing Terms Conventional, VA, FHA
Financing Conventional,VA,FHA
Special Listing Condition Standard
Read Less
Want to know what your home might be worth? Contact us for a FREE valuation!

Our team is ready to help you sell your home for the highest possible price ASAP

Bought with Perri Evanson • BHHS Fox & Roach-Media





