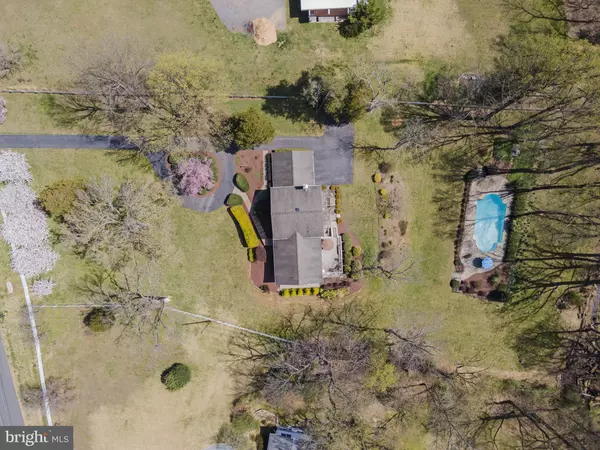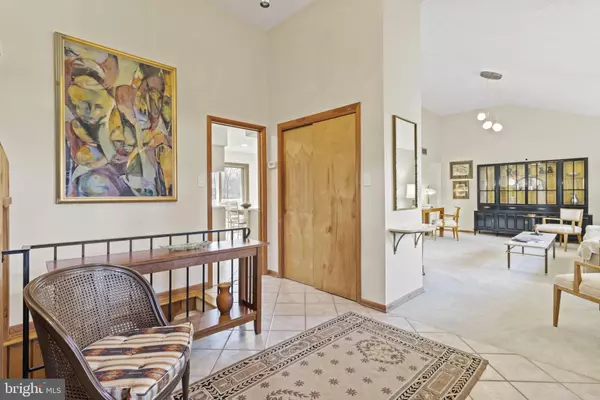$960,000
$950,000
1.1%For more information regarding the value of a property, please contact us for a free consultation.
14910 SPRINGFIELD RD Darnestown, MD 20874
4 Beds
3 Baths
3,408 SqFt
Key Details
Sold Price $960,000
Property Type Single Family Home
Sub Type Detached
Listing Status Sold
Purchase Type For Sale
Square Footage 3,408 sqft
Price per Sqft $281
Subdivision Darnestown Outside
MLS Listing ID MDMC2087922
Sold Date 05/23/23
Style Split Level
Bedrooms 4
Full Baths 3
HOA Y/N N
Abv Grd Liv Area 2,608
Originating Board BRIGHT
Year Built 1974
Annual Tax Amount $6,916
Tax Year 2023
Lot Size 2.330 Acres
Acres 2.33
Property Description
Welcome to this impressive Darnestown home nestled on 2.3 acres of breathtaking land. This spacious and luxurious split level home offers beautiful architectural details and an inviting atmosphere. The moment you turn up the treelined teardrop driveway, you instantly feel you're in your own oasis. Perfectly landscaped yard with extensive hardscape, charming decks and patios, mature trees, a breathtaking pool and a scenic preserve of foliage will provide for ultimate serenity and privacy. The home's high ceilings and walls of windows bring the outside in and fill every room with natural light. The eat-in kitchen is bright and open with glass doors leading to the back deck. Entertain your guests in the formal dining room that flows into the living room. The lower main level has direct access from the 2-car garage into the charming family room with a fireplace and glass doors overlooking the patio and grounds. There is a main level bedroom with an en-suite bathroom and a spacious mudroom with new washer and dryer. The upstairs Owners' Suite includes an upgraded bathroom and a stunning view of the yard. There are two additional bedrooms and one bathroom upstairs. The fully renovated lower level is complete with a large den, a bonus room, a work room and plenty of storage. Outside will feel like a private retreat with a zen like settings. This home reflects the craftsmanship and the careful attention to detail and design that went into its construction. The floor plan is not just spacious and beautiful, but also livable. Every space has a purpose and every room is inviting. This special home is a home to be enjoyed for generations.
Location
State MD
County Montgomery
Zoning RC
Rooms
Basement Improved
Interior
Interior Features Breakfast Area, Built-Ins, Crown Moldings, Dining Area, Entry Level Bedroom, Floor Plan - Traditional, Formal/Separate Dining Room, Kitchen - Eat-In, Kitchen - Island, Kitchen - Table Space, Window Treatments, Other
Hot Water Electric
Heating Forced Air
Cooling Central A/C
Fireplaces Number 1
Equipment Built-In Microwave, Cooktop, Dishwasher, Disposal, Dryer, Oven - Wall, Washer
Fireplace Y
Appliance Built-In Microwave, Cooktop, Dishwasher, Disposal, Dryer, Oven - Wall, Washer
Heat Source Natural Gas
Exterior
Exterior Feature Deck(s), Patio(s)
Garage Garage - Rear Entry
Garage Spaces 2.0
Waterfront N
Water Access N
Accessibility Other
Porch Deck(s), Patio(s)
Parking Type Attached Garage
Attached Garage 2
Total Parking Spaces 2
Garage Y
Building
Story 4
Foundation Other
Sewer On Site Septic
Water Well
Architectural Style Split Level
Level or Stories 4
Additional Building Above Grade, Below Grade
New Construction N
Schools
Elementary Schools Darnestown
Middle Schools Lakelands Park
High Schools Northwest
School District Montgomery County Public Schools
Others
Senior Community No
Tax ID 160600391645
Ownership Fee Simple
SqFt Source Assessor
Special Listing Condition Standard
Read Less
Want to know what your home might be worth? Contact us for a FREE valuation!

Our team is ready to help you sell your home for the highest possible price ASAP

Bought with Dana Rice • Compass






