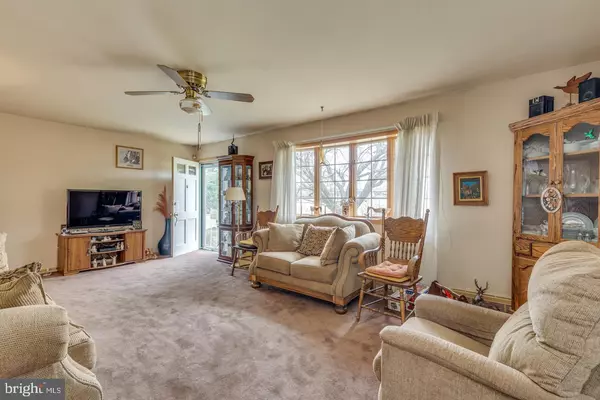$279,000
$279,000
For more information regarding the value of a property, please contact us for a free consultation.
19 FLORENCE AVE Berlin, NJ 08009
3 Beds
2 Baths
1,020 SqFt
Key Details
Sold Price $279,000
Property Type Single Family Home
Sub Type Detached
Listing Status Sold
Purchase Type For Sale
Square Footage 1,020 sqft
Price per Sqft $273
Subdivision Na
MLS Listing ID NJCD2043376
Sold Date 05/26/23
Style Ranch/Rambler
Bedrooms 3
Full Baths 2
HOA Y/N N
Abv Grd Liv Area 1,020
Originating Board BRIGHT
Year Built 1955
Annual Tax Amount $5,923
Tax Year 2022
Lot Size 0.770 Acres
Acres 0.77
Lot Dimensions 0.00 x 0.00
Property Description
Pride is very evident in this Charming WELL MAINTAINED HOME.. which is situated on an irregular .77 acre lot. Exterior offers private well water with 11 sprinkler heads for exterior lawn use, (interior offers public water & public sewer.). Recently painted cedar siding, vinyl replacement windows throughout (bowed picture window in L/R, and Bay window in Kitchen - both Anderson). Hardwood flooring under existing carpeting throughout. Quaint Gazebo offering enjoyable outdoor seating. Covered patio area. Parking for 4 plus vehicles, 2 sheds for exterior storage needs. Large living room featuring Anderson Bow Front Window & ceiling fan. 3 ample sized bedrooms providing ample closet space. Full unfinished basement including bathroom with shower stall. Laundry facilities are located in basement. Updated 200 amp electric service, Roof approximately 4 years old, Heater approximately 10 years old.
HOME WARRANTY INCLUDED FOR BUYER FOR 1 YEAR
HOUSE IS BEING SOLD AS IS CASH & CONVENTIONAL BUYERS ONLY.
Location
State NJ
County Camden
Area Berlin Boro (20405)
Zoning R-1A
Direction North
Rooms
Other Rooms Living Room, Bedroom 2, Kitchen, Basement, Bedroom 1, Bathroom 3
Basement Full, Interior Access, Unfinished, Workshop, Shelving
Main Level Bedrooms 3
Interior
Interior Features Ceiling Fan(s), Kitchen - Table Space, Wood Floors, Attic/House Fan, Attic, Carpet, Kitchen - Eat-In, Sprinkler System, Stall Shower, Tub Shower
Hot Water Electric
Heating Forced Air, Central
Cooling Central A/C, Attic Fan, Ceiling Fan(s)
Flooring Hardwood, Carpet
Equipment Dishwasher, Disposal, Dryer, Freezer, Microwave, Oven/Range - Electric, Refrigerator, Range Hood, Washer, Dryer - Electric
Furnishings No
Fireplace N
Window Features Bay/Bow,Replacement,Double Hung
Appliance Dishwasher, Disposal, Dryer, Freezer, Microwave, Oven/Range - Electric, Refrigerator, Range Hood, Washer, Dryer - Electric
Heat Source Oil
Laundry Basement
Exterior
Exterior Feature Patio(s)
Garage Spaces 8.0
Utilities Available Electric Available, Cable TV Available, Phone Available, Sewer Available, Water Available, Natural Gas Available
Water Access N
View Trees/Woods
Roof Type Asphalt,Shingle,Pitched
Street Surface Black Top,Concrete,Paved
Accessibility Ramp - Main Level, Level Entry - Main
Porch Patio(s)
Total Parking Spaces 8
Garage N
Building
Lot Description Corner, Front Yard, Trees/Wooded, Premium, Landscaping
Story 1
Foundation Block
Sewer Public Sewer
Water Public
Architectural Style Ranch/Rambler
Level or Stories 1
Additional Building Above Grade, Below Grade
Structure Type Dry Wall
New Construction N
Schools
Elementary Schools Berlin Community School
Middle Schools Berlin Community School
High Schools Eastern H.S.
School District Berlin Borough Public Schools
Others
Pets Allowed Y
Senior Community No
Tax ID 05-01805-00015
Ownership Fee Simple
SqFt Source Assessor
Security Features Carbon Monoxide Detector(s),Smoke Detector
Acceptable Financing Cash, Conventional
Listing Terms Cash, Conventional
Financing Cash,Conventional
Special Listing Condition Standard
Pets Allowed No Pet Restrictions
Read Less
Want to know what your home might be worth? Contact us for a FREE valuation!

Our team is ready to help you sell your home for the highest possible price ASAP

Bought with Cristin M. Holloway • EXP Realty, LLC





