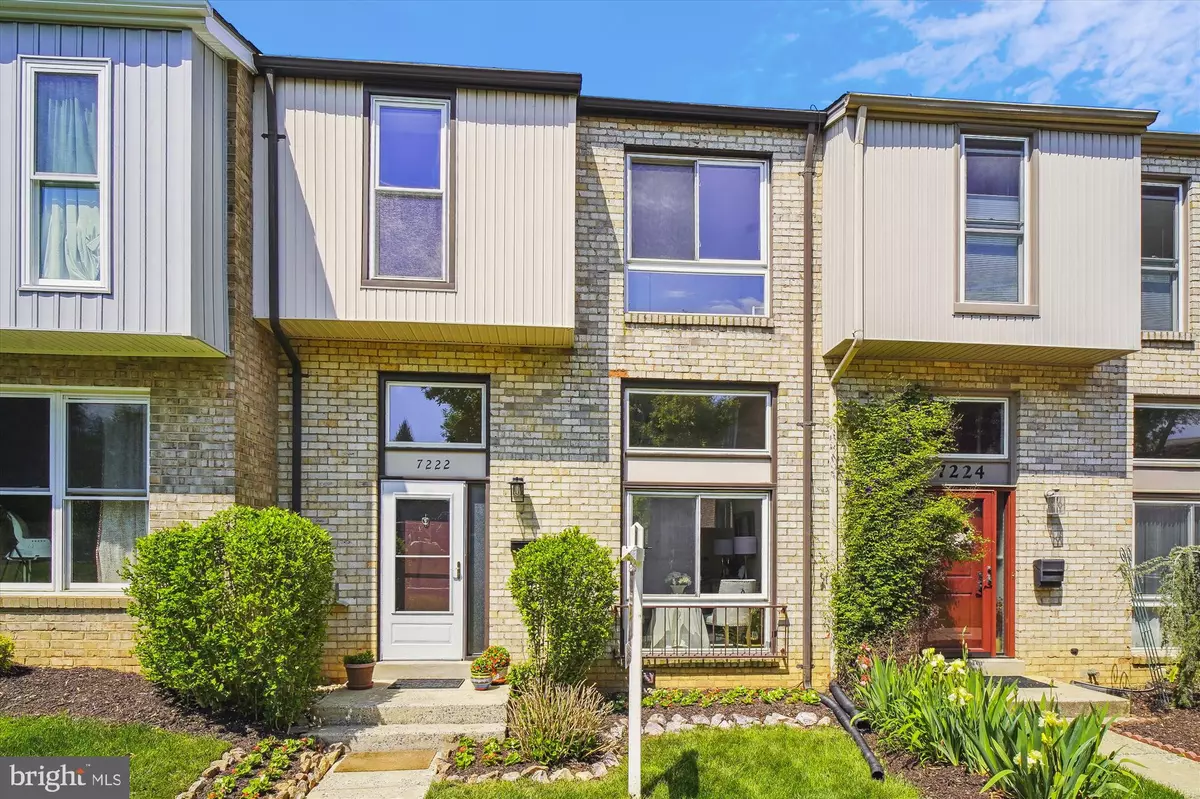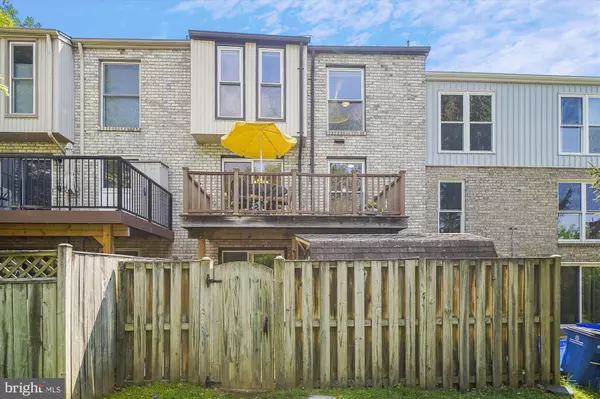$450,000
$425,000
5.9%For more information regarding the value of a property, please contact us for a free consultation.
7222 MILLCREST TER #6-6 Derwood, MD 20855
3 Beds
3 Baths
1,266 SqFt
Key Details
Sold Price $450,000
Property Type Condo
Sub Type Condo/Co-op
Listing Status Sold
Purchase Type For Sale
Square Footage 1,266 sqft
Price per Sqft $355
Subdivision Mill Creek Towne
MLS Listing ID MDMC2088690
Sold Date 05/24/23
Style Contemporary
Bedrooms 3
Full Baths 2
Half Baths 1
Condo Fees $160/mo
HOA Y/N N
Abv Grd Liv Area 1,266
Originating Board BRIGHT
Year Built 1971
Annual Tax Amount $3,451
Tax Year 2022
Property Description
A MUST SEE ** STUNNING CONTEMPORARY WITH LOADS OF UPDATES!! FEATURING NEWLY REFINISHED HARDWOOD FLOORS ON 3 LEVELS, UPDATED BATHROOMS, UPDATED KITCHEN, FRESH PAINT THROUGHOUT, UPDATED WINDOWS, ROOF & HVAC **** AS YOU ENTER ENJOY SUNNY & BRIGHT DRAMATIC 2 STORY FOYER & LIVING ROOM & UPDATED POWDER ROOM. THE SECOND LEVEL FEATURES AN UPDATED KITCHEN W/42 INCH CABINETS, SILESTONE COUNTERTOPS, PANTRY, DOUBLE DOOR OVEN & BUILT-IN MICRO,SEPARATE DINING ROOM WITH NEWER SLIDING GLASS DOOR WHICH OPENS TO LOVELY DECK, THE UPPER LEVEL FEATURES A LARGE OWNER'S SUITE W/SITTING AREA & EN-SUITE BATH W/2 VANITIES & 2 CLOSETS, THE ADDITIONAL 2 BEDROOMS HAVE LARGE WINDOWS & DOUBLE CLOSETS. THE UPPER LEVEL ALSO FEATURES GORGEOUS HARDWOOD FLOORS THROUGHOUT, A LARGE LINEN CLOSET & UPDATED HALL BATHROOM. YOU WILL LOVE THE LARGE WALK-OUT FAMILY ROOM W/NEW LUXURY VINYL HARDWOOD LOOK FLOORS & NEWER SLIDING GLASS DOOR LEADING TO A PATIO, FENCED YARD & LARGE SHED. THE HUGE BASEMENT & LAUNDRY ROOM HAS BEEN FRESHLY PAINTED. ALL THIS WITH A FANTASTIC LOCATION *** MINUTES TO METRO, 270, ICC, NEEDWOOD LAKE, RESTAURANTS & MORE.
Location
State MD
County Montgomery
Zoning RT
Rooms
Other Rooms Living Room, Dining Room, Primary Bedroom, Sitting Room, Bedroom 2, Bedroom 3, Kitchen, Family Room, Basement, Foyer, Laundry, Utility Room, Bathroom 2, Primary Bathroom, Half Bath
Basement Connecting Stairway
Interior
Interior Features Ceiling Fan(s), Floor Plan - Open, Formal/Separate Dining Room, Wood Floors
Hot Water Electric
Heating Heat Pump(s)
Cooling Central A/C, Ceiling Fan(s)
Equipment Built-In Microwave, Dishwasher, Disposal, Dryer - Electric, Freezer, Oven/Range - Electric, Refrigerator, Washer
Window Features Sliding,Storm
Appliance Built-In Microwave, Dishwasher, Disposal, Dryer - Electric, Freezer, Oven/Range - Electric, Refrigerator, Washer
Heat Source Electric
Exterior
Garage Spaces 2.0
Parking On Site 1
Fence Wood
Waterfront N
Water Access N
Accessibility None
Parking Type Off Street
Total Parking Spaces 2
Garage N
Building
Lot Description Backs - Open Common Area
Story 5
Foundation Block
Sewer Public Sewer
Water Public
Architectural Style Contemporary
Level or Stories 5
Additional Building Above Grade, Below Grade
Structure Type 2 Story Ceilings
New Construction N
Schools
School District Montgomery County Public Schools
Others
Pets Allowed Y
Senior Community No
Tax ID 160900786398
Ownership Fee Simple
SqFt Source Estimated
Acceptable Financing Cash, Conventional
Listing Terms Cash, Conventional
Financing Cash,Conventional
Special Listing Condition Standard
Pets Description No Pet Restrictions
Read Less
Want to know what your home might be worth? Contact us for a FREE valuation!

Our team is ready to help you sell your home for the highest possible price ASAP

Bought with Chaweewan Thongpia • Keller Williams Realty






