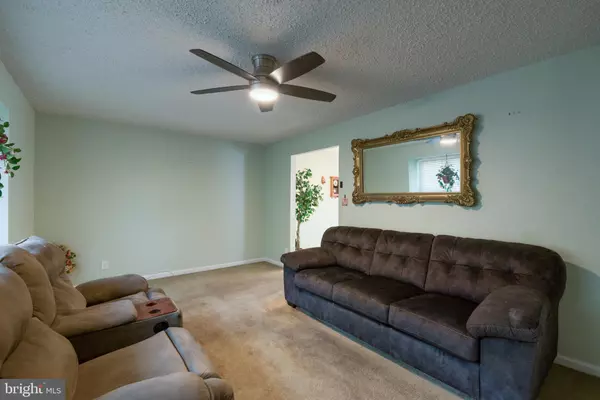$360,000
$359,700
0.1%For more information regarding the value of a property, please contact us for a free consultation.
33 CARRIE PL Sicklerville, NJ 08081
3 Beds
3 Baths
1,818 SqFt
Key Details
Sold Price $360,000
Property Type Single Family Home
Sub Type Detached
Listing Status Sold
Purchase Type For Sale
Square Footage 1,818 sqft
Price per Sqft $198
Subdivision Sturbridge Oaks
MLS Listing ID NJCD2033364
Sold Date 05/19/23
Style Colonial
Bedrooms 3
Full Baths 1
Half Baths 2
HOA Y/N N
Abv Grd Liv Area 1,818
Originating Board BRIGHT
Year Built 1980
Annual Tax Amount $9,295
Tax Year 2022
Lot Size 9,374 Sqft
Acres 0.22
Lot Dimensions 75.00 x 125.00
Property Description
CONTRACTS OUT, NO SHOWINGS AT THE MOMENT. Seller will entertain back up offers only at this time. Looking for a great deal in this crazy market? We have it for you! This property speaks for it self, come check out this nice find with many upgraded features from flooring , new carpeting, lighting, new ceiling fans through out and a in-ground pool to top it off. This home boast a cozy first floor plan with a sunken family room with a fireplace sky lights vaulted ceilings just waiting for you and your love ones to have a space to unwind and relax. Off the family room you will find your updated kitchen with new granite counter top and stainless steel appliances and all new cabinetry. The first floor also offers a nice size dining and living room off the entrance way. laundry and power room located off family room to exterior back door, just love this layout! Cant forget the awesome finish basement with a half bath, newer hot water heater and newer furnace and A/C unit. Second floor is where you will find your master suite with a full bath which is totally updated along with two other nice size bedrooms with great closet space. Property being sold strictly as is with buyers responsible for all TWP. inspections and requirements. Inspections for buyers info only. Book this one now and be ready to move in!!
Location
State NJ
County Camden
Area Gloucester Twp (20415)
Zoning RESIDENTIAL
Rooms
Basement Sump Pump, Daylight, Partial, Fully Finished
Interior
Hot Water Natural Gas
Heating Forced Air
Cooling Central A/C
Heat Source Natural Gas
Exterior
Parking Features Oversized, Garage - Front Entry, Garage Door Opener
Garage Spaces 6.0
Water Access N
Accessibility 32\"+ wide Doors, 36\"+ wide Halls, >84\" Garage Door, 2+ Access Exits, Accessible Switches/Outlets
Attached Garage 2
Total Parking Spaces 6
Garage Y
Building
Story 2
Foundation Block
Sewer Public Sewer
Water Public
Architectural Style Colonial
Level or Stories 2
Additional Building Above Grade, Below Grade
New Construction N
Schools
School District Black Horse Pike Regional Schools
Others
Senior Community No
Tax ID 15-15908-00017
Ownership Fee Simple
SqFt Source Assessor
Acceptable Financing Cash, FHA, Conventional
Horse Property N
Listing Terms Cash, FHA, Conventional
Financing Cash,FHA,Conventional
Special Listing Condition Standard
Read Less
Want to know what your home might be worth? Contact us for a FREE valuation!

Our team is ready to help you sell your home for the highest possible price ASAP

Bought with Tanea Latrice Hoffman • BHHS Fox & Roach - Haddonfield





