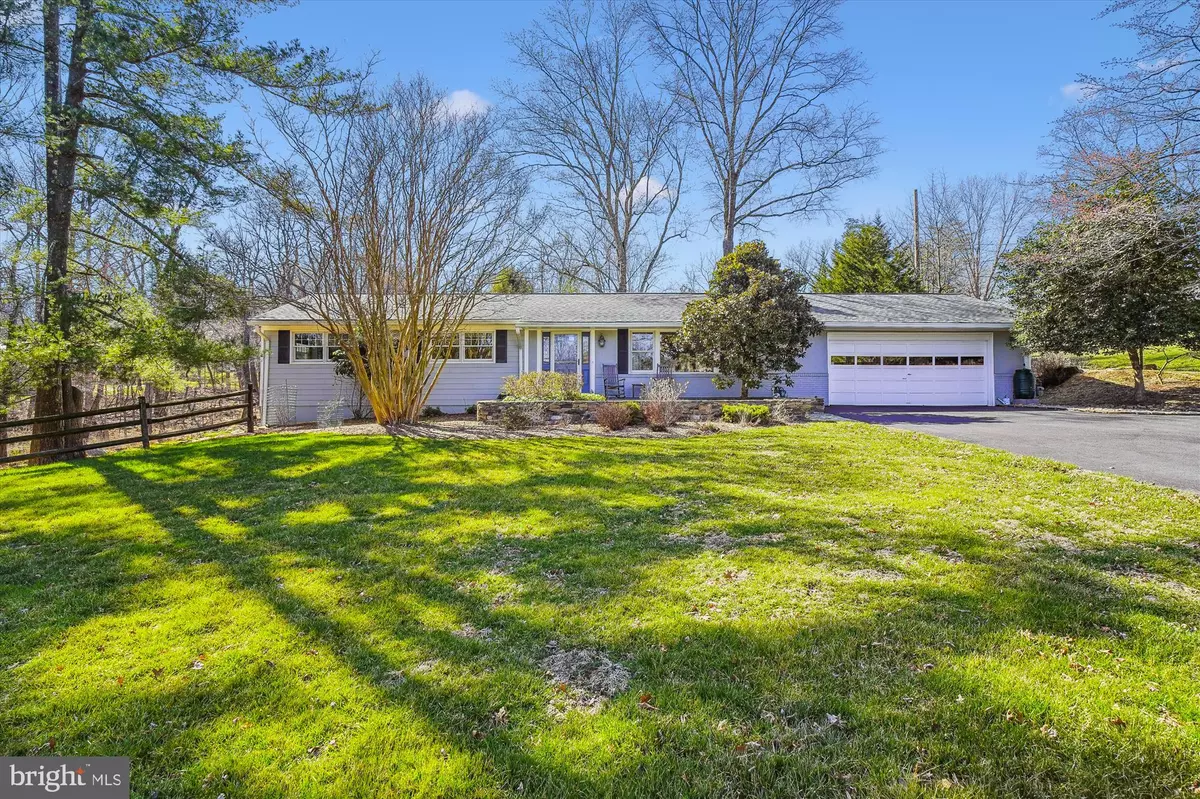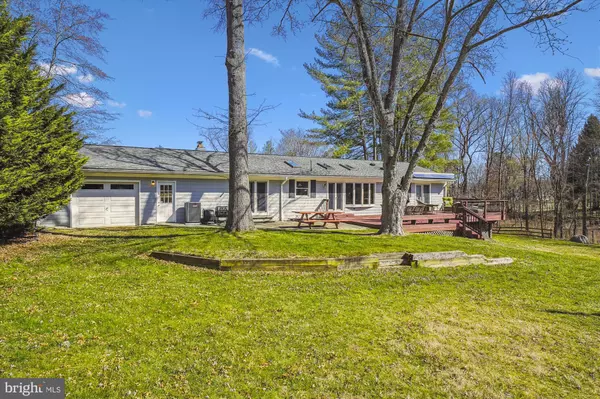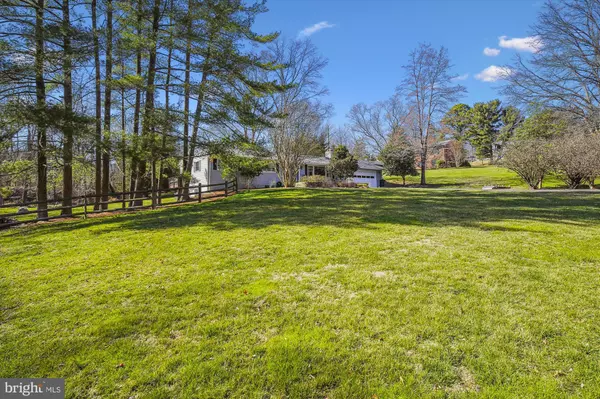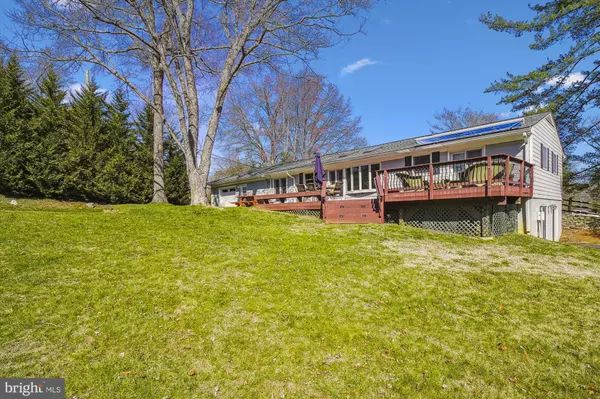$940,000
$879,900
6.8%For more information regarding the value of a property, please contact us for a free consultation.
13212 RIDGE DR Rockville, MD 20850
3 Beds
3 Baths
2,268 SqFt
Key Details
Sold Price $940,000
Property Type Single Family Home
Sub Type Detached
Listing Status Sold
Purchase Type For Sale
Square Footage 2,268 sqft
Price per Sqft $414
Subdivision Glen Hills
MLS Listing ID MDMC2083262
Sold Date 05/15/23
Style Ranch/Rambler
Bedrooms 3
Full Baths 3
HOA Y/N N
Abv Grd Liv Area 1,568
Originating Board BRIGHT
Year Built 1960
Annual Tax Amount $8,933
Tax Year 2022
Lot Size 1.028 Acres
Acres 1.03
Property Description
Updated custom-built (approx. 2600 sq. ft.) ranch, in nature-filled Glen Hills. Sited on an acre lot, you'll enjoy the views from the large rear deck. Equally enjoyable is the large slate patio leading to the front door.
Features: 3 bedrooms, 3 full baths, (the original 4th. bedroom was incorporated/renovated, as a bedroom/office suite, in 2018). The suite features: large closet, expanded full bath and french doors to the deck. There's beautiful hardwood floors throughout the main level. The kitchen was completely remodeled in 2015 with stainless steel appliances, gas cooking, granite counters, cathedral ceilings. skylights, cherry cabinets. The adjoining breakfast room has large light-filled windows, (overlooking the lovely back yard), closet and the same cathedral ceiling w more skylights. The walk-out lower level features: family room with 2 sliding glass doors to a side patio, wet bar area w built-in cabinets, 3rd. bedroom w french doors to family room, laundry room and large storage area. The attached oversized garage has a double door, in the front, and a single door in the rear. Close to Shady Grove Medical and Edu. centers, Fallsgrove and Traville shopping areas! Open House Sunday, 3/19 2-4
Location
State MD
County Montgomery
Zoning RE1
Rooms
Other Rooms Living Room, Dining Room, Primary Bedroom, Kitchen, Family Room, Breakfast Room, Laundry, Storage Room
Basement Daylight, Partial, Heated, Improved, Outside Entrance, Side Entrance, Walkout Level, Workshop
Main Level Bedrooms 2
Interior
Interior Features Breakfast Area, Built-Ins, Chair Railings, Entry Level Bedroom, Floor Plan - Open, Formal/Separate Dining Room, Kitchen - Island, Kitchen - Country, Stain/Lead Glass, Store/Office, Upgraded Countertops, Wet/Dry Bar, Window Treatments, Wood Floors
Hot Water Natural Gas
Heating Forced Air
Cooling Central A/C
Flooring Carpet, Hardwood, Partially Carpeted
Fireplaces Number 1
Fireplaces Type Mantel(s), Stone, Gas/Propane
Equipment Built-In Microwave, Cooktop, Dishwasher, Disposal, Dryer, Oven - Double, Refrigerator, Stainless Steel Appliances, Washer, Water Heater
Furnishings No
Fireplace Y
Window Features Skylights,Sliding
Appliance Built-In Microwave, Cooktop, Dishwasher, Disposal, Dryer, Oven - Double, Refrigerator, Stainless Steel Appliances, Washer, Water Heater
Heat Source Natural Gas
Laundry Lower Floor
Exterior
Garage Additional Storage Area, Garage Door Opener, Oversized
Garage Spaces 6.0
Utilities Available Above Ground
Water Access N
View Garden/Lawn
Roof Type Composite
Accessibility None
Attached Garage 2
Total Parking Spaces 6
Garage Y
Building
Lot Description Pond, Private, Rear Yard, Front Yard, SideYard(s)
Story 2
Foundation Permanent
Sewer On Site Septic, Private Septic Tank
Water Public
Architectural Style Ranch/Rambler
Level or Stories 2
Additional Building Above Grade, Below Grade
Structure Type Cathedral Ceilings
New Construction N
Schools
Elementary Schools Call School Board
Middle Schools Robert Frost
High Schools Thomas S. Wootton
School District Montgomery County Public Schools
Others
Pets Allowed N
Senior Community No
Tax ID 160400079002
Ownership Fee Simple
SqFt Source Assessor
Horse Property N
Special Listing Condition Standard
Read Less
Want to know what your home might be worth? Contact us for a FREE valuation!

Our team is ready to help you sell your home for the highest possible price ASAP

Bought with Katharine R Christofides • CENTURY 21 New Millennium






