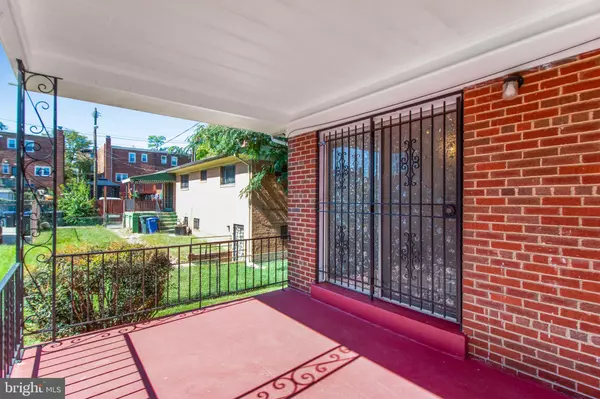$485,000
$499,900
3.0%For more information regarding the value of a property, please contact us for a free consultation.
144 48TH PL NE Washington, DC 20019
3 Beds
3 Baths
2,268 SqFt
Key Details
Sold Price $485,000
Property Type Single Family Home
Sub Type Detached
Listing Status Sold
Purchase Type For Sale
Square Footage 2,268 sqft
Price per Sqft $213
Subdivision Deanwood
MLS Listing ID DCDC2068608
Sold Date 06/07/23
Style Split Foyer
Bedrooms 3
Full Baths 2
Half Baths 1
HOA Y/N N
Abv Grd Liv Area 1,176
Originating Board BRIGHT
Year Built 1964
Annual Tax Amount $2,946
Tax Year 2021
Lot Size 4,420 Sqft
Acres 0.1
Property Description
This beautiful brick split foyer is situated on a corner lot and located in the historical neighborhood of Deanwood. It has been lovingly maintained by the previous and only owners. On the main level you will find three generously sized bedrooms, two full bath rooms, and an open light filled living room that is adjoined by a separate formal dining room; You will find beautifully maintained hardwood floors under wall to wall carpet through out the home; An outdoor covered relaxing area (patio/deck) may be accessed via the sliding glass door which is located in the dining room; There is ample space in the lower level to reimagine that fourth bedroom or an in-law apartment; Located on a tree lined street, this neighborhood shows pride of ownership. Very easy to show; Professional pictures coming soon. "as Is " Total sq. footage is 2,268. THE CORRECT LEGAL SUBDIVISION IS DEANWOOD; Agents PLEASE make sure both the main door and the security door are locked when leaving the home...Thank You
Location
State DC
County Washington
Zoning RESIDENTIAL
Rooms
Basement Daylight, Full, Walkout Level, Interior Access, Outside Entrance, Heated, Fully Finished, Full, Improved
Main Level Bedrooms 3
Interior
Interior Features Carpet, Dining Area, Entry Level Bedroom, Floor Plan - Open, Wood Floors
Hot Water Electric
Heating Forced Air
Cooling Central A/C
Flooring Hardwood, Carpet
Equipment Dryer, Disposal, Exhaust Fan, Refrigerator, Oven - Wall, Washer, Cooktop
Furnishings No
Window Features Storm,Screens,Bay/Bow
Appliance Dryer, Disposal, Exhaust Fan, Refrigerator, Oven - Wall, Washer, Cooktop
Heat Source Electric
Laundry Basement
Exterior
Exterior Feature Balcony, Brick, Porch(es)
Garage Spaces 2.0
Utilities Available Phone Available, Sewer Available, Natural Gas Available, Electric Available
Water Access N
Roof Type Unknown
Accessibility Other
Porch Balcony, Brick, Porch(es)
Total Parking Spaces 2
Garage N
Building
Story 2
Foundation Permanent
Sewer Public Sewer
Water Public
Architectural Style Split Foyer
Level or Stories 2
Additional Building Above Grade, Below Grade
Structure Type Dry Wall
New Construction N
Schools
School District District Of Columbia Public Schools
Others
Senior Community No
Tax ID 5140//0817
Ownership Fee Simple
SqFt Source Assessor
Security Features Smoke Detector,Security System
Acceptable Financing Conventional, Cash, VA, FHA
Listing Terms Conventional, Cash, VA, FHA
Financing Conventional,Cash,VA,FHA
Special Listing Condition Standard
Read Less
Want to know what your home might be worth? Contact us for a FREE valuation!

Our team is ready to help you sell your home for the highest possible price ASAP

Bought with Mecca D Turner • Coldwell Banker Realty






