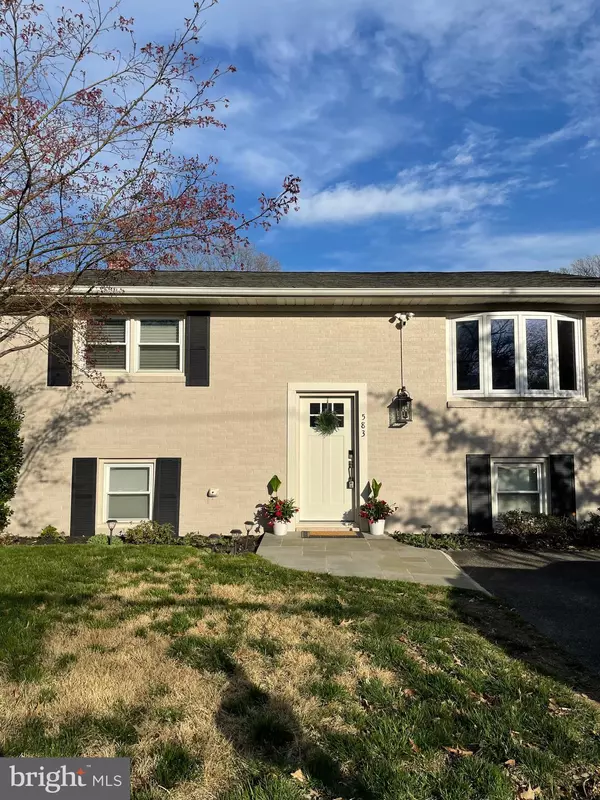$470,000
$490,000
4.1%For more information regarding the value of a property, please contact us for a free consultation.
583 JUMPERS HOLE RD Severna Park, MD 21146
3 Beds
2 Baths
1,467 SqFt
Key Details
Sold Price $470,000
Property Type Single Family Home
Sub Type Detached
Listing Status Sold
Purchase Type For Sale
Square Footage 1,467 sqft
Price per Sqft $320
Subdivision Whitneys Landing
MLS Listing ID MDAA2053970
Sold Date 05/15/23
Style Split Foyer,Split Level
Bedrooms 3
Full Baths 2
HOA Fees $12/ann
HOA Y/N Y
Abv Grd Liv Area 884
Originating Board BRIGHT
Year Built 1972
Annual Tax Amount $4,076
Tax Year 2023
Lot Size 5,150 Sqft
Acres 0.12
Property Description
Completely renovated 3BR 2B home in the lovely Whitney’s Landing gated water privileged community! Updates in the last 2 years include new kitchen cabinets with marble countertops and stainless appliances, luxury lifetime vinyl plank flooring throughout the home, new gas HVAC and water heater, new wood fence with solar light caps, washer and dryer and new tile and modern bathroom fixtures, new soffit on screen porch and Ring 5-camera security system. Open living and dining area with breakfast bar. Relax outdoors on your freshly painted screened porch or take a stroll to the water and enjoy all the community amenities if you join the voluntary HOA. MD lead free certificate.
Location
State MD
County Anne Arundel
Zoning R5
Direction Northwest
Rooms
Basement Fully Finished, Heated, Outside Entrance, Walkout Stairs
Main Level Bedrooms 2
Interior
Interior Features Attic, Breakfast Area, Ceiling Fan(s), Combination Kitchen/Living, Dining Area, Floor Plan - Open, Kitchen - Island, Kitchen - Table Space
Hot Water Natural Gas
Heating Forced Air
Cooling Ceiling Fan(s), Central A/C
Flooring Luxury Vinyl Plank, Wood
Equipment Built-In Microwave, Built-In Range, Cooktop, Dishwasher, Disposal, Dryer, Dryer - Electric, Dryer - Front Loading, Refrigerator, Washer, Water Heater
Fireplace N
Window Features Bay/Bow
Appliance Built-In Microwave, Built-In Range, Cooktop, Dishwasher, Disposal, Dryer, Dryer - Electric, Dryer - Front Loading, Refrigerator, Washer, Water Heater
Heat Source Natural Gas
Laundry Has Laundry
Exterior
Exterior Feature Porch(es), Screened, Enclosed
Fence Wood, Decorative
Amenities Available Boat Ramp, Boat Dock/Slip, Gated Community, Club House, Tot Lots/Playground, Volleyball Courts, Water/Lake Privileges
Waterfront N
Water Access Y
Roof Type Architectural Shingle
Accessibility None
Porch Porch(es), Screened, Enclosed
Parking Type Driveway
Garage N
Building
Lot Description Rear Yard
Story 2
Foundation Block
Sewer Public Sewer
Water Public
Architectural Style Split Foyer, Split Level
Level or Stories 2
Additional Building Above Grade, Below Grade
New Construction N
Schools
Elementary Schools Benfield
Middle Schools Severna Park
High Schools Severna Park
School District Anne Arundel County Public Schools
Others
Pets Allowed Y
HOA Fee Include Recreation Facility,Security Gate
Senior Community No
Tax ID 020390521459000
Ownership Fee Simple
SqFt Source Assessor
Security Features Monitored,Security System
Acceptable Financing Cash, Conventional
Listing Terms Cash, Conventional
Financing Cash,Conventional
Special Listing Condition Standard
Pets Description No Pet Restrictions
Read Less
Want to know what your home might be worth? Contact us for a FREE valuation!

Our team is ready to help you sell your home for the highest possible price ASAP

Bought with David Orso • Berkshire Hathaway HomeServices PenFed Realty






