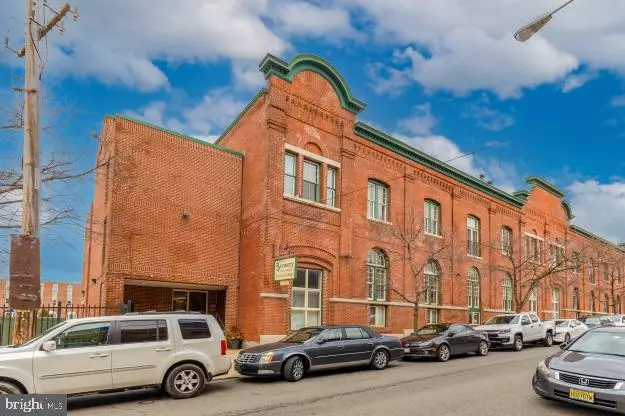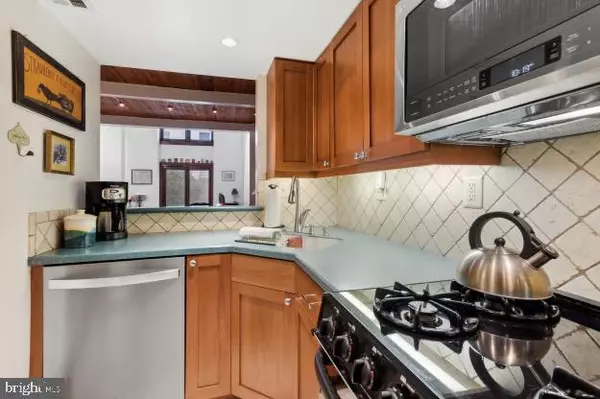$280,000
$305,000
8.2%For more information regarding the value of a property, please contact us for a free consultation.
870 N 28TH ST #110 Philadelphia, PA 19130
1 Bed
1 Bath
831 SqFt
Key Details
Sold Price $280,000
Property Type Condo
Sub Type Condo/Co-op
Listing Status Sold
Purchase Type For Sale
Square Footage 831 sqft
Price per Sqft $336
Subdivision Fairmount
MLS Listing ID PAPH2209622
Sold Date 05/12/23
Style Beaux Arts
Bedrooms 1
Full Baths 1
Condo Fees $412/mo
HOA Y/N N
Abv Grd Liv Area 831
Originating Board BRIGHT
Year Built 1900
Annual Tax Amount $3,247
Tax Year 2023
Lot Dimensions 0.00 x 0.00
Property Description
Welcome to the historic Brewery Condominiums! We are centrally located in the Fairmount section of Philadelphia, tucked away behind the Art Museum, convenient to Fairmount Park, Boat House Row, Kelly Drive, and just minutes away from the airport and Amtrak. Fairmount is a very walkable and transit-friendly neighborhood with plenty of shopping and local restaurants and coffee shops, along with Aldi, Whole Foods and Trader Joes supermarkets nearby. The Brewery House offers gated parking, exterior security cameras, and newer, upgraded outdoor lighting throughout the complex. The Brewery also features a common area of outdoor space with tables, chairs, and a gas grill. Owners also have access to the roof deck on the Main Building.
This unique one bedroom, loft-style condominium in the Brewery House is a rare find because it has one of only 12 patios located in a rear courtyard setting. The brick patio features established, raised flower beds. The living area and bedroom are full of light from the two-storied wall of energy-efficient custom Pella windows. The upper casement windows feature self-contained blinds which are remotely controlled. The slider, which also has self-contained blinds, is equipped with a Phantom screen and security air lock. Enjoy the living room ambiance with its wood burning fireplace and ceiling fan.
The kitchen has cherry cabinets, tumbled marble backsplash, and new stainless-steel appliances. There is a large passthrough opening for easy entertaining and, of course, natural light from the wall of living room windows. A large walk-in entry hall closet offers plenty of storage.
The bedroom features new hardwood floors, as well as an updated bathroom with shower spa jets, sliding glass shower doors and double mirrored medicine chests for plenty of storage for toiletries. The upstairs hall has a large walk-in closet; linen/laundry closet, and utility closet. All of the systems in this condominium have been well maintained and upgraded.
Location
State PA
County Philadelphia
Area 19130 (19130)
Zoning RM4
Direction East
Rooms
Main Level Bedrooms 1
Interior
Interior Features Carpet, Ceiling Fan(s), Combination Dining/Living
Hot Water Natural Gas
Heating Forced Air
Cooling Central A/C
Flooring Carpet
Fireplaces Number 1
Equipment Built-In Microwave, Built-In Range, Dishwasher, Disposal, Stainless Steel Appliances
Furnishings No
Fireplace Y
Window Features Double Pane,Energy Efficient,Screens,Sliding
Appliance Built-In Microwave, Built-In Range, Dishwasher, Disposal, Stainless Steel Appliances
Heat Source Natural Gas
Exterior
Exterior Feature Patio(s)
Garage Spaces 1.0
Utilities Available Cable TV Available, Electric Available, Natural Gas Available, Phone Available, Water Available
Amenities Available Common Grounds, Elevator, Fencing, Picnic Area
Water Access N
Roof Type Flat,Cool/White,Pitched
Accessibility Elevator, 2+ Access Exits, 32\"+ wide Doors
Porch Patio(s)
Total Parking Spaces 1
Garage N
Building
Story 2
Foundation Concrete Perimeter
Sewer No Septic System
Water Public
Architectural Style Beaux Arts
Level or Stories 2
Additional Building Above Grade, Below Grade
Structure Type 2 Story Ceilings
New Construction N
Schools
Elementary Schools Robert Morris School
Middle Schools Robert Morris School
High Schools Robert Vaux
School District The School District Of Philadelphia
Others
Pets Allowed Y
HOA Fee Include All Ground Fee,Common Area Maintenance,Custodial Services Maintenance,Lawn Maintenance,Management,Reserve Funds,Sewer,Snow Removal,Trash,Water
Senior Community No
Tax ID 888152788
Ownership Fee Simple
SqFt Source Assessor
Acceptable Financing Conventional
Horse Property N
Listing Terms Conventional
Financing Conventional
Special Listing Condition Standard
Pets Allowed Number Limit
Read Less
Want to know what your home might be worth? Contact us for a FREE valuation!

Our team is ready to help you sell your home for the highest possible price ASAP

Bought with Sean Furber • Compass RE





