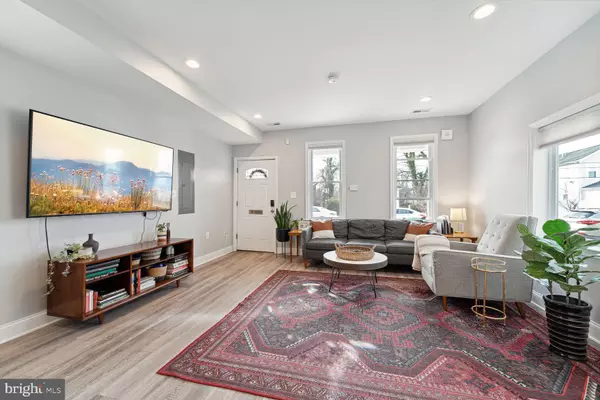$544,000
$549,000
0.9%For more information regarding the value of a property, please contact us for a free consultation.
4430 KANE PL NE Washington, DC 20019
3 Beds
3 Baths
1,496 SqFt
Key Details
Sold Price $544,000
Property Type Single Family Home
Sub Type Detached
Listing Status Sold
Purchase Type For Sale
Square Footage 1,496 sqft
Price per Sqft $363
Subdivision Deanwood
MLS Listing ID DCDC2091468
Sold Date 05/12/23
Style Traditional
Bedrooms 3
Full Baths 2
Half Baths 1
HOA Y/N N
Abv Grd Liv Area 1,496
Originating Board BRIGHT
Year Built 1913
Annual Tax Amount $3,156
Tax Year 2022
Lot Size 8,276 Sqft
Acres 0.19
Property Description
$10,000 SELLER CREDIT if Under Contract by April 30th!!!
DETACHED HOME - Located on a Quiet Street- Renovated in 2019**Sun Drenched Open Floor Plan**3 Bedrooms and 2.5 Baths**Main Level has Recessed Lighting**Kitchen with Lovely Granite Counters, Breakfast Bar, Custom Pantry and So Much Cabinet Space**Separate Dining Area**Each Bedroom has Custom Built Closets**Freshly Painted Throughout**Custom Window Shades**Inviting Front Porch**Beautiful New Landscaping in Front**Rear & Side Yard is Fenced**Home sits on a Huge Lot - .19 Acres**Enjoy the Patio and Yard (Perfect for Entertaining, Gardening & Relaxing)**Shed Conveys**LOTS OF STREET PARKING**Walk to Deanwood and Minnesota Ave Metros!!!
Location
State DC
County Washington
Zoning RESIDENTIAL
Rooms
Other Rooms Living Room, Dining Room, Bedroom 2, Bedroom 3, Kitchen, Bedroom 1
Interior
Interior Features Breakfast Area, Ceiling Fan(s), Combination Kitchen/Dining, Combination Kitchen/Living, Dining Area, Floor Plan - Open, Kitchen - Eat-In, Kitchen - Island, Recessed Lighting
Hot Water Electric
Heating Forced Air
Cooling Central A/C, Ceiling Fan(s)
Equipment Built-In Microwave, Dishwasher, Disposal, Dryer, Exhaust Fan, Icemaker, Oven/Range - Electric, Refrigerator, Washer
Appliance Built-In Microwave, Dishwasher, Disposal, Dryer, Exhaust Fan, Icemaker, Oven/Range - Electric, Refrigerator, Washer
Heat Source Electric
Laundry Upper Floor
Exterior
Exterior Feature Patio(s), Porch(es)
Fence Partially, Rear, Wood
Waterfront N
Water Access N
Accessibility None
Porch Patio(s), Porch(es)
Garage N
Building
Lot Description Front Yard, No Thru Street, Rear Yard, SideYard(s)
Story 2
Foundation Other
Sewer Public Sewer
Water Public
Architectural Style Traditional
Level or Stories 2
Additional Building Above Grade, Below Grade
New Construction N
Schools
School District District Of Columbia Public Schools
Others
Senior Community No
Tax ID 5097//0062
Ownership Fee Simple
SqFt Source Estimated
Special Listing Condition Standard
Read Less
Want to know what your home might be worth? Contact us for a FREE valuation!

Our team is ready to help you sell your home for the highest possible price ASAP

Bought with LETA POSKUTE • Spring Hill Real Estate, LLC.






