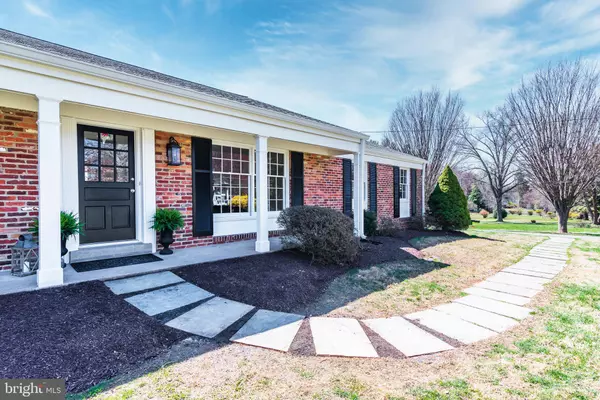$725,000
$725,000
For more information regarding the value of a property, please contact us for a free consultation.
12908 SCARLET OAK DR Darnestown, MD 20878
4 Beds
2 Baths
2,024 SqFt
Key Details
Sold Price $725,000
Property Type Single Family Home
Sub Type Detached
Listing Status Sold
Purchase Type For Sale
Square Footage 2,024 sqft
Price per Sqft $358
Subdivision Ancient Oak
MLS Listing ID MDMC2088478
Sold Date 05/12/23
Style Ranch/Rambler
Bedrooms 4
Full Baths 2
HOA Y/N N
Abv Grd Liv Area 2,024
Originating Board BRIGHT
Year Built 1964
Annual Tax Amount $6,193
Tax Year 2022
Lot Size 0.848 Acres
Acres 0.85
Property Description
Open House - Saturday, April 15th 1:00-3:00! Exceptional Opportunity awaits you in Darnestown! Beautifully updated and meticulously maintained, this special property offers one level living with an open, light filled design including four bedrooms and two full bathrooms. Set upon a lush .85 acre, this pristine property exudes strong curb appeal with stately brick on four sides, a two-car side load garage, and a gorgeous lot with mature plantings and trees. The bright open design offers a sunny kitchen with new granite countertops, new stainless refrigerator, dishwasher, cooktop and hood, painted cabinetry and new tile flooring and opens to a family room with an elegant wood burning fireplace with brick surround, ceiling with beams and painted paneling. A lovely screened porch, just off the family room, extends the living and entertainment space . The living room and dining room offer gleaming hardwoods and an open flexible design. The mud room, provides convenient access to the garage, lower level basement and rear yard and features new tile flooring and a new washing machine. The main level extends to four bedrooms with rich hardwood flooring, large windows and ample closet storage. Renovated for your comfort, the two full bathrooms feature exquisite tile surrounds and tile flooring, new vanities and fixtures. The primary bathroom includes a new frameless shower door and the second full bathroom includes a tub/shower. The full unfinished lowel lowel includes a walk-up exterior entrance, an abundance of natural light and multiple options for future finishing. This distinctive property offers a 3 year old roof and updated gutters & downspouts, new six-panel interior doors, newly refinished rich hardwood flooring, a freshly painted interior, freshly painted exterior trim, shutters and doors. The gracious living space extends outside to the lovely screened porch, an ideal spot for al fresco dining or morning coffee. Enjoy the sights and sounds of nature with scenic views and a lush setting, only moments away from local area attractions and key commuter routes. Welcome and Enjoy!
Location
State MD
County Montgomery
Zoning R200
Rooms
Other Rooms Living Room, Dining Room, Primary Bedroom, Bedroom 2, Bedroom 3, Bedroom 4, Kitchen, Family Room, Basement, Foyer, Mud Room, Primary Bathroom
Basement Full, Outside Entrance, Daylight, Partial, Connecting Stairway
Main Level Bedrooms 4
Interior
Interior Features Entry Level Bedroom, Family Room Off Kitchen, Floor Plan - Open, Formal/Separate Dining Room, Kitchen - Eat-In, Kitchen - Table Space, Stall Shower, Tub Shower, Upgraded Countertops, Wood Floors
Hot Water Other
Heating Baseboard - Hot Water
Cooling Central A/C
Flooring Wood, Ceramic Tile
Fireplaces Number 1
Fireplaces Type Brick, Fireplace - Glass Doors, Mantel(s), Wood
Equipment Cooktop, Dishwasher, Disposal, Dryer - Front Loading, Exhaust Fan, Icemaker, Oven - Double, Range Hood, Refrigerator, Washer, Water Heater
Fireplace Y
Appliance Cooktop, Dishwasher, Disposal, Dryer - Front Loading, Exhaust Fan, Icemaker, Oven - Double, Range Hood, Refrigerator, Washer, Water Heater
Heat Source Oil
Laundry Main Floor
Exterior
Exterior Feature Porch(es)
Garage Garage - Side Entry
Garage Spaces 2.0
Waterfront N
Water Access N
View Scenic Vista
Accessibility None
Porch Porch(es)
Parking Type Attached Garage, Driveway
Attached Garage 2
Total Parking Spaces 2
Garage Y
Building
Lot Description Level
Story 2
Foundation Block
Sewer Septic Exists
Water Public, Well
Architectural Style Ranch/Rambler
Level or Stories 2
Additional Building Above Grade, Below Grade
New Construction N
Schools
School District Montgomery County Public Schools
Others
Senior Community No
Tax ID 160600407662
Ownership Fee Simple
SqFt Source Assessor
Special Listing Condition Standard
Read Less
Want to know what your home might be worth? Contact us for a FREE valuation!

Our team is ready to help you sell your home for the highest possible price ASAP

Bought with Eric T Hovanky • Redfin Corp






