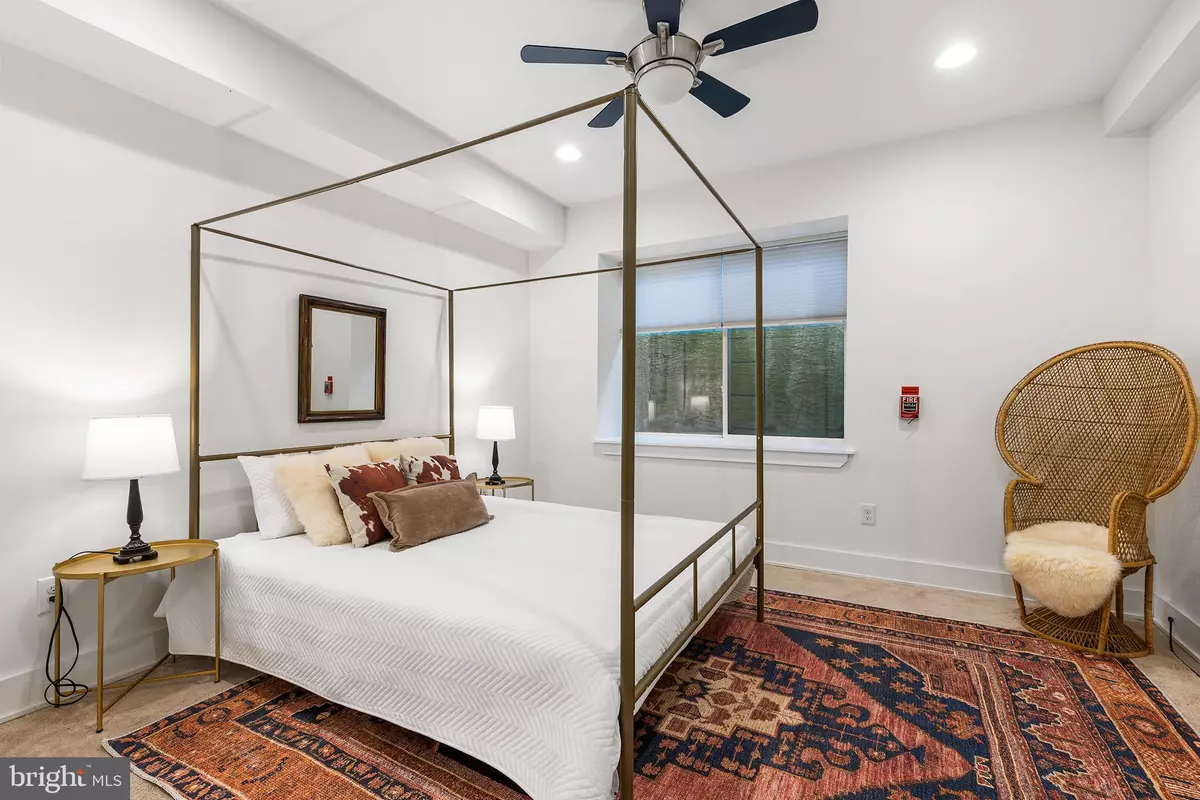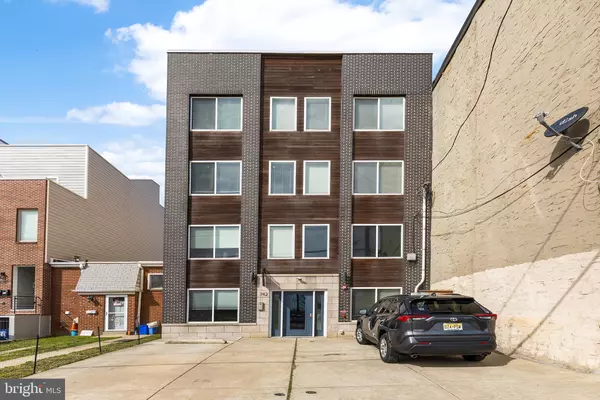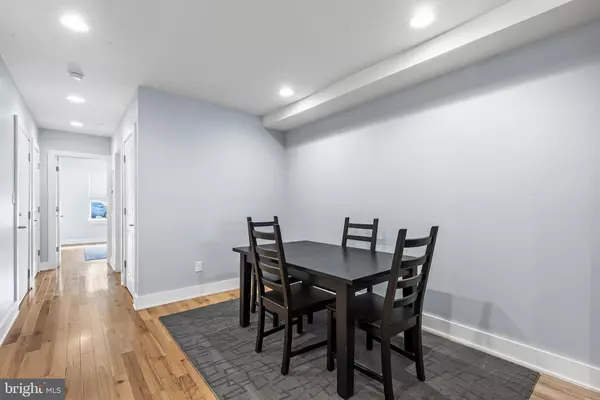$428,500
$439,000
2.4%For more information regarding the value of a property, please contact us for a free consultation.
742 N 19TH ST #1 Philadelphia, PA 19130
3 Beds
3 Baths
1,878 SqFt
Key Details
Sold Price $428,500
Property Type Condo
Sub Type Condo/Co-op
Listing Status Sold
Purchase Type For Sale
Square Footage 1,878 sqft
Price per Sqft $228
Subdivision Fairmount
MLS Listing ID PAPH2196744
Sold Date 05/12/23
Style Other
Bedrooms 3
Full Baths 3
Condo Fees $281/mo
HOA Y/N N
Abv Grd Liv Area 1,878
Originating Board BRIGHT
Year Built 2015
Annual Tax Amount $713
Tax Year 2023
Lot Dimensions 0.00 x 0.00
Property Description
Don't miss your chance to own this modern luxury condo on a great block in the popular Fairmount neighborhood! Unit #1 includes a PRIVATE PATIO, 3 bedrooms, 3 full bathrooms, and over 1,800 square feet of living space! Live in luxury and benefit from approximately 3 years remaining on the tax abatement.
Enter into the unit to find tremendous natural light and modern finishes throughout including gorgeous hardwood floors, recessed lighting and high ceilings spanning the 1,878 square feet open floor plan! The contemporary kitchen features an island with bar seating for 4, granite countertops, attractive backsplash, stainless steel appliances, and custom cabinetry. There is plenty of room in the open space for a kitchen table on one side and a living area on the opposite end. Also on the main floor, you'll find your third bedroom or a perfect space for your in-home office. There is a full bathroom on the main floor with a stall shower, tile flooring and a beautiful vanity. The rear patio is large enough to work or relax and is quiet and private.
Take the stairs down to the lower level to find your two large bedrooms and each accompanied with its own bathroom! The owner's suite features gorgeous recessed lighting, carpeted flooring and two large closet spaces. The ensuite bathroom features a double sink, vanity and extra large standing shower. On the opposite side of the lower level, you'll find your large second bedroom with an ensuite bathroom. You'll also find a dedicated laundry room with a washer and dryer on the lower level.
Low monthly fees! Tax abatement and no maintence make this condo a dream come true. This luxury condo is across from a beautiful ball field and is just a short walk to the Art Museum, Fairmount Park, Kelly Drive and some of the best restaurants Fairmount has to offer. It is just a short commute to the nearby Center City District. Easy driving access to all the major highways like I-76 and close walking distance to public transportation.
Location
State PA
County Philadelphia
Area 19130 (19130)
Zoning RM1
Rooms
Other Rooms Living Room, Dining Room, Bedroom 2, Bedroom 3, Kitchen, Bedroom 1, Bathroom 1, Bathroom 2, Bathroom 3
Main Level Bedrooms 1
Interior
Interior Features Combination Kitchen/Living, Ceiling Fan(s), Breakfast Area, Dining Area, Family Room Off Kitchen, Floor Plan - Open, Recessed Lighting, Stall Shower, Wood Floors
Hot Water Natural Gas
Heating Forced Air
Cooling Central A/C
Equipment Built-In Microwave, Cooktop, Dishwasher, Disposal, Dryer, Refrigerator, Stove, Stainless Steel Appliances, Washer
Appliance Built-In Microwave, Cooktop, Dishwasher, Disposal, Dryer, Refrigerator, Stove, Stainless Steel Appliances, Washer
Heat Source Natural Gas
Laundry Lower Floor
Exterior
Amenities Available None
Water Access N
Accessibility None
Garage N
Building
Story 4
Unit Features Mid-Rise 5 - 8 Floors
Sewer Public Sewer
Water Public
Architectural Style Other
Level or Stories 4
Additional Building Above Grade, Below Grade
New Construction N
Schools
School District The School District Of Philadelphia
Others
Pets Allowed Y
HOA Fee Include Common Area Maintenance,Insurance
Senior Community No
Tax ID 888154494
Ownership Condominium
Special Listing Condition Standard
Pets Allowed No Pet Restrictions
Read Less
Want to know what your home might be worth? Contact us for a FREE valuation!

Our team is ready to help you sell your home for the highest possible price ASAP

Bought with Christopher Baker • Coldwell Banker Realty





