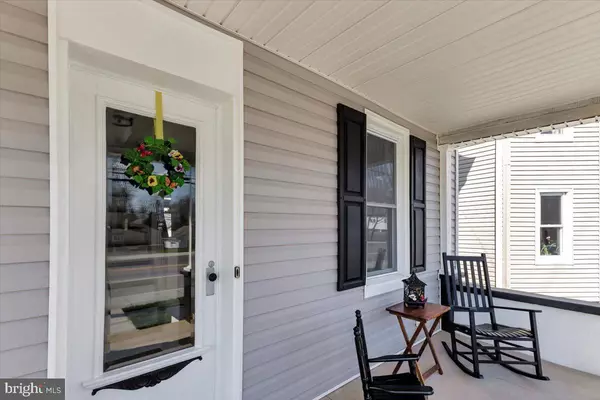$400,000
$395,000
1.3%For more information regarding the value of a property, please contact us for a free consultation.
1506 N MAIN ST Hampstead, MD 21074
3 Beds
3 Baths
2,072 SqFt
Key Details
Sold Price $400,000
Property Type Single Family Home
Sub Type Detached
Listing Status Sold
Purchase Type For Sale
Square Footage 2,072 sqft
Price per Sqft $193
Subdivision Hampstead
MLS Listing ID MDCR2013496
Sold Date 05/11/23
Style Colonial
Bedrooms 3
Full Baths 2
Half Baths 1
HOA Y/N N
Abv Grd Liv Area 2,072
Originating Board BRIGHT
Year Built 1898
Annual Tax Amount $1,133
Tax Year 2022
Lot Size 0.322 Acres
Acres 0.32
Property Description
If you are looking for a home with old world charm but all the conveniences of a modern home, you have found it in 1506 N. Main. This charming colonial has gone through a Major Renovation in 2022-2023. Here are some of the new features: New Roof, New Siding, New Windows ,New Rear Walkway, New Landscaping, New Complete HVAC System 3 Separate Units/4 Zones, New Gas Fired Tankless Water Heater, Master Suite with All New Master Bath with His/Hers Closets, Spa/Body Spray Shower with Bluetooth Fan, Double Bowl Vanity, Tile Floor, Tiled Shower with Seat, New Main Bath with New Vanity, Tiled Shower/Tub, All New Half Bath with Electronic Flush Toilet, Laundry on Bedroom Floors with Sliding Barn Door, Multi-purpose Room/Office with Saloon Door access to Laundry, Hardwood Floors in Living Room, Den and Dining Room, New Slider off Dining Room to Private Patio, Eat-in Kitchen includes Coffee Bar, Separate Pantry, Kitchen Island, Kitchen Barstool Peninsula, Stainless Steel Appliances, Pot Filler at Stove, Garbage Disposal, Lots of Soft Close Cabinets and Quartz Countertops. Home has all new lighting, electrical updates and new plumbing. Kitchen, Pantry, Half bath Multipurpose, Laundry and Master Bath areas have updated insulation. Long lot with plenty of room for parking, planting and relaxing. Shed is As-IS.
Location
State MD
County Carroll
Zoning R
Direction East
Rooms
Other Rooms Living Room, Dining Room, Primary Bedroom, Bedroom 2, Bedroom 3, Kitchen, Den, Basement, Foyer, Laundry, Bathroom 1, Attic, Primary Bathroom, Half Bath
Basement Connecting Stairway, Windows, Unfinished, Poured Concrete, Interior Access
Interior
Interior Features Additional Stairway, Attic, Built-Ins, Carpet, Ceiling Fan(s), Dining Area, Formal/Separate Dining Room, Kitchen - Eat-In, Kitchen - Island, Pantry, Primary Bath(s), Recessed Lighting, Tub Shower, Stall Shower, Wood Floors
Hot Water Natural Gas
Heating Heat Pump - Gas BackUp
Cooling Central A/C
Flooring Carpet, Ceramic Tile, Luxury Vinyl Plank, Solid Hardwood
Equipment Dishwasher, Disposal, Dual Flush Toilets, Energy Efficient Appliances, Exhaust Fan, Icemaker, Microwave, Refrigerator, Stainless Steel Appliances, Stove, Water Heater - Tankless
Furnishings No
Fireplace N
Window Features Energy Efficient,Double Hung,Insulated,Replacement
Appliance Dishwasher, Disposal, Dual Flush Toilets, Energy Efficient Appliances, Exhaust Fan, Icemaker, Microwave, Refrigerator, Stainless Steel Appliances, Stove, Water Heater - Tankless
Heat Source Natural Gas
Laundry Upper Floor, Hookup
Exterior
Exterior Feature Patio(s), Porch(es)
Garage Spaces 3.0
Fence Privacy, Chain Link
Utilities Available Water Available, Sewer Available, Natural Gas Available, Electric Available
Water Access N
Roof Type Architectural Shingle
Accessibility None
Porch Patio(s), Porch(es)
Total Parking Spaces 3
Garage N
Building
Lot Description Rear Yard
Story 4
Foundation Block, Stone
Sewer Public Sewer
Water Public
Architectural Style Colonial
Level or Stories 4
Additional Building Above Grade, Below Grade
Structure Type Dry Wall,Plaster Walls,9'+ Ceilings,Brick
New Construction N
Schools
School District Carroll County Public Schools
Others
Pets Allowed Y
Senior Community No
Tax ID 0708031231
Ownership Fee Simple
SqFt Source Assessor
Acceptable Financing VA, USDA, FHA, Conventional
Horse Property N
Listing Terms VA, USDA, FHA, Conventional
Financing VA,USDA,FHA,Conventional
Special Listing Condition Standard
Pets Description No Pet Restrictions
Read Less
Want to know what your home might be worth? Contact us for a FREE valuation!

Our team is ready to help you sell your home for the highest possible price ASAP

Bought with Denise M Lewis • Brook-Owen Real Estate






