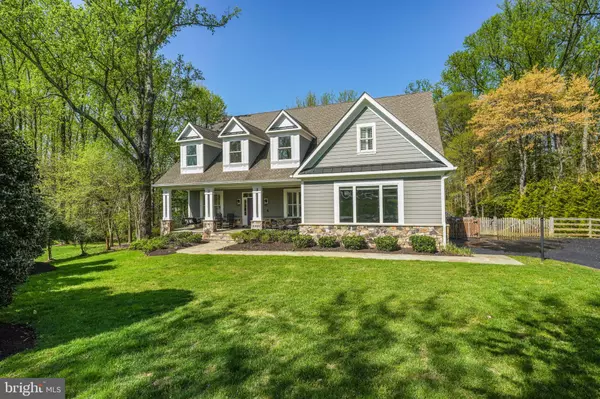$2,400,000
$2,199,000
9.1%For more information regarding the value of a property, please contact us for a free consultation.
8909 HIGDON DR Vienna, VA 22182
7 Beds
7 Baths
7,320 SqFt
Key Details
Sold Price $2,400,000
Property Type Single Family Home
Sub Type Detached
Listing Status Sold
Purchase Type For Sale
Square Footage 7,320 sqft
Price per Sqft $327
Subdivision Ankerdale
MLS Listing ID VAFX2121706
Sold Date 05/10/23
Style Craftsman
Bedrooms 7
Full Baths 5
Half Baths 2
HOA Y/N N
Abv Grd Liv Area 5,020
Originating Board BRIGHT
Year Built 2013
Annual Tax Amount $21,777
Tax Year 2023
Lot Size 0.738 Acres
Acres 0.74
Property Description
Welcome home to this oasis! You will be drawn in by the setting of this home nestled on .75 acres in Vienna. Enjoy sitting on your covered front porch or entertaining on your rear screened in porch. Allow the kids a movie night on the lower covered patio with surround sound, or entertain your guests at the outdoor kitchen and fire pit. With over 7000 sq ft, you can enjoy all the everyday essentials in your home. Main level offers Living room with shadow box and crown custom molding, recessed lights and plantation shutters. Dining Room with room for large banquet table, built in speakers, recessed lights and two french doors with access to the screened porch. Main level office with double glass doors, recessed lights and plantation shutters.Family Room with cathedral ceiling, oversized windows for perfect views of sprawling & private backyard, door to screened porch, recessed lighting, surround sound speakers and gas fireplace with stone surround and wood mantle. Large, gourmet kitchen with large eat in island. Granite counters and stainless steel appliances. Tons of cabinet storage space and a walk in pantry. Bonus room for main level bedroom ( hall powder room can be converted to a full bath), play room, sitting room or second office/ study room. Mud room with second powder room, built in cubby, wash sink, closet, extra storage, and door to side yard. Upper level has 5 bedrooms! Primary suite with three walk in closets, tray ceiling, recessed lights and plantation shutters. Primary bath with separate tub with jets, large shower with two shower heads, double vanity with storage cabinet in center and water closet. Bedroom 2 & 3 share a buddy bath. Bedrooms 4 & 5 have walk in closets and en suite baths. Lower level offers recreation room with space for casual seating by wet bar and seating for TV area as well as door to lower patio. Wet bar with bar seating, pendant lights, dishwasher, beverage refrigerator and sink. Guest suite with door to lower covered patio and full bath. Large exercise room with gym flooring. Storage room. Rear yard has built in kitchen with Egg - like cooker, piped in gas grill, burner, ice bin and trash bin. Seating at counter available. Built in Firepit and seating area. Storage shed and fully fenced. Enjoy the quiet and relaxation! Close to silver line and other commuter routes. CARDINAL HILL POOL MEMBERSHIP CONVEYS!
Location
State VA
County Fairfax
Zoning 110
Rooms
Other Rooms Living Room, Dining Room, Kitchen, Family Room, Exercise Room, Mud Room, Office, Recreation Room, Bedroom 6, Full Bath, Screened Porch, Additional Bedroom
Basement Other
Main Level Bedrooms 1
Interior
Interior Features Butlers Pantry, Bar, Ceiling Fan(s), Crown Moldings, Dining Area, Double/Dual Staircase, Entry Level Bedroom, Family Room Off Kitchen, Floor Plan - Open, Formal/Separate Dining Room, Kitchen - Gourmet, Kitchen - Island, Recessed Lighting
Hot Water Natural Gas
Heating Forced Air
Cooling Central A/C
Fireplaces Number 1
Fireplaces Type Gas/Propane, Mantel(s), Stone
Equipment Built-In Microwave, Cooktop, Dishwasher, Disposal, Dryer, Exhaust Fan, Oven - Double, Range Hood, Refrigerator, Stainless Steel Appliances
Fireplace Y
Appliance Built-In Microwave, Cooktop, Dishwasher, Disposal, Dryer, Exhaust Fan, Oven - Double, Range Hood, Refrigerator, Stainless Steel Appliances
Heat Source Natural Gas
Laundry Upper Floor
Exterior
Exterior Feature Deck(s), Patio(s), Porch(es), Screened
Parking Features Garage - Side Entry, Garage Door Opener
Garage Spaces 2.0
Water Access N
Accessibility None
Porch Deck(s), Patio(s), Porch(es), Screened
Attached Garage 2
Total Parking Spaces 2
Garage Y
Building
Story 3
Foundation Other
Sewer Public Sewer
Water Public
Architectural Style Craftsman
Level or Stories 3
Additional Building Above Grade, Below Grade
New Construction N
Schools
Elementary Schools Westbriar
Middle Schools Kilmer
High Schools Marshall
School District Fairfax County Public Schools
Others
Senior Community No
Tax ID 0284 10 0032
Ownership Fee Simple
SqFt Source Assessor
Horse Property N
Special Listing Condition Standard
Read Less
Want to know what your home might be worth? Contact us for a FREE valuation!

Our team is ready to help you sell your home for the highest possible price ASAP

Bought with Michael J Alderfer • Compass





