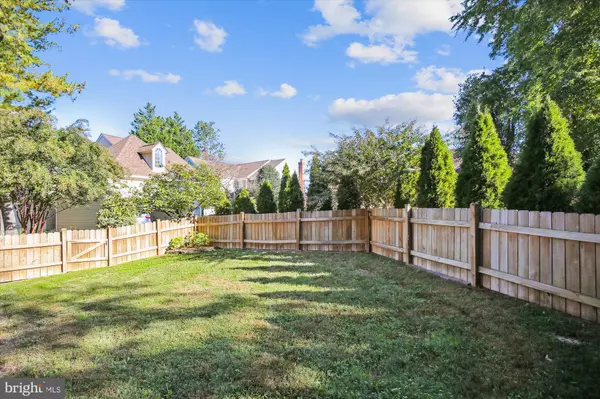$930,000
$948,800
2.0%For more information regarding the value of a property, please contact us for a free consultation.
3818 PARKLAND DR Fairfax, VA 22033
4 Beds
4 Baths
3,671 SqFt
Key Details
Sold Price $930,000
Property Type Single Family Home
Sub Type Detached
Listing Status Sold
Purchase Type For Sale
Square Footage 3,671 sqft
Price per Sqft $253
Subdivision Penderbrook
MLS Listing ID VAFX2118196
Sold Date 05/10/23
Style Transitional
Bedrooms 4
Full Baths 3
Half Baths 1
HOA Fees $91/qua
HOA Y/N Y
Abv Grd Liv Area 2,753
Originating Board BRIGHT
Year Built 1991
Annual Tax Amount $8,725
Tax Year 2023
Lot Size 7,393 Sqft
Acres 0.17
Property Description
What an opportunity! Almost 3800 square feet of light-filled space on three levels, sited on one of the largest lots in Penderbrook. Backyard is fenced for your children or pups. The hardwood foyer leads to a dramatic great room with wood-burning fireplace and a wall of windows overlooking the deck and backyard, accented by a wet bar. It opens to the dining room with wainscot trim and the updated kitchen beyond. Cheerful white kitchen with creamy granite counters features stainless steel appliances and a breakfast bar for casual meals. Just off the kitchen is a generously-sized breakfast room with a wall of glass doors to a large deck for al fresco dining, overlooking the fenced backyard. Main level laundry room boasts cabinet storage. This home is an entertainer's delight, with a charming mirrored butler's pantry, ideally placed for serving your guests in the dining room or the living room. This Pulte Dennison model features a versatile and expansive loft office or TV room just at the top of the staircase, overlooking the living room below. This breathtaking room could also be used as a fourth upper level bedroom. The upper level also offers three additional bedrooms, one of which is an amazingly grand and gracious primary suite, with a sitting room, separated by two half walls with built-in bookcases from the awe-inspiring bedroom with cathedral ceiling. The primary bath enjoys a double bowl vanity as well as a soaking tub and shower. Two additional upper level bedrooms share the hall bath and both enjoy plantation shutters. The lower level offers a great entertaining space with an expansive rec room with wet bar, as well as a bonus room and full bath, which makes an ideal guest suite. Stylish new light fixtures adorn the foyer, main stair case, and dining room. This home sits on one of the largest and prettiest lots in Penderbrook, with mature landscaping and a rare, fenced backyard. Penderbrook offers unparalleled amenities, such as swimming pools, tennis courts and a world-class health club, all free with residency, and an Arnold Palmer golf course offering residents discounted greens fees. All this, and a commuter bus at the corner. Nearby shopping is amazing, with Fair Oaks, Fairfax Corner, Fairfax Town Centre, Reston Town Centre, Wegmans, Whole Foods--- all within 5-10 minutes. Isn't it time you invested in the Penderbrook way of life? Recent updates include: tile backsplash, granite countertops, stainless steel appliances in kitchen and Luminette shade in living room 2010, main water line and rear yard fenced 2011, water heater 2012, zone 1 air conditioner & furnace replaced 2013, exterior window, soffit, and trim painted 2014, zone 2 air conditioner replaced 2015, washer & dryer replaced 2017, Luminette shades & custom cornices added to primary bedroom & sitting room, plantation shutters added to front of house windows 2018, zone 2 furnace, plantation shutters on breakfast room & primary bathroom windows, and front door, transom, & storm door replaced 2020, microwave 2021, front yard landscaping & exterior lights replaced, interior of house painted, upper level & main level carpet replaced 2023.
Location
State VA
County Fairfax
Zoning 308
Rooms
Other Rooms Living Room, Dining Room, Primary Bedroom, Sitting Room, Bedroom 2, Bedroom 3, Kitchen, Foyer, Breakfast Room, Laundry, Loft, Recreation Room, Storage Room, Utility Room, Bonus Room, Primary Bathroom
Interior
Interior Features Bar, Breakfast Area, Built-Ins, Carpet, Ceiling Fan(s), Chair Railings, Crown Moldings, Kitchen - Eat-In, Pantry, Recessed Lighting, Stall Shower, Tub Shower, Walk-in Closet(s), Wainscotting, Wet/Dry Bar, Wood Floors
Hot Water Natural Gas
Heating Forced Air, Zoned
Cooling Central A/C, Zoned
Fireplaces Number 1
Fireplaces Type Brick, Mantel(s)
Equipment Built-In Microwave, Dishwasher, Disposal, Dryer, Oven/Range - Electric, Range Hood, Stainless Steel Appliances, Washer, Water Heater
Fireplace Y
Appliance Built-In Microwave, Dishwasher, Disposal, Dryer, Oven/Range - Electric, Range Hood, Stainless Steel Appliances, Washer, Water Heater
Heat Source Natural Gas
Laundry Main Floor
Exterior
Exterior Feature Deck(s)
Parking Features Garage Door Opener
Garage Spaces 4.0
Fence Picket
Amenities Available Basketball Courts, Club House, Common Grounds, Fitness Center, Pool - Outdoor, Tennis Courts, Tot Lots/Playground
Water Access N
Accessibility None
Porch Deck(s)
Road Frontage Private
Attached Garage 2
Total Parking Spaces 4
Garage Y
Building
Story 3
Foundation Concrete Perimeter, Slab
Sewer Public Sewer
Water Public
Architectural Style Transitional
Level or Stories 3
Additional Building Above Grade, Below Grade
New Construction N
Schools
Elementary Schools Waples Mill
Middle Schools Franklin
High Schools Oakton
School District Fairfax County Public Schools
Others
HOA Fee Include Management,Trash
Senior Community No
Tax ID 0463 13 1058
Ownership Fee Simple
SqFt Source Assessor
Special Listing Condition Standard
Read Less
Want to know what your home might be worth? Contact us for a FREE valuation!

Our team is ready to help you sell your home for the highest possible price ASAP

Bought with rajesh cheruku • Ikon Realty - Ashburn





