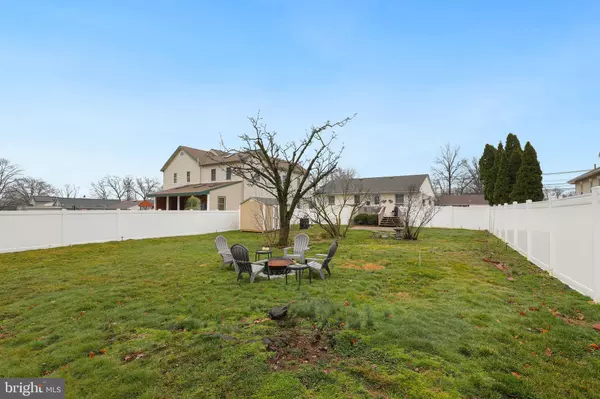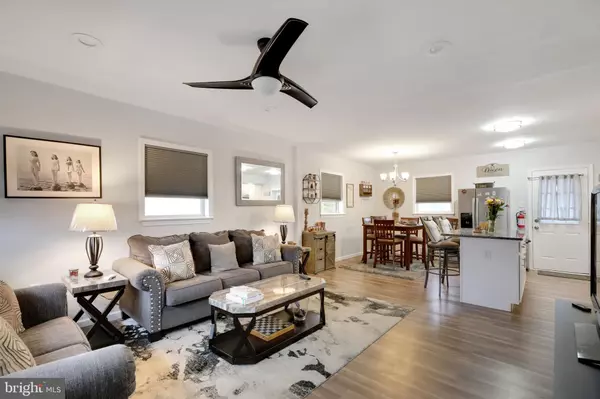$319,900
$319,900
For more information regarding the value of a property, please contact us for a free consultation.
415 E LINWOOD AVE Maple Shade, NJ 08052
3 Beds
2 Baths
1,064 SqFt
Key Details
Sold Price $319,900
Property Type Single Family Home
Sub Type Detached
Listing Status Sold
Purchase Type For Sale
Square Footage 1,064 sqft
Price per Sqft $300
Subdivision Academy Woods
MLS Listing ID NJBL2041972
Sold Date 05/05/23
Style Ranch/Rambler
Bedrooms 3
Full Baths 1
Half Baths 1
HOA Y/N N
Abv Grd Liv Area 1,064
Originating Board BRIGHT
Year Built 1950
Annual Tax Amount $5,443
Tax Year 2022
Lot Size 10,018 Sqft
Acres 0.23
Lot Dimensions 60.00 x 165.00
Property Description
A rare find is this beautifully updated home in the academy woods community of Maple Shade. A recent plus is a large asphalt driveway ample to hold 6 cars. As you ascend the steps to the home you will enjoy the benefits of a front porch with newer vinyl rails...just a step away you will enter the home and be in awe of the dramatic open floor plan to include gray toned laminate flooring in the living area and open to the kitchen with updated white cabinets, granite counter tops, stainless steel appliances, self cleaning stove, large sink, new faucet, built in microwave and work or breakfast island The bedrooms are of an ample size for a growing household with hardwood flooring as well as a newer full bath with ceramic flooring sink, mirror, vanity, and tiled shower and tub. A partially finished basement offers a newer half bath and Bonus Office The rear yard offers newer vinyl fencing and storage shed. Added amenities include the newer air conditioning, updated roof and replacement windows and updated outdoor deck. You will be impressed with this home from the moment you step in the front door as it has been impeccably maintained and decorated with great taste. Welcome to a perfect place to call home!!
Location
State NJ
County Burlington
Area Maple Shade Twp (20319)
Zoning RESIDENTIAL
Rooms
Other Rooms Basement
Basement Partially Finished, Sump Pump, Walkout Stairs
Main Level Bedrooms 3
Interior
Interior Features Combination Kitchen/Dining, Family Room Off Kitchen, Kitchen - Gourmet, Kitchen - Island, Primary Bath(s), Tub Shower, Upgraded Countertops, Wood Floors, Store/Office, Built-Ins, Dining Area, Kitchen - Eat-In, Kitchen - Table Space, Pantry, Breakfast Area, Ceiling Fan(s), Floor Plan - Open, Window Treatments
Hot Water Electric
Heating Forced Air
Cooling Central A/C
Flooring Ceramic Tile, Hardwood, Laminated
Equipment Built-In Microwave, Dishwasher, Oven/Range - Electric, Water Heater, Disposal, Microwave, Stainless Steel Appliances, Refrigerator, Oven - Self Cleaning
Fireplace N
Appliance Built-In Microwave, Dishwasher, Oven/Range - Electric, Water Heater, Disposal, Microwave, Stainless Steel Appliances, Refrigerator, Oven - Self Cleaning
Heat Source Oil
Exterior
Exterior Feature Patio(s), Deck(s)
Garage Spaces 6.0
Fence Vinyl
Water Access N
Roof Type Shingle
Accessibility None
Porch Patio(s), Deck(s)
Road Frontage Public
Total Parking Spaces 6
Garage N
Building
Story 1
Foundation Block
Sewer Public Sewer
Water Public
Architectural Style Ranch/Rambler
Level or Stories 1
Additional Building Above Grade, Below Grade
New Construction N
Schools
Middle Schools Ralph J. Steinhauer E.S.
High Schools Maple Shade H.S.
School District Maple Shade Township Public Schools
Others
Pets Allowed Y
Senior Community No
Tax ID 19-00078-00009 01
Ownership Fee Simple
SqFt Source Estimated
Acceptable Financing VA, FHA, Conventional
Horse Property N
Listing Terms VA, FHA, Conventional
Financing VA,FHA,Conventional
Special Listing Condition Standard
Pets Allowed No Pet Restrictions
Read Less
Want to know what your home might be worth? Contact us for a FREE valuation!

Our team is ready to help you sell your home for the highest possible price ASAP

Bought with Deserie M McRay-berry • Weichert Realtors - Moorestown





