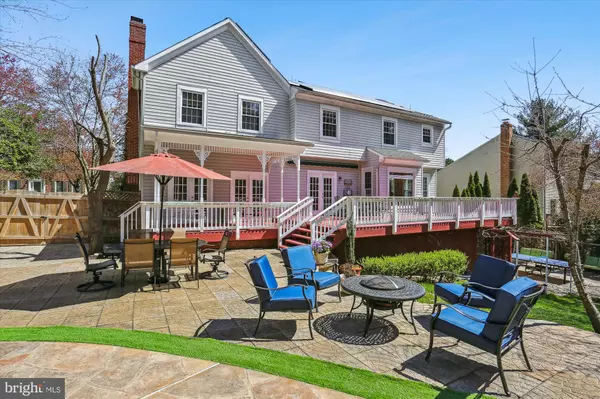$1,150,000
$1,050,000
9.5%For more information regarding the value of a property, please contact us for a free consultation.
12336 QUINCE VALLEY DR North Potomac, MD 20878
7 Beds
5 Baths
4,872 SqFt
Key Details
Sold Price $1,150,000
Property Type Single Family Home
Sub Type Detached
Listing Status Sold
Purchase Type For Sale
Square Footage 4,872 sqft
Price per Sqft $236
Subdivision Quince Orchard Estates
MLS Listing ID MDMC2087394
Sold Date 05/05/23
Style Colonial
Bedrooms 7
Full Baths 4
Half Baths 1
HOA Fees $66/mo
HOA Y/N Y
Abv Grd Liv Area 3,394
Originating Board BRIGHT
Year Built 1990
Annual Tax Amount $8,636
Tax Year 2022
Lot Size 0.360 Acres
Acres 0.36
Property Description
Showpiece 7BR/4.5BA brick-front colonial with a two-car garage backing to trees and a pond featuring an outdoor paradise of decks, covered porches, multiple patios, heated salt-water pool, and fieldstone/granite outdoor kitchen with authentic Italian wood-burning pizza oven, built-in grille, and burner. The floor plan boasts over 4,900 square feet of living area on three levels after an upstairs expansion and renovation. Designer-home appeal including a great sense of light and spaciousness with 9 & 10-ft ceilings on main level, vaulted ceiling in primary bedroom suite, renovated kitchen and bathrooms throughout, custom painting, elaborate moldings, upgraded lighting fixtures, recessed lighting, and custom window treatments throughout. Exciting outdoor space featuring welcoming front porch, extensive hardscape, tiered stone retaining walls, professional landscape design including fruit trees and herb garden, trampoline area, and sprawling pool decking and patios all overlooking a serene, wooded setting with water views. Bonus energy efficient savings with Tesla solar installation (63 panels) over a new roof. Re-paved asphalt driveway to two car garage; flagstone and brick walkway to covered front stone porch with standing seam roof and stained wooden ceiling; front door with side transom windows, hardwood foyer entrance with wainscoting, coat closet, which flows into main level study with porcelain flooring; formal living room and dining room each with box window bump outs, chair rail and/or crown molding, and LVP flooring; renovated powder room with Italian tile floor/walls and bidet; gourmet cherry and granite kitchen with designer tile flooring, custom cabinetry, glass doors, wine racks, upgraded stainless appliances, ceramic tile backsplash, commercial chimney hood, center island, pantry cabinets, recessed lighting, sitting nook and breakfast area with designer chandelier; step down family room with arched wall opening, 10-ft ceiling, built in cabinetry with granite tops, floor-to-ceiling stone wood-burning masonry fireplace flanked by custom built-in bookcases, crown molding, and double French door sets to rear covered porch, deck and fenced private back yard; upper level hallway with LVP flooring and wainscoting; primary bedroom suite with vaulted ceiling, crown molding, ceiling fan, walk-in closet, and custom cherry built-in entertainment/clothes storage; primary bath with private vanity area, designer ceramic tile walls and flooring, skylight, separate walk-in shower with glass enclosure, and oversized whirlpool tub on tile deck; six additional bedrooms on this upper level with two additional full baths and multiple walk-in and storage closets; upstairs laundry closet with H/E washer and dryer; lower level recreation room with full-sized bar, built-in cinema projector with screen and surround sound speakers, niche for media equipment, game room with pool table and built-in shelving, dance floor with accent and strobe lighting, exercise room with full wall mirror, recessed lighting, and ceramic tile full bathroom for pool guests. New roof and gutter guards (2015); new upper and lower-level heat pumps (2022); new 50-gallon hot water heater (2021); replacement thermal insulated windows.
Location
State MD
County Montgomery
Zoning R200
Rooms
Other Rooms Living Room, Dining Room, Primary Bedroom, Bedroom 2, Bedroom 3, Bedroom 4, Bedroom 5, Kitchen, Game Room, Family Room, Den, Foyer, Breakfast Room, Exercise Room, Laundry, Office, Recreation Room, Bedroom 6, Bathroom 2, Bathroom 3, Primary Bathroom, Full Bath, Half Bath
Basement Fully Finished, Walkout Level
Interior
Interior Features Attic, Breakfast Area, Built-Ins, Ceiling Fan(s), Chair Railings, Crown Moldings, Dining Area, Floor Plan - Traditional, Kitchen - Gourmet, Kitchen - Island, Primary Bath(s), Recessed Lighting, Tub Shower, Upgraded Countertops, Walk-in Closet(s), Wainscotting, Wet/Dry Bar, Window Treatments, Wood Floors
Hot Water Electric
Heating Heat Pump(s)
Cooling Central A/C, Ceiling Fan(s)
Flooring Ceramic Tile, Laminate Plank, Terrazzo
Fireplaces Number 1
Fireplaces Type Stone, Mantel(s)
Equipment Cooktop, Dishwasher, Disposal, Exhaust Fan, Refrigerator, Oven - Wall, Stainless Steel Appliances, Dryer, Washer, Water Heater
Fireplace Y
Window Features Screens
Appliance Cooktop, Dishwasher, Disposal, Exhaust Fan, Refrigerator, Oven - Wall, Stainless Steel Appliances, Dryer, Washer, Water Heater
Heat Source Electric
Laundry Upper Floor
Exterior
Exterior Feature Deck(s), Patio(s), Porch(es)
Garage Garage Door Opener
Garage Spaces 2.0
Fence Fully
Pool Saltwater, Heated
Waterfront N
Water Access N
View Trees/Woods, Lake
Roof Type Asphalt,Architectural Shingle
Accessibility None
Porch Deck(s), Patio(s), Porch(es)
Attached Garage 2
Total Parking Spaces 2
Garage Y
Building
Lot Description Backs to Trees, Premium, Pond, Secluded
Story 3
Foundation Concrete Perimeter
Sewer Public Sewer
Water Public
Architectural Style Colonial
Level or Stories 3
Additional Building Above Grade, Below Grade
Structure Type 2 Story Ceilings,Cathedral Ceilings
New Construction N
Schools
Elementary Schools Jones Lane
Middle Schools Ridgeview
High Schools Quince Orchard
School District Montgomery County Public Schools
Others
HOA Fee Include Management,Reserve Funds,Snow Removal,Trash
Senior Community No
Tax ID 160602726454
Ownership Fee Simple
SqFt Source Assessor
Security Features Exterior Cameras,Monitored
Special Listing Condition Standard
Read Less
Want to know what your home might be worth? Contact us for a FREE valuation!

Our team is ready to help you sell your home for the highest possible price ASAP

Bought with Aret Koseian • Artifact Homes






