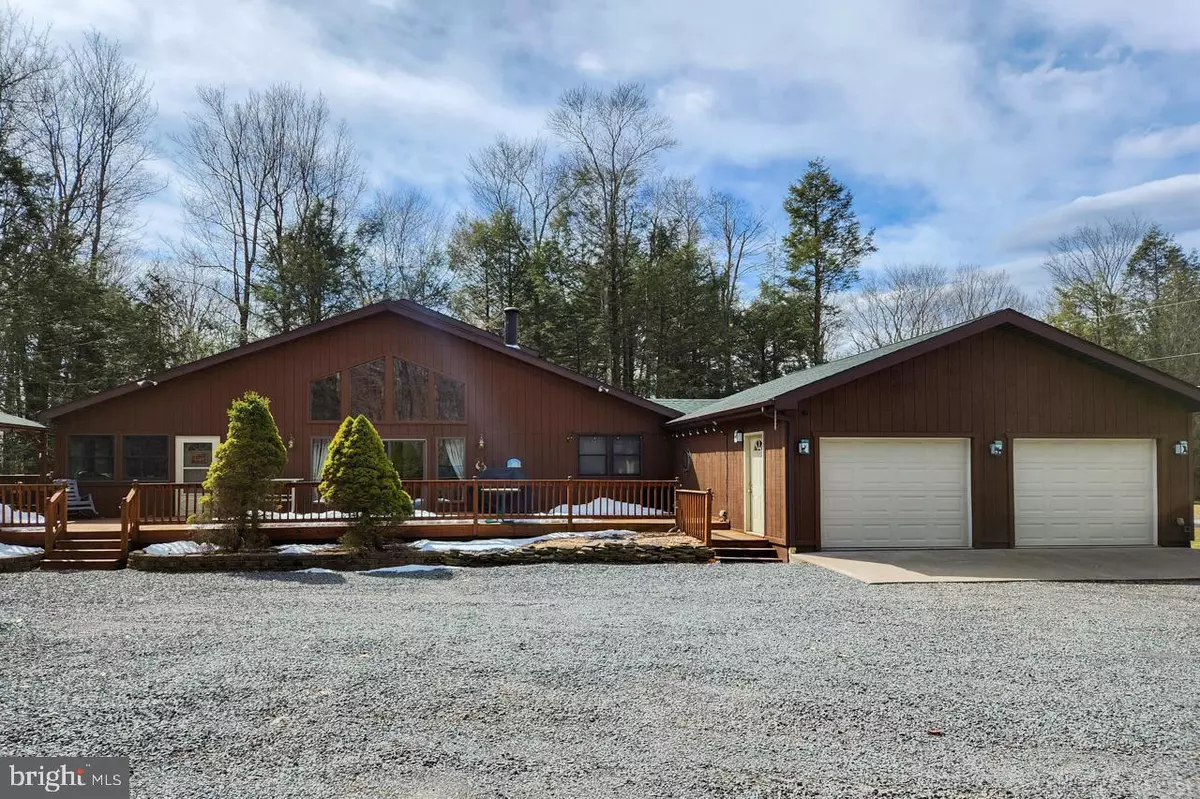$431,500
$409,000
5.5%For more information regarding the value of a property, please contact us for a free consultation.
572 SIR JEOFFREY CT Blakeslee, PA 18610
4 Beds
3 Baths
2,232 SqFt
Key Details
Sold Price $431,500
Property Type Single Family Home
Sub Type Detached
Listing Status Sold
Purchase Type For Sale
Square Footage 2,232 sqft
Price per Sqft $193
Subdivision Camelot Forest Conservation Assoc.
MLS Listing ID PAMR2001780
Sold Date 04/28/23
Style Chalet
Bedrooms 4
Full Baths 3
HOA Fees $33/ann
HOA Y/N Y
Abv Grd Liv Area 2,232
Originating Board BRIGHT
Year Built 1985
Tax Year 2021
Lot Size 0.740 Acres
Acres 0.74
Lot Dimensions 180.00 x 180.00
Property Description
Highest and Best Monday at 7pm. Welcome to your vacation or primary home in Camelot Forest! This special retreat is the perfect getaway for families or groups of friends looking to escape the hustle and bustle of city life and immerse themselves in nature. Boasts 4 bedrooms two of which can be primary bedrooms and 3 baths. Open dining, kitchen, living area opens to the large deck-the perfect spot to soak up the sun, enjoy a barbecue, enjoy the hot tub or simply take in the peaceful surroundings. The two car garage insulated and finished with two forms of heat duals as a man cave/hang out area. Other outside features ample size driveway, carport, shed, firepit area. Schedule your appointment today before it's gone to see all the details in person. Community has township roads, public sewer, low dues, swimming and fishing lake, garbage compactor, volleyball and tennis courts. Square footage estimated measurements by agent.
Location
State PA
County Monroe
Area Tobyhanna Twp (13519)
Zoning R1
Rooms
Other Rooms Living Room, Dining Room, Primary Bedroom, Bedroom 3, Kitchen, Bathroom 1, Bathroom 2, Bonus Room, Primary Bathroom
Main Level Bedrooms 3
Interior
Hot Water Electric
Cooling Central A/C
Heat Source Oil
Exterior
Water Access N
Accessibility None
Garage N
Building
Story 2
Foundation Crawl Space
Sewer Public Sewer
Water Well
Architectural Style Chalet
Level or Stories 2
Additional Building Above Grade, Below Grade
New Construction N
Schools
School District Pocono Mountain
Others
Senior Community No
Tax ID 19-630401-26-2828
Ownership Fee Simple
SqFt Source Assessor
Acceptable Financing Cash, Conventional
Listing Terms Cash, Conventional
Financing Cash,Conventional
Special Listing Condition Standard
Read Less
Want to know what your home might be worth? Contact us for a FREE valuation!

Our team is ready to help you sell your home for the highest possible price ASAP

Bought with Non Member • Non Subscribing Office





