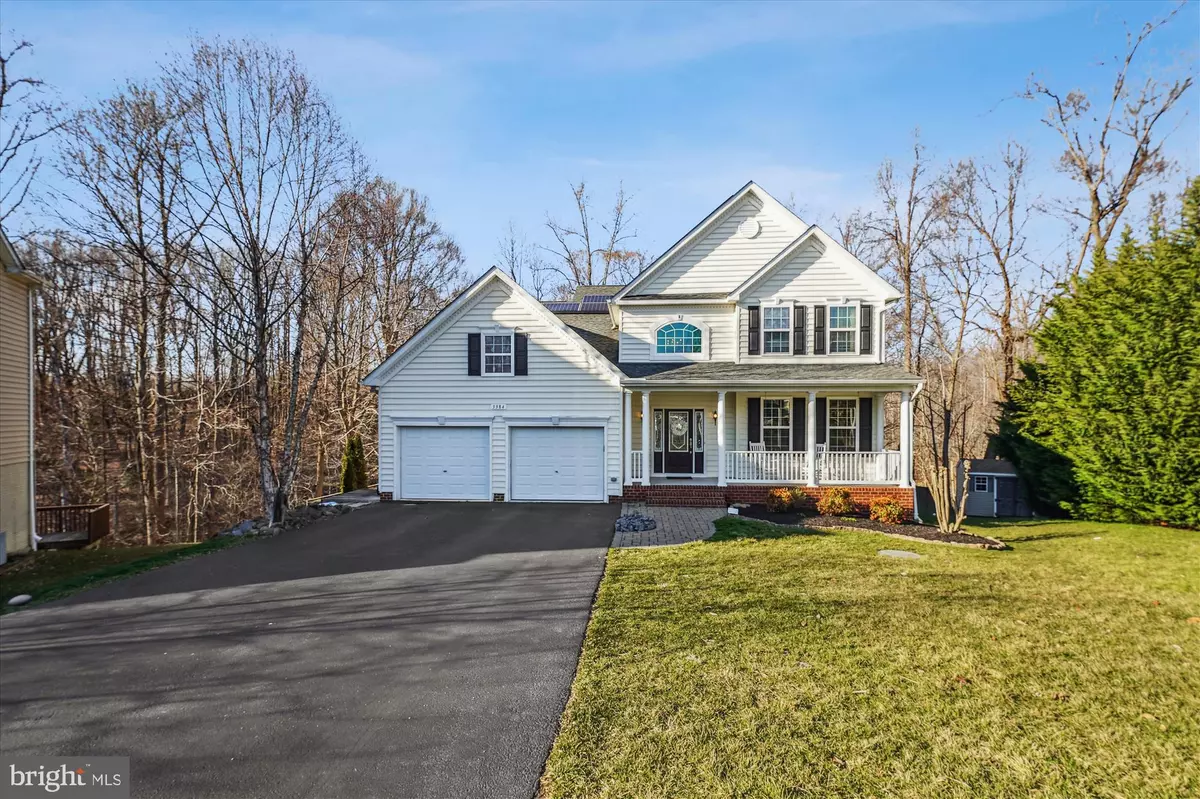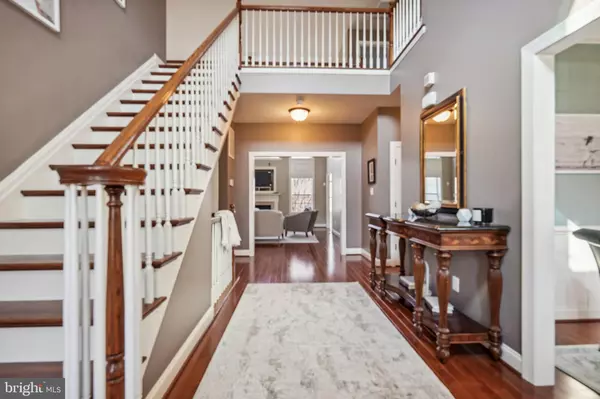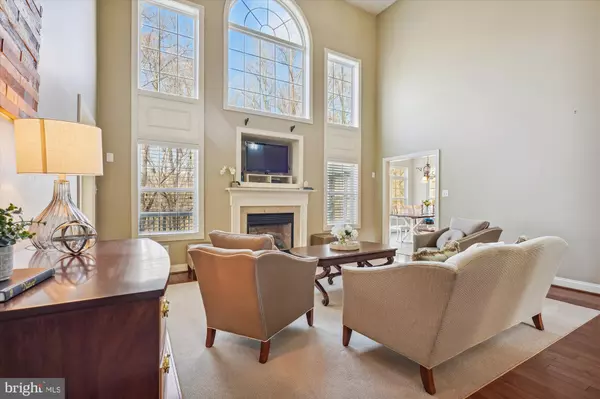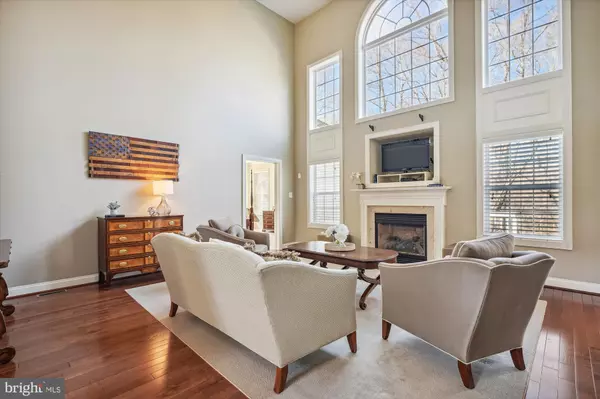$675,000
$650,000
3.8%For more information regarding the value of a property, please contact us for a free consultation.
3384 CANNONCADE CT Chesapeake Beach, MD 20732
4 Beds
4 Baths
4,422 SqFt
Key Details
Sold Price $675,000
Property Type Single Family Home
Sub Type Detached
Listing Status Sold
Purchase Type For Sale
Square Footage 4,422 sqft
Price per Sqft $152
Subdivision Chesapeake Village
MLS Listing ID MDCA2010198
Sold Date 04/28/23
Style Traditional
Bedrooms 4
Full Baths 3
Half Baths 1
HOA Fees $25/ann
HOA Y/N Y
Abv Grd Liv Area 3,427
Originating Board BRIGHT
Year Built 2010
Annual Tax Amount $5,773
Tax Year 2023
Lot Size 0.343 Acres
Acres 0.34
Property Description
This could be your forever home! A charming covered front porch sets the stage to be impressed as you enter . The dramatic two story foyer with gleaming hardwood floors leads to an oversized great room
with cozy fireplace and flooded with natural light from the many windows. The gorgeous gourmet kitchen with gas cooktop, upgraded cabinets, stainless appliances, granite counters is large enough for two cooks ! Enjoy big family meals as you view the serene fully fenced rear yard surounded by a canopy of trees . Outdoor enteraining is made easy on the oversized deck which adjoins the kitchen. Prepare a homemade pizza in the outdoor wood burning pizza oven!You'll never run out of storage space with the large pantry.
The formal dining room trimmed in board and batten is currently being used as and in-home office. The peaceful owners suite with dual closets is a welcome retreat after a long day!The neutral carpeting is 2 months new! The adjoining owners bath has a corner soaking tub, separate vanities and shower . The upperlevel has three additional generous bedrooms all with 2 months new neutral carpeting, and full bath.
The windows and sliding door make the open lower level bright and welcoming. The enormous rec room and adjoining media area are perfect for entertaining. In addition there is a full bath, and an adjoining insulated space ready to be finished. No worries about extra storage in the shelved storage room. Walk out to the maintainence free stamped concrete patio and walk-ways.You won't need to buy a garden hose,
the underground sprinler system will keep the lawn green all summer long!this gorgeous home is move-in ready. Enjoy the summer living the Chesapeake Bay lifestyle. There are lots of restaurants to enjoy and shops to explore in Chesapeake Beach and nearby North Beach. Spend a warm summer afternoon at Brownies Beach or stoll the boardwalk in North Beach. Recent improvements include new upperlevel HVAC, microwave, dishwasher,great room wood floors, tile floors in kitchen, carpeting in all bedrooms and upper hall, interior paint, new garage door, deck construction, house power washed, gutters cleaned, fresh mulch and landscape clean-up. This gorgeous home is move-in ready!
Location
State MD
County Calvert
Zoning R-1
Rooms
Other Rooms Dining Room, Kitchen, Foyer, 2nd Stry Fam Ovrlk, Great Room, Laundry, Recreation Room, Storage Room, Utility Room, Media Room, Bathroom 3, Half Bath
Basement Connecting Stairway, Heated, Improved, Walkout Level, Windows
Main Level Bedrooms 1
Interior
Interior Features Ceiling Fan(s), Entry Level Bedroom, Family Room Off Kitchen, Floor Plan - Open, Crown Moldings, Chair Railings, Formal/Separate Dining Room, Kitchen - Gourmet, Kitchen - Island, Pantry, Primary Bath(s), Recessed Lighting, Tub Shower, Upgraded Countertops, Wainscotting, Walk-in Closet(s), Window Treatments, Wood Floors, Kitchen - Eat-In, Carpet, Soaking Tub
Hot Water Tankless
Heating Heat Pump(s), Solar - Active
Cooling Ceiling Fan(s), Central A/C, Heat Pump(s), Zoned
Flooring Hardwood, Carpet, Luxury Vinyl Tile
Fireplaces Number 1
Fireplaces Type Gas/Propane
Equipment Cooktop - Down Draft, Dishwasher, Disposal, Dryer, Microwave, Oven - Double, Stainless Steel Appliances, Washer
Fireplace Y
Window Features Double Hung,Double Pane,Sliding,Transom,Palladian
Appliance Cooktop - Down Draft, Dishwasher, Disposal, Dryer, Microwave, Oven - Double, Stainless Steel Appliances, Washer
Heat Source Electric, Central, Propane - Leased
Laundry Main Floor
Exterior
Exterior Feature Deck(s), Patio(s), Porch(es)
Parking Features Garage - Front Entry, Additional Storage Area, Garage Door Opener, Inside Access
Garage Spaces 6.0
Fence Board, Rear
Utilities Available Cable TV, Propane
Water Access N
View Trees/Woods
Roof Type Architectural Shingle
Accessibility None
Porch Deck(s), Patio(s), Porch(es)
Attached Garage 2
Total Parking Spaces 6
Garage Y
Building
Lot Description Backs to Trees, Cul-de-sac, Landscaping
Story 3
Foundation Concrete Perimeter
Sewer Public Sewer
Water Public
Architectural Style Traditional
Level or Stories 3
Additional Building Above Grade, Below Grade
Structure Type 2 Story Ceilings,9'+ Ceilings,Tray Ceilings
New Construction N
Schools
Elementary Schools Beach
Middle Schools Windy Hill
High Schools Northern
School District Calvert County Public Schools
Others
Senior Community No
Tax ID 0503188337
Ownership Fee Simple
SqFt Source Assessor
Acceptable Financing Cash, Conventional, VA
Listing Terms Cash, Conventional, VA
Financing Cash,Conventional,VA
Special Listing Condition Standard
Read Less
Want to know what your home might be worth? Contact us for a FREE valuation!

Our team is ready to help you sell your home for the highest possible price ASAP

Bought with Patricia E Stueckler • Keller Williams, LLC





