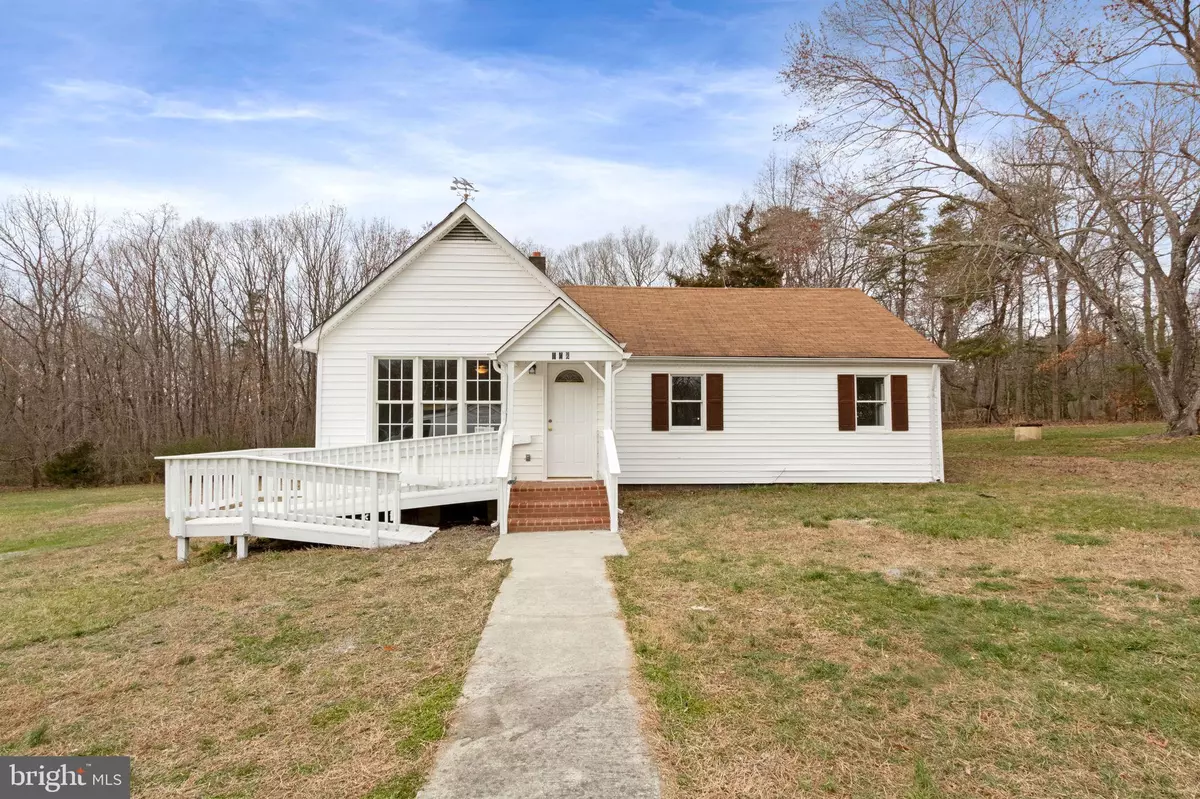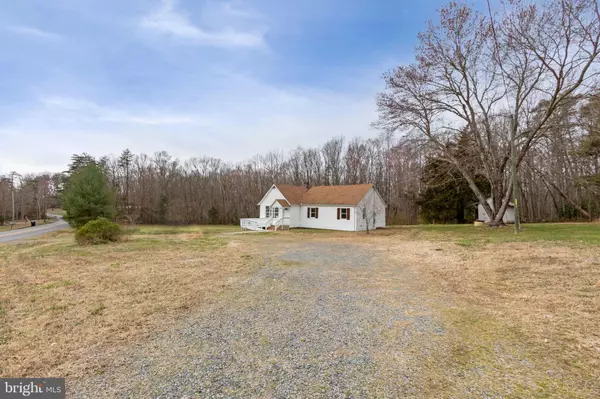$319,310
$349,500
8.6%For more information regarding the value of a property, please contact us for a free consultation.
142 CROPP RD Fredericksburg, VA 22406
3 Beds
1 Bath
958 SqFt
Key Details
Sold Price $319,310
Property Type Single Family Home
Sub Type Detached
Listing Status Sold
Purchase Type For Sale
Square Footage 958 sqft
Price per Sqft $333
Subdivision None Available
MLS Listing ID VAST2019140
Sold Date 04/28/23
Style Bungalow,Raised Ranch/Rambler,Ranch/Rambler
Bedrooms 3
Full Baths 1
HOA Y/N N
Abv Grd Liv Area 958
Originating Board BRIGHT
Year Built 1959
Annual Tax Amount $1,765
Tax Year 2022
Lot Size 4.000 Acres
Acres 4.0
Property Description
Great Starter Home! This home has 3 nice sized bedrooms, 1 bath and small unfinished basement. All situated on 4 very nice level acres with no HOA ! Approximately 1 acre cleared and 3 acres in woods. The lot has tons of potential for gardening, chickens, bees, etc. The home has new flooring, lighting, remodeled kitchen and bathroom with new appliances, and a new shower. All the flooring has been replaced as well as paint through out the home. A newer oil furnace in the basement. The attic has pull down stairs and there is lots of storage area in the attic. This is a great piece of property!
Location
State VA
County Stafford
Zoning A1
Rooms
Other Rooms Living Room, Bedroom 2, Bedroom 3, Kitchen, Basement, Bedroom 1, Bathroom 1
Basement Outside Entrance, Rear Entrance, Unfinished, Walkout Stairs
Main Level Bedrooms 3
Interior
Interior Features Attic, Ceiling Fan(s), Combination Kitchen/Dining, Entry Level Bedroom, Floor Plan - Traditional, Kitchen - Eat-In, Stall Shower, Upgraded Countertops
Hot Water Electric
Heating Central
Cooling None
Flooring Luxury Vinyl Plank, Concrete
Fireplace N
Heat Source Oil
Laundry Basement
Exterior
Garage Spaces 10.0
Water Access N
View Trees/Woods
Roof Type Composite
Street Surface Black Top
Accessibility No Stairs, Ramp - Main Level
Road Frontage State
Total Parking Spaces 10
Garage N
Building
Lot Description Backs to Trees, Front Yard, Hunting Available, Level, Partly Wooded, Rear Yard, Rural, SideYard(s), Trees/Wooded
Story 2
Foundation Block
Sewer Gravity Sept Fld
Water Well
Architectural Style Bungalow, Raised Ranch/Rambler, Ranch/Rambler
Level or Stories 2
Additional Building Above Grade, Below Grade
Structure Type Dry Wall
New Construction N
Schools
Elementary Schools Margaret Brent
Middle Schools Rodney E Thompson
High Schools Mountain View
School District Stafford County Public Schools
Others
Pets Allowed Y
Senior Community No
Tax ID 16 15B
Ownership Fee Simple
SqFt Source Assessor
Acceptable Financing Cash, Conventional, FHA, VA, USDA
Listing Terms Cash, Conventional, FHA, VA, USDA
Financing Cash,Conventional,FHA,VA,USDA
Special Listing Condition Standard
Pets Allowed No Pet Restrictions
Read Less
Want to know what your home might be worth? Contact us for a FREE valuation!

Our team is ready to help you sell your home for the highest possible price ASAP

Bought with Ernest Delmar Vogel III • Samson Properties





