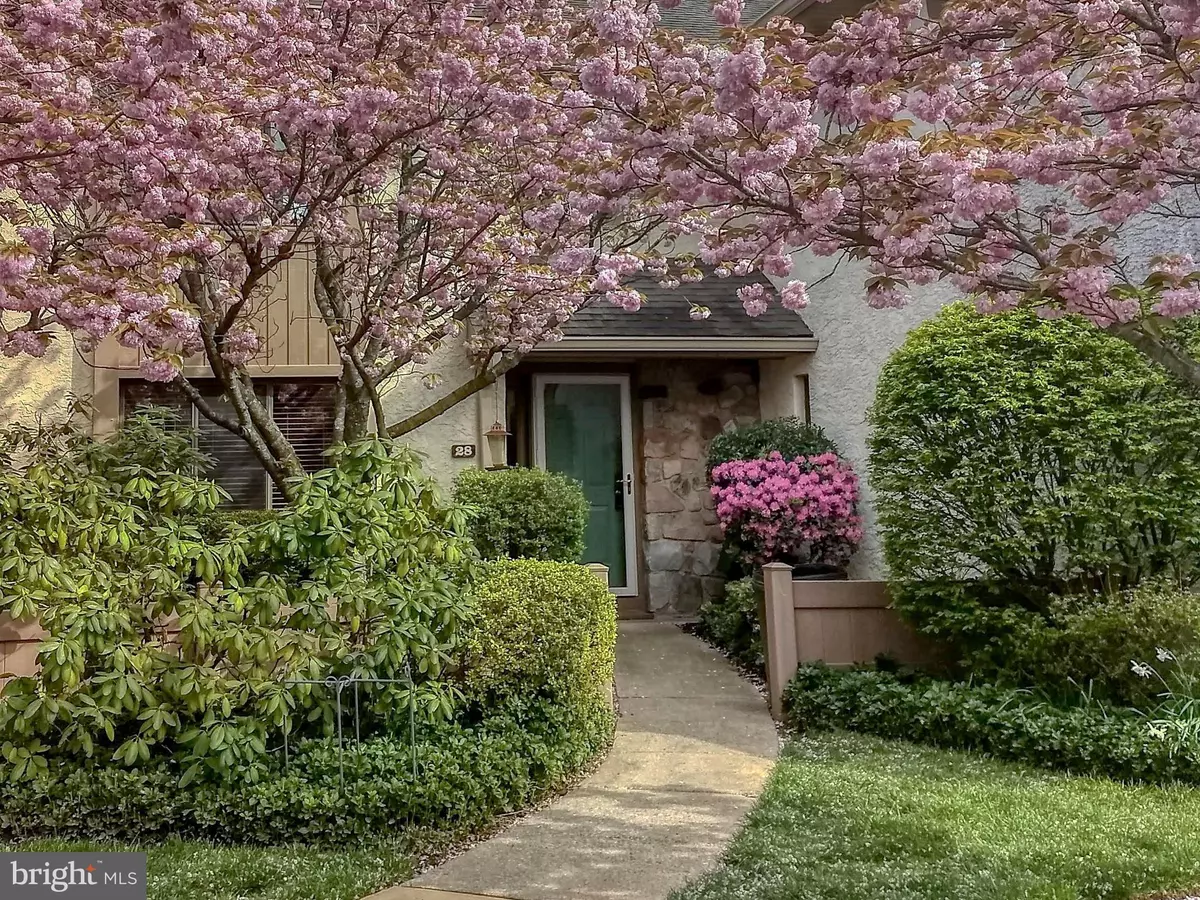$467,000
$441,000
5.9%For more information regarding the value of a property, please contact us for a free consultation.
28 HIGHGATE LN Blue Bell, PA 19422
3 Beds
3 Baths
2,090 SqFt
Key Details
Sold Price $467,000
Property Type Townhouse
Sub Type Interior Row/Townhouse
Listing Status Sold
Purchase Type For Sale
Square Footage 2,090 sqft
Price per Sqft $223
Subdivision High Gate
MLS Listing ID PAMC2065600
Sold Date 04/28/23
Style Traditional
Bedrooms 3
Full Baths 2
Half Baths 1
HOA Fees $300/mo
HOA Y/N Y
Abv Grd Liv Area 2,090
Originating Board BRIGHT
Year Built 1986
Annual Tax Amount $4,801
Tax Year 2022
Lot Size 1,008 Sqft
Acres 0.02
Lot Dimensions 24.00 x 0.00
Property Description
Coming Soon is this Awesome Three(3) Bedroom. Two and a Half (2.5) Bath With Loft Home in a Quiet, Peaceful, Friendly Community that is just Waiting for You to be a part of it! The Home has been Impeccably maintained, and has So Much to Offer. Take for example the Backyard which adjoins a large Common Area that Offers Privacy not found in many of the homes in the Community. It also provides Sufficient Space to Play Yard Games Without Disturbing Neighbors. It also Features a Large Loft on the Third Floor that can be used as a Spare Bedroom, Workout Room, or Playroom. It is also Heated and Air Conditioned. As you Enter this Wonderful Home you will notice the Openness of it. To the right is a half-bath, and to the left is the Living Room with Wood Fireplace. It is Great for Entertaining Friends or Family since it is Open to the Kitchen that Features Additional Seating at at the Counter facing this room. On the Other Side of the Open, Convenient Kitchen is the Combined Dining Area and Family Room that Features Lots of Windows Overlooking the Patio Area and the Aforementioned Open Common Area. The Upstairs Features all Three Large Bedrooms with a Master Suite that includes Two Walk-in Closets, and a Master Bath with a Large Soaking Tub, and Double Sink. The Other Two Bedrooms are Spacious as well, and both are Convenient to the Second Full Bath, and Laundry Area. As you can see, this Home has so Much to Offer, and is Priced Right to Sell Quickly. Make an Appointment to tour this Lovely Home before it is GONE!. Many more Photos to be added before listing is made "Active" later this week! Thank you for your Consideration.
Location
State PA
County Montgomery
Area Whitpain Twp (10666)
Zoning RESIDENTIAL
Direction West
Rooms
Other Rooms Living Room, Dining Room, Bedroom 2, Bedroom 3, Kitchen, Family Room, Bedroom 1, Laundry, Loft, Bathroom 2, Primary Bathroom, Half Bath
Interior
Interior Features Ceiling Fan(s), Chair Railings, Crown Moldings, Family Room Off Kitchen, Kitchen - Galley, Pantry, Primary Bath(s), Recessed Lighting, Skylight(s), Soaking Tub, Stall Shower, Carpet, Floor Plan - Open, Studio, Tub Shower, Combination Dining/Living, Built-Ins, Dining Area, Upgraded Countertops, Wood Floors
Hot Water Electric, Instant Hot Water, Tankless
Heating Forced Air
Cooling Central A/C
Flooring Carpet, Engineered Wood, Ceramic Tile
Fireplaces Number 1
Fireplaces Type Brick, Wood
Equipment Built-In Microwave, Disposal, Built-In Range, Dishwasher, Dryer, Stainless Steel Appliances, Refrigerator, Microwave, Oven - Self Cleaning, Oven/Range - Electric, Washer, Water Heater - Tankless
Furnishings No
Fireplace Y
Window Features Energy Efficient
Appliance Built-In Microwave, Disposal, Built-In Range, Dishwasher, Dryer, Stainless Steel Appliances, Refrigerator, Microwave, Oven - Self Cleaning, Oven/Range - Electric, Washer, Water Heater - Tankless
Heat Source Natural Gas
Laundry Upper Floor
Exterior
Fence Decorative
Utilities Available Phone Available, Water Available, Electric Available, Cable TV Available, Natural Gas Available
Water Access N
Roof Type Architectural Shingle
Street Surface Paved
Accessibility 36\"+ wide Halls
Road Frontage Boro/Township
Garage N
Building
Lot Description Backs - Open Common Area
Story 3
Foundation Slab
Sewer Public Sewer
Water Public
Architectural Style Traditional
Level or Stories 3
Additional Building Above Grade, Below Grade
Structure Type Dry Wall
New Construction N
Schools
Elementary Schools Shady Grove
Middle Schools Wissahickon
High Schools Wissahickon Senior
School District Wissahickon
Others
Pets Allowed Y
HOA Fee Include Trash,Snow Removal,Lawn Care Front,Lawn Care Rear,Common Area Maintenance,Insurance
Senior Community No
Tax ID 66-00-02716-377
Ownership Fee Simple
SqFt Source Assessor
Acceptable Financing FHA, Conventional, Cash, VA
Listing Terms FHA, Conventional, Cash, VA
Financing FHA,Conventional,Cash,VA
Special Listing Condition Standard
Pets Allowed No Pet Restrictions
Read Less
Want to know what your home might be worth? Contact us for a FREE valuation!

Our team is ready to help you sell your home for the highest possible price ASAP

Bought with Matthew White • BHHS Fox & Roach -Yardley/Newtown





