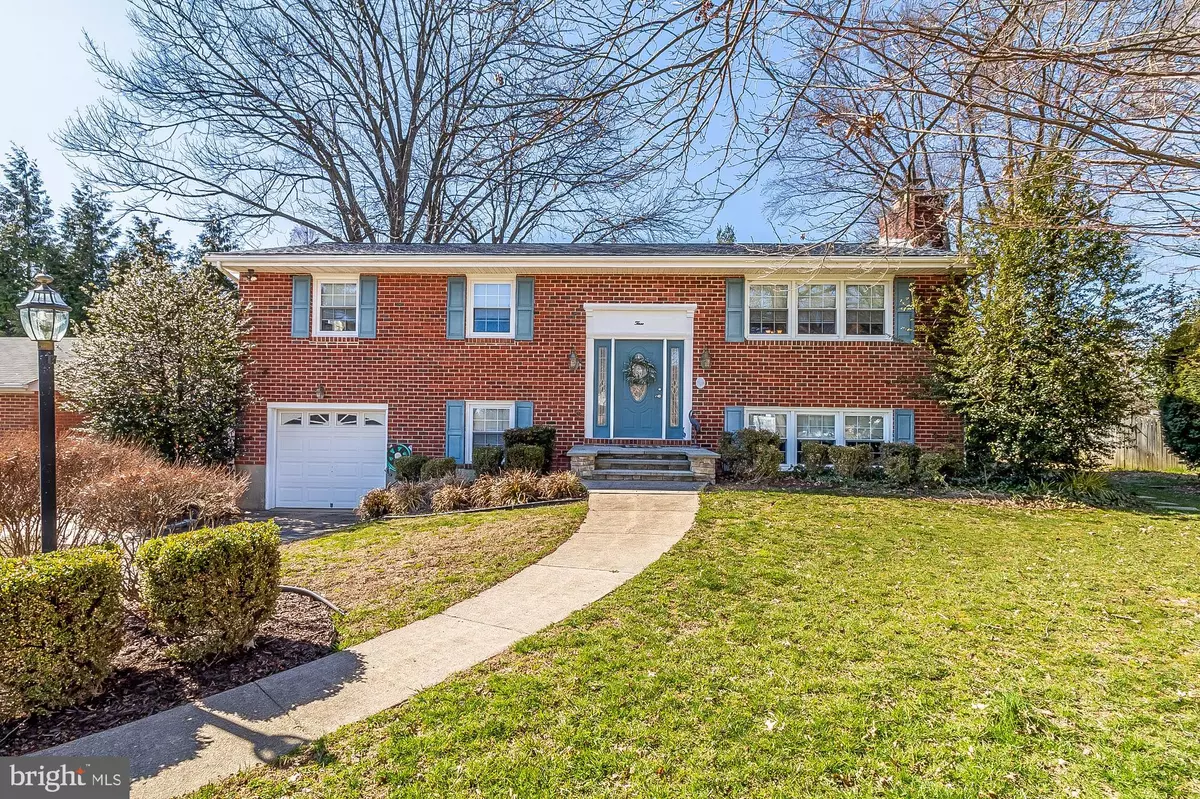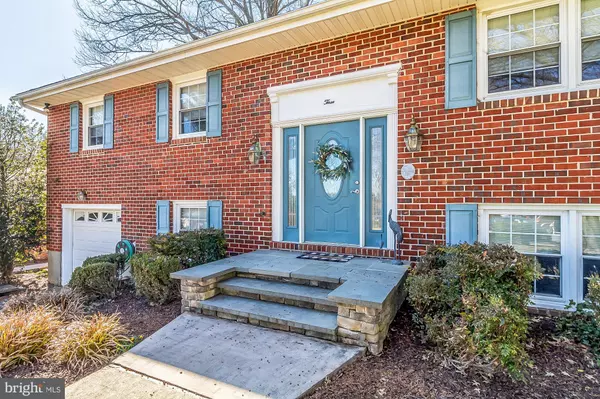$465,000
$440,000
5.7%For more information regarding the value of a property, please contact us for a free consultation.
3 IDLEWILD CT Bel Air, MD 21014
4 Beds
3 Baths
2,111 SqFt
Key Details
Sold Price $465,000
Property Type Single Family Home
Sub Type Detached
Listing Status Sold
Purchase Type For Sale
Square Footage 2,111 sqft
Price per Sqft $220
Subdivision Hathaway At Bel Air
MLS Listing ID MDHR2020446
Sold Date 04/28/23
Style Split Foyer
Bedrooms 4
Full Baths 2
Half Baths 1
HOA Y/N N
Abv Grd Liv Area 1,350
Originating Board BRIGHT
Year Built 1971
Annual Tax Amount $4,253
Tax Year 2022
Lot Size 0.304 Acres
Acres 0.3
Property Description
We have a multiple offer situation. My sellers have asked me to put a deadline on all offers. They would like all offers to be received by 6:00pm on Tuesday 3/21. Please present your buyers best and final offer.
Be the first to see this beautiful home set on a Cul-de-sac in Hathaway at Bel Air. This home shows immense pride in ownership and meticulously maintained. The current owners love their neighborhood and the quaint town of Bel Air. In their words "A wonderful town with all all the necessities of life right around the corner yet still so quaint and quiet". Great area for taking that evening stroll with man alternative routes to keep the walk energized. Nice Open Floor plan on main level with a beautiful Master Bath. Gourmet Kitchen with Granite counters and Hardwood throughout the main floor. Recessed lighting in Kitchen. Sprinkler system installed throughout home for that extra level of safety. Lovely level fenced back yard with a storage shed that includes electric and water. A new roof was installed in 2017 with 50yr Architectural shingles with transferable warranty and complete roof decking was replaced. Water heater replaced in 2019. New walkway on left side of house in 2021. Sellers are also offering a 1 yr home warranty.
Location
State MD
County Harford
Zoning R1
Rooms
Other Rooms Living Room, Dining Room, Primary Bedroom, Bedroom 2, Bedroom 3, Bedroom 4, Kitchen, Family Room, Foyer, Laundry, Workshop
Basement Fully Finished, Rear Entrance
Main Level Bedrooms 3
Interior
Interior Features Ceiling Fan(s), Chair Railings, Crown Moldings, Dining Area, Floor Plan - Open, Kitchen - Country, Kitchen - Island, Primary Bath(s), Upgraded Countertops, Wood Floors, Stove - Wood, Sprinkler System
Hot Water Natural Gas
Heating Forced Air
Cooling Central A/C
Fireplaces Number 2
Equipment Built-In Microwave, Dishwasher, Disposal, Dryer, Refrigerator, Stove, Washer
Fireplace Y
Appliance Built-In Microwave, Dishwasher, Disposal, Dryer, Refrigerator, Stove, Washer
Heat Source Natural Gas
Exterior
Garage Garage - Front Entry, Garage Door Opener
Garage Spaces 3.0
Waterfront N
Water Access N
Roof Type Architectural Shingle
Accessibility None
Parking Type Attached Garage, Driveway, Off Street, On Street
Attached Garage 1
Total Parking Spaces 3
Garage Y
Building
Story 2
Foundation Block
Sewer Public Sewer
Water Public
Architectural Style Split Foyer
Level or Stories 2
Additional Building Above Grade, Below Grade
New Construction N
Schools
School District Harford County Public Schools
Others
Senior Community No
Tax ID 1303009793
Ownership Fee Simple
SqFt Source Assessor
Acceptable Financing Cash, Conventional, FHA, VA
Horse Property N
Listing Terms Cash, Conventional, FHA, VA
Financing Cash,Conventional,FHA,VA
Special Listing Condition Standard
Read Less
Want to know what your home might be worth? Contact us for a FREE valuation!

Our team is ready to help you sell your home for the highest possible price ASAP

Bought with Jeffrey Lipkin • Keller Williams Legacy






