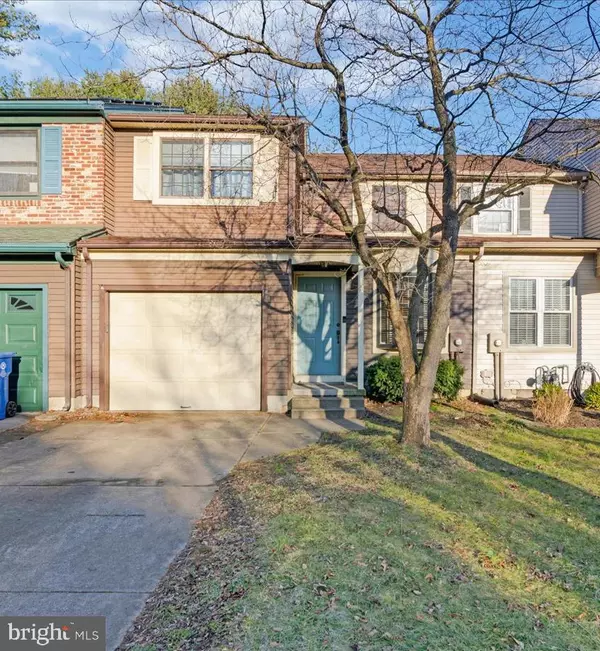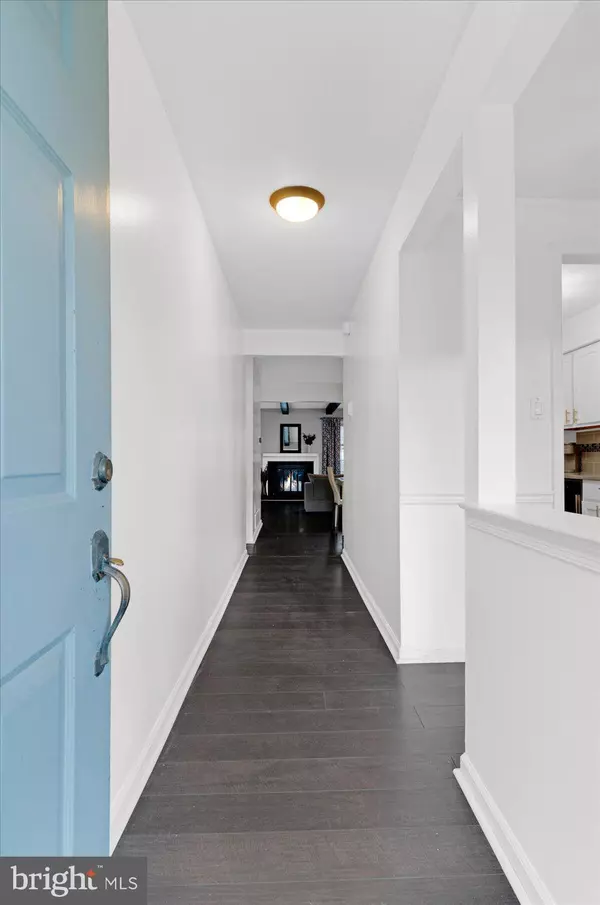$360,000
$339,000
6.2%For more information regarding the value of a property, please contact us for a free consultation.
3 SOUTHGATE DR Mount Laurel, NJ 08054
3 Beds
3 Baths
1,452 SqFt
Key Details
Sold Price $360,000
Property Type Townhouse
Sub Type Interior Row/Townhouse
Listing Status Sold
Purchase Type For Sale
Square Footage 1,452 sqft
Price per Sqft $247
Subdivision Innisfree
MLS Listing ID NJBL2040170
Sold Date 04/28/23
Style Colonial
Bedrooms 3
Full Baths 2
Half Baths 1
HOA Y/N N
Abv Grd Liv Area 1,452
Originating Board BRIGHT
Year Built 1984
Annual Tax Amount $5,722
Tax Year 2022
Lot Size 2,688 Sqft
Acres 0.06
Lot Dimensions 24.00 x 112.00
Property Description
The Sellers have asked for all BEST offers to be submitted by 5PM on Monday 3/20/23.
"Welcome Home" to 3 Southgate Drive in the desirable community of Innisfree in Mount Laurel. Look no further, this property has it all AND NO HOA FEES! Enter into the freshly painted foyer; adjacent to the bright and welcoming breakfast nook. The galley kitchen, with updated appliances and plenty of cabinet space, flows into the combined dining area and living room. The open floor plan allows you to utilize this space to fit your specific needs. The dark wood floors and beamed ceiling give this space so much character! The first floor includes a half bath as well as a large storage closet and access to the garage. Upstairs you will be wowed by the large main bedroom with ample closet space and a modern en-suite full bathroom. Two additional large bedrooms, a modern full bath and a designated laundry room finish off the second floor. Head back downstairs and out back, to enjoy the private and fully fenced back yard. The patio give ample space for your grill and plenty of seating. The owners installed astro-turf for easy maintenance, however, it can easily be removed. All this PLUS a fully finished basement with brand new carpeting, fresh paint, and a bonus room!
Location
State NJ
County Burlington
Area Mount Laurel Twp (20324)
Zoning RESIDENTIAL
Rooms
Other Rooms Living Room, Dining Room, Family Room, Breakfast Room, Laundry, Office
Basement Fully Finished, Heated, Windows, Workshop
Interior
Interior Features Attic/House Fan, Breakfast Area, Crown Moldings, Floor Plan - Open, Kitchen - Galley, Carpet, Ceiling Fan(s), Combination Dining/Living, Dining Area, Family Room Off Kitchen
Hot Water Natural Gas
Heating Forced Air
Cooling Central A/C
Flooring Tile/Brick, Wood, Carpet
Fireplaces Type Wood
Equipment Built-In Microwave, Disposal, Dryer - Electric, ENERGY STAR Dishwasher, ENERGY STAR Refrigerator, Exhaust Fan, Icemaker, Refrigerator, Washer, Water Heater - High-Efficiency, Oven/Range - Electric
Furnishings No
Fireplace Y
Appliance Built-In Microwave, Disposal, Dryer - Electric, ENERGY STAR Dishwasher, ENERGY STAR Refrigerator, Exhaust Fan, Icemaker, Refrigerator, Washer, Water Heater - High-Efficiency, Oven/Range - Electric
Heat Source Natural Gas
Laundry Upper Floor
Exterior
Exterior Feature Patio(s), Deck(s)
Parking Features Inside Access, Garage Door Opener
Garage Spaces 1.0
Fence Fully, Rear, Wood
Utilities Available Cable TV
Water Access N
Roof Type Shingle
Accessibility None
Porch Patio(s), Deck(s)
Attached Garage 1
Total Parking Spaces 1
Garage Y
Building
Story 3
Foundation Slab
Sewer Public Sewer
Water Public
Architectural Style Colonial
Level or Stories 3
Additional Building Above Grade, Below Grade
Structure Type Dry Wall,Beamed Ceilings
New Construction N
Schools
School District Mount Laurel Township Public Schools
Others
Pets Allowed Y
Senior Community No
Tax ID 24-01005 05-00002
Ownership Fee Simple
SqFt Source Assessor
Acceptable Financing FHA, Cash, Conventional, VA, Assumption
Horse Property N
Listing Terms FHA, Cash, Conventional, VA, Assumption
Financing FHA,Cash,Conventional,VA,Assumption
Special Listing Condition Standard
Pets Allowed No Pet Restrictions
Read Less
Want to know what your home might be worth? Contact us for a FREE valuation!

Our team is ready to help you sell your home for the highest possible price ASAP

Bought with Rocco Balsamo • Corcoran Sawyer Smith





