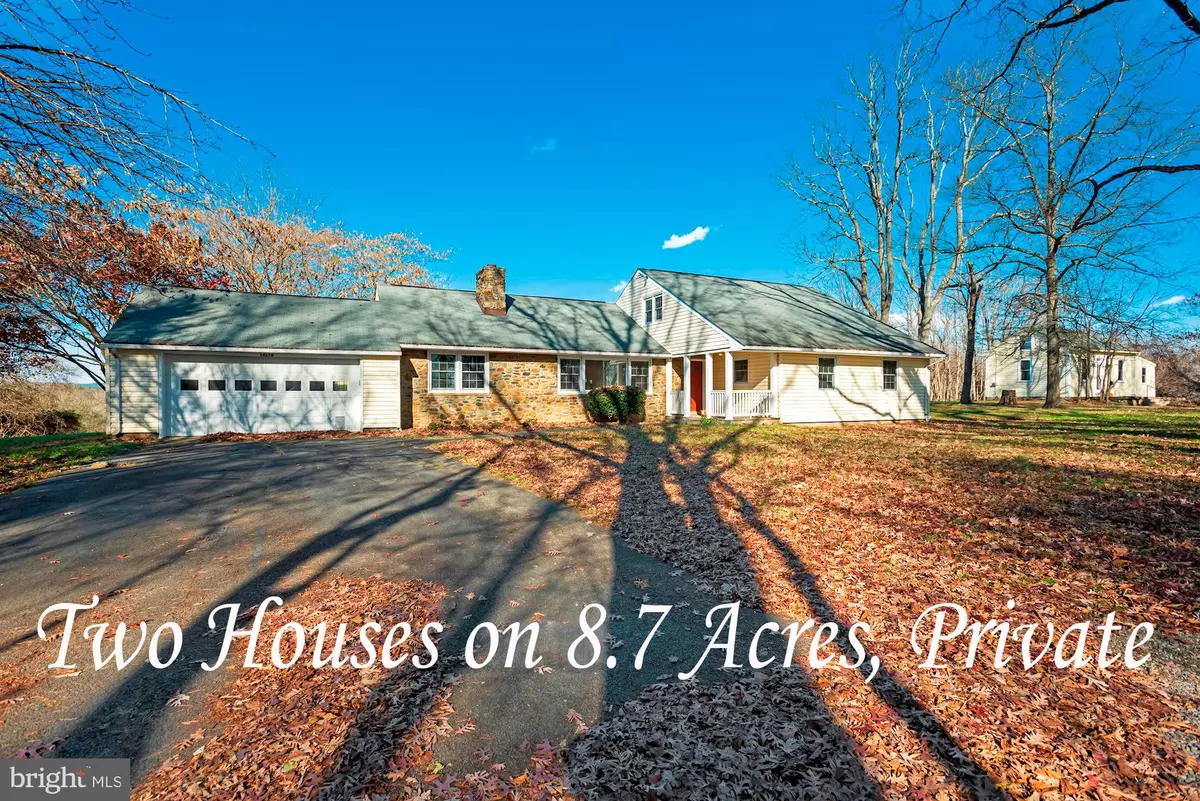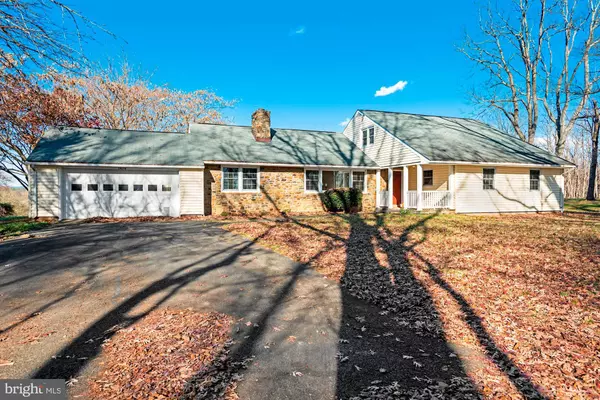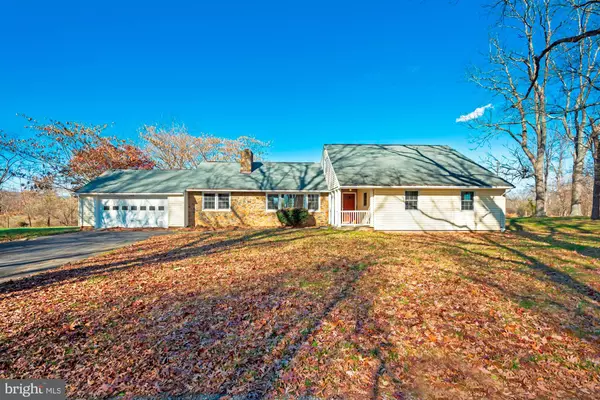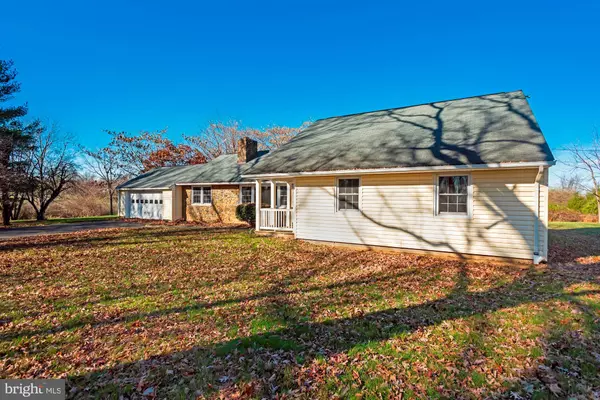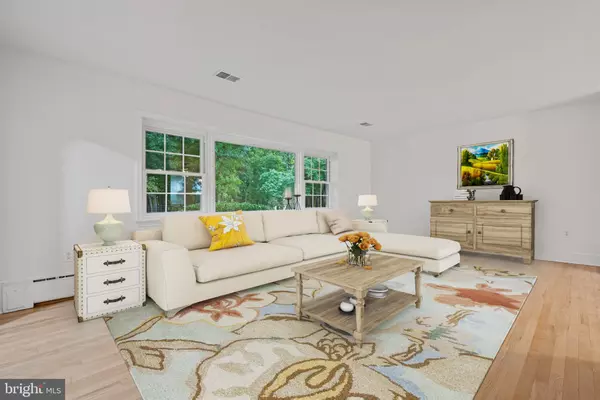$820,000
$849,900
3.5%For more information regarding the value of a property, please contact us for a free consultation.
14278 REHOBETH CHURCH RD Lovettsville, VA 20180
5 Beds
4 Baths
3,061 SqFt
Key Details
Sold Price $820,000
Property Type Single Family Home
Sub Type Detached
Listing Status Sold
Purchase Type For Sale
Square Footage 3,061 sqft
Price per Sqft $267
Subdivision Rehobeth
MLS Listing ID VALO2037652
Sold Date 04/14/23
Style Raised Ranch/Rambler,Bungalow,Ranch/Rambler
Bedrooms 5
Full Baths 4
HOA Y/N N
Abv Grd Liv Area 3,061
Originating Board BRIGHT
Year Built 1962
Annual Tax Amount $5,227
Tax Year 2022
Lot Size 8.770 Acres
Acres 8.77
Property Description
Priced to Sell - Two houses both with all main level living set on 8.77 acres. Great land for farming. gardens, raising animals, horses and far off mountain views with a private setting. Small fenced-in back yard area. Small trees can easily be cleared for animals/ gardens. The main house has all one level living with total finished space of 2513 square ft. Newly
refinished hardwood flooring throughout. New vinyl plank flooring in the kitchen and bathrooms. Lots of
character with arched doorways off the foyer and an open floor plan between the living room and dining
room. Additional family room with a large woodburning stone fireplace for cozy winter fires. The eat in
kitchen has custom-built solid oak cabinets with interior cabinet lights and they are gorgeous—and new
stainless appliances and large picture window looking out over the private back deck and yard. Three
bedrooms and 2 baths on main level and a 1-bedroom suite with sitting room/ office area and full bath
on upper level. Large unfinished lower level with walk up steps to the back yard. Two car attached
garage. A 2020 high efficiency Bosch heat pump/air conditioning system. There is also a newer oil-fired
boiler with radiant baseboard heat as a back-up heating system if needed. New Paint and new windows
throughout the home. Second detached home is a newly remodeled guest cottage consisting of 548 sq ft, and
is perfect to use for in-law house or rent it out. It has a living room, kitchen, full bath, washer dryer hook
ups, and 1 bedroom on main level with two lofts. New Paint, New Windows, New appliances, Additional
machine shed on property. No HOA. The perfect setting to enjoy true country life and still be so close to the Towns of Purcellville and Lovettsville for
grocers, restaurants, the new Lovettsville food coop coming soon. . Minutes to Marc train to DC. * Note: Tax record square footage is incorrect.
New Septic - updated in 2022 and inspected.
Pending release
Location
State VA
County Loudoun
Zoning AR1
Direction South
Rooms
Basement Connecting Stairway, Outside Entrance, Unfinished
Main Level Bedrooms 4
Interior
Interior Features Ceiling Fan(s), Breakfast Area, Entry Level Bedroom, Family Room Off Kitchen, Kitchen - Eat-In, Built-Ins, Kitchen - Country, Primary Bath(s), Recessed Lighting, Wood Floors
Hot Water Electric
Heating Heat Pump(s)
Cooling Central A/C
Flooring Hardwood
Fireplaces Number 1
Fireplaces Type Wood, Mantel(s), Stone
Equipment Built-In Microwave, Dishwasher, Stainless Steel Appliances, Dryer, Exhaust Fan, Refrigerator, Washer, Water Heater
Fireplace Y
Window Features Double Pane
Appliance Built-In Microwave, Dishwasher, Stainless Steel Appliances, Dryer, Exhaust Fan, Refrigerator, Washer, Water Heater
Heat Source Electric, Oil
Laundry Main Floor
Exterior
Exterior Feature Deck(s)
Parking Features Garage Door Opener
Garage Spaces 2.0
Fence Chain Link
Utilities Available Electric Available, Other
Water Access N
View Scenic Vista
Roof Type Asphalt
Street Surface Gravel
Accessibility None
Porch Deck(s)
Attached Garage 2
Total Parking Spaces 2
Garage Y
Building
Lot Description No Thru Street, Private, Rear Yard, Rural
Story 2
Foundation Concrete Perimeter
Sewer Septic < # of BR
Water Well
Architectural Style Raised Ranch/Rambler, Bungalow, Ranch/Rambler
Level or Stories 2
Additional Building Above Grade, Below Grade
New Construction N
Schools
Elementary Schools Lovettsville
Middle Schools Harmony
High Schools Woodgrove
School District Loudoun County Public Schools
Others
Pets Allowed Y
Senior Community No
Tax ID 374203962000
Ownership Fee Simple
SqFt Source Assessor
Acceptable Financing Cash, Conventional, VA
Horse Property Y
Horse Feature Horses Allowed
Listing Terms Cash, Conventional, VA
Financing Cash,Conventional,VA
Special Listing Condition Standard
Pets Allowed No Pet Restrictions
Read Less
Want to know what your home might be worth? Contact us for a FREE valuation!

Our team is ready to help you sell your home for the highest possible price ASAP

Bought with Dana L Cloud • Realty ONE Group Old Towne

