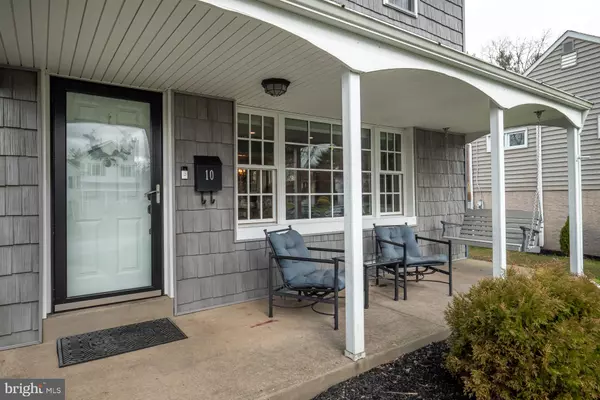$705,000
$599,000
17.7%For more information regarding the value of a property, please contact us for a free consultation.
10 QUEENS AVE Malvern, PA 19355
4 Beds
3 Baths
2,141 SqFt
Key Details
Sold Price $705,000
Property Type Single Family Home
Sub Type Detached
Listing Status Sold
Purchase Type For Sale
Square Footage 2,141 sqft
Price per Sqft $329
Subdivision Paoli Gardens
MLS Listing ID PACT2042384
Sold Date 04/24/23
Style Traditional,Split Level
Bedrooms 4
Full Baths 2
Half Baths 1
HOA Y/N N
Abv Grd Liv Area 1,921
Originating Board BRIGHT
Year Built 1957
Annual Tax Amount $4,537
Tax Year 2023
Lot Size 0.275 Acres
Acres 0.28
Lot Dimensions 0.00 x 0.00
Property Description
Offers due 10 am Sunday April 2. Open house for Sunday cancelled!
Welcome to the highly desirable Paoli Gardens Neighborhood! This 4 bedroom 2.5 bath beauty has all the natural lighting of a photographer's dream! The main level boasts an updated open concept kitchen and natural hardwood flooring throughout. Upstairs you will find 3 spacious bedrooms and a full bathroom and a beautifully renovated primary bathroom with a large walk-in closet! The lower level directly off the garage if perfect for lounging or an office/playroom equipped with access to a powder room. A BRAND NEW high efficiency combination boiler with a 10 year transferable warranty was installed just this week!
The backyard is perfect for entertaining or playing, featuring a large trex deck and spacious flat lot, lined by 16 recently planted evergreen trees for added privacy. Don't miss your chance to move into this well established family friendly neighborhood while you can!
Location
State PA
County Chester
Area Willistown Twp (10354)
Zoning R3
Rooms
Other Rooms Living Room, Dining Room, Primary Bedroom, Bedroom 2, Bedroom 3, Kitchen, Family Room, Bedroom 1
Basement Full
Interior
Interior Features Primary Bath(s)
Hot Water Propane
Heating Hot Water
Cooling Central A/C, Energy Star Cooling System
Flooring Wood
Fireplaces Number 1
Fireplace Y
Heat Source Propane - Owned
Laundry Upper Floor
Exterior
Exterior Feature Patio(s)
Parking Features Additional Storage Area
Garage Spaces 1.0
Water Access N
Roof Type Pitched,Shingle
Accessibility None
Porch Patio(s)
Attached Garage 1
Total Parking Spaces 1
Garage Y
Building
Lot Description Level
Story 2
Foundation Permanent
Sewer Public Sewer
Water Public
Architectural Style Traditional, Split Level
Level or Stories 2
Additional Building Above Grade, Below Grade
New Construction N
Schools
Elementary Schools General Wayne
Middle Schools Great Valley
High Schools Great Valley
School District Great Valley
Others
Senior Community No
Tax ID 54-01P-0314
Ownership Fee Simple
SqFt Source Assessor
Special Listing Condition Standard
Read Less
Want to know what your home might be worth? Contact us for a FREE valuation!

Our team is ready to help you sell your home for the highest possible price ASAP

Bought with Leah R Davey • BHHS Fox & Roach Wayne-Devon





