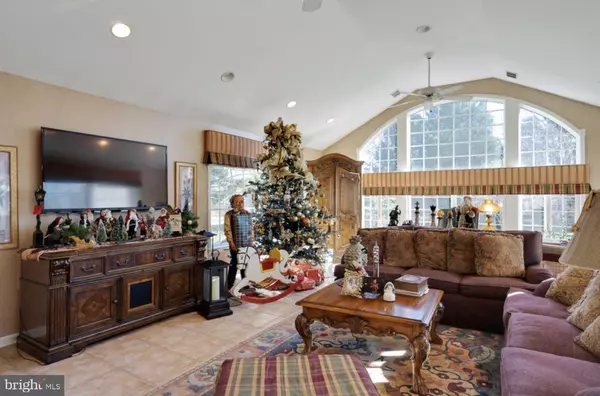$600,000
$675,000
11.1%For more information regarding the value of a property, please contact us for a free consultation.
110 ROUTE 206 Hammonton, NJ 08037
5 Beds
4 Baths
5,115 SqFt
Key Details
Sold Price $600,000
Property Type Single Family Home
Sub Type Detached
Listing Status Sold
Purchase Type For Sale
Square Footage 5,115 sqft
Price per Sqft $117
Subdivision Hammonton
MLS Listing ID NJAC2006984
Sold Date 04/21/23
Style Tudor
Bedrooms 5
Full Baths 2
Half Baths 2
HOA Y/N N
Abv Grd Liv Area 5,115
Originating Board BRIGHT
Year Built 1978
Annual Tax Amount $12,332
Tax Year 2022
Lot Size 1.000 Acres
Acres 1.0
Lot Dimensions 0.00 x 0.00
Property Description
CAMELOT HILL! The epitome of elegance and class. MASSIVE (Over 5000.00 square feet) single family residence/office space with in-law quarters. Convenient open floor plan ideal for entertaining. The kitchen leads into an eating nook and a great room/den with windows so stunning giving off plenty of natural light. Kitchen also contains a bar area with seating for three. The formal living room (featuring gas burning fireplace) with an elevated patio, sitting area and a small desk. Dining room with a stunning crystal chandelier and built in cabinets with glass doors allowing you to show off your formal chinaware. Two stairways will lead you upstairs to the family quarters. Master bedroom suite contains a full jacuzzi tub and separate shower. Three large bedrooms complete the upstairs. If you need a guest room or a place for your relative/company to stay, there's an efficiency apartment consisting of a kitchenette and full bath on the first floor. If you have a business and want to have the ultimate "work from home" setup, your in-home office is ready to go. It comes with its own conference room, two private offices and a half bath. Inground pool outside. 4 ZONES FOR HEATING AND AIR and the basement is fully finished. The opportunities are endless. CALL TODAY!
Location
State NJ
County Atlantic
Area Hammonton Town (20113)
Zoning DUAL ZONING
Rooms
Basement Fully Finished
Interior
Hot Water Natural Gas
Cooling Central A/C
Heat Source Natural Gas
Exterior
Water Access N
Accessibility Ramp - Main Level
Garage N
Building
Story 2
Foundation Concrete Perimeter
Sewer On Site Septic
Water Well
Architectural Style Tudor
Level or Stories 2
Additional Building Above Grade, Below Grade
New Construction N
Schools
High Schools Hammonton H.S.
School District Hammonton Town Schools
Others
Senior Community No
Tax ID 13-04602-00010 01
Ownership Fee Simple
SqFt Source Estimated
Special Listing Condition Standard
Read Less
Want to know what your home might be worth? Contact us for a FREE valuation!

Our team is ready to help you sell your home for the highest possible price ASAP

Bought with Henry P. Carr, IV • Crowley & Carr, Inc.





