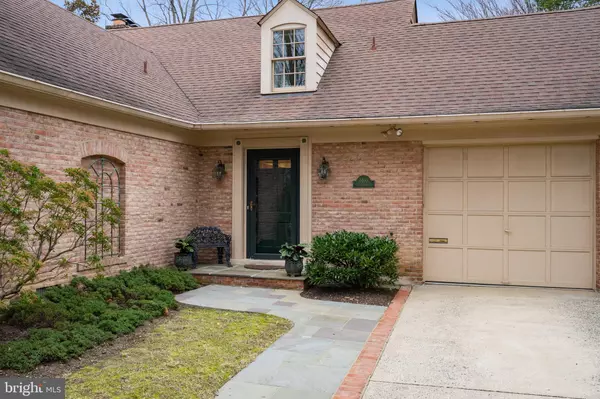$1,675,000
$1,398,500
19.8%For more information regarding the value of a property, please contact us for a free consultation.
4400 BOXWOOD RD Bethesda, MD 20816
3 Beds
4 Baths
3,150 SqFt
Key Details
Sold Price $1,675,000
Property Type Single Family Home
Sub Type Detached
Listing Status Sold
Purchase Type For Sale
Square Footage 3,150 sqft
Price per Sqft $531
Subdivision Westmoreland Hills
MLS Listing ID MDMC2080638
Sold Date 04/21/23
Style Traditional
Bedrooms 3
Full Baths 3
Half Baths 1
HOA Fees $162/ann
HOA Y/N Y
Abv Grd Liv Area 2,300
Originating Board BRIGHT
Year Built 1973
Annual Tax Amount $12,467
Tax Year 2022
Lot Size 5,593 Sqft
Acres 0.13
Property Description
Rarely available, fabulous, elegant brick Overlook home, featuring luxurious dark stained hardwood floors, generous entertaining spaces, and extensive crown moulding. Sought after enormous main floor primary bedroom with skylight, wall of closets and ensuite-bath, plenty of room to expand bathroom if desired. 17-foot vaulted ceiling in main hallway connecting the front and rear of the home. Large kitchen with new tile floor and new stainless-steel appliances with direct access to oversized one car garage, featuring drop down access to additional storage and rear garden area. Formal dining room with light-filled bay window overlooking beautiful manicured rear property, fully enclosed by a stately brick wall. Living room with wood burning fireplace and double glass doors to slate terrace surrounded by lush landscaping including, Crepe Myrtles and a Japanese Maple, plus a hardscape pathway to the front of the home. Office/Den with custom lighted built-ins and double doors opening to living room to create a circular flow or privacy if need be. First floor powder room with pocket door. Substantial entry coat closet. Upstairs you will find two large bedrooms also with hardwood floors with views of the open areas of Overlook. Abundant floored attic space is hidden behind one bedroom closet. Bright shared hall bath. The lower-level features 9-foot ceilings and a large recreation room with new carpet, wood burning fireplace and stairwell to rear yard. New lower-level full bath with tile floor. Oversized Laundry Room with built-in shelves and also a Storage Room which could be turned into a potential 4th bedroom. Gorgeous private low maintenance fully landscaped backyard with expansive slate patio, backing up to open common area and easy access to community pool. The Overlook enclave of homes is located just off Westmoreland Circle in the close-in Bethesda Westmorland Hills neighborhood. Overlook residents enjoy this quiet community oasis along with a community pool, playground, and walking trails. While lovingly well-maintained, this property is being sold strictly as-is.
Location
State MD
County Montgomery
Zoning R60
Rooms
Other Rooms Living Room, Dining Room, Primary Bedroom, Bedroom 2, Bedroom 3, Kitchen, Laundry, Office, Recreation Room, Storage Room, Bathroom 2, Bathroom 3
Basement Daylight, Partial, Sump Pump, Full, Improved, Interior Access, Outside Entrance, Partially Finished, Space For Rooms, Walkout Stairs
Main Level Bedrooms 1
Interior
Interior Features Built-Ins, Carpet, Central Vacuum, Chair Railings, Crown Moldings, Dining Area, Entry Level Bedroom, Floor Plan - Traditional, Formal/Separate Dining Room, Kitchen - Table Space, Primary Bath(s), Recessed Lighting, Skylight(s), Stall Shower, Tub Shower, Window Treatments, Wood Floors
Hot Water Natural Gas
Cooling Central A/C
Flooring Hardwood, Carpet, Ceramic Tile, Other
Fireplaces Number 2
Fireplaces Type Wood
Equipment Built-In Microwave, Central Vacuum, Dishwasher, Disposal, Dryer, Oven/Range - Electric, Refrigerator, Stainless Steel Appliances, Washer
Furnishings No
Fireplace Y
Window Features Bay/Bow,Double Hung,Skylights
Appliance Built-In Microwave, Central Vacuum, Dishwasher, Disposal, Dryer, Oven/Range - Electric, Refrigerator, Stainless Steel Appliances, Washer
Heat Source Natural Gas
Laundry Washer In Unit, Dryer In Unit, Basement
Exterior
Exterior Feature Patio(s)
Garage Garage - Front Entry, Garage Door Opener, Inside Access, Oversized, Additional Storage Area
Garage Spaces 2.0
Fence Privacy, Rear
Amenities Available Common Grounds, Pool - Outdoor, Swimming Pool, Tot Lots/Playground
Waterfront N
Water Access N
View Garden/Lawn, Trees/Woods
Accessibility None
Porch Patio(s)
Parking Type Attached Garage, Driveway, Off Street
Attached Garage 1
Total Parking Spaces 2
Garage Y
Building
Story 3
Foundation Other
Sewer Public Sewer
Water Public
Architectural Style Traditional
Level or Stories 3
Additional Building Above Grade, Below Grade
New Construction N
Schools
Elementary Schools Westbrook
Middle Schools Westland
High Schools Bethesda-Chevy Chase
School District Montgomery County Public Schools
Others
Pets Allowed Y
HOA Fee Include Pool(s),Common Area Maintenance
Senior Community No
Tax ID 160700549174
Ownership Fee Simple
SqFt Source Assessor
Security Features Electric Alarm
Special Listing Condition Standard
Pets Description Cats OK, Dogs OK
Read Less
Want to know what your home might be worth? Contact us for a FREE valuation!

Our team is ready to help you sell your home for the highest possible price ASAP

Bought with Mary G Ehrgood • Washington Fine Properties, LLC






