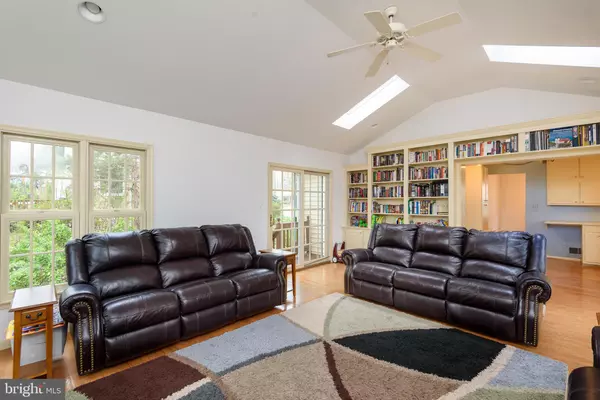$720,000
$700,000
2.9%For more information regarding the value of a property, please contact us for a free consultation.
6912 SYDENSTRICKER RD Springfield, VA 22152
4 Beds
3 Baths
2,216 SqFt
Key Details
Sold Price $720,000
Property Type Single Family Home
Sub Type Detached
Listing Status Sold
Purchase Type For Sale
Square Footage 2,216 sqft
Price per Sqft $324
Subdivision Orange Hunt Estates
MLS Listing ID VAFX2118976
Sold Date 04/20/23
Style Colonial
Bedrooms 4
Full Baths 2
Half Baths 1
HOA Y/N N
Abv Grd Liv Area 1,804
Originating Board BRIGHT
Year Built 1969
Annual Tax Amount $7,964
Tax Year 2023
Lot Size 10,762 Sqft
Acres 0.25
Property Description
Great Orange Hunt Estates Center Hall Colonial with Great Room Addition! Enjoy time in this spacious room with a vaulted ceiling, skylights, serene views, a gas fireplace, and built-ins perfect for your books, extra storage, and to display of your collectibles. Located off the kitchen with access to the deck and yard this makes this home great for entertaining. Great curb appeal with slate and brick front walkway. Hardwood floors on the main level, upstairs hallway, and three bedrooms. Large formal living room and separate dining room. Kitchen with cooktop, double oven, microwave, dishwasher, and side-by-side refrigerator, loads of cabinet and counter space, built-in pantry cabinet. The main level powder room is convenient to Great Room. Primary Bedroom with walk-in closet with attic access, two windows, and full bathroom with shower, vanity, and medicine cabinet. Bedrooms #2 and #3 with hardwood floors, a closet, and three windows. Bedroom #4 with hardwood floors, a closet, and two windows. Hall Bath with shower tub combo. Upstairs hall linen closet. Walk-out Lower level with recreation room, large den/study/office with closet and lighted ceiling fan, storage room utility sink, washer, and gas dryer. Updates: Roof - 2015, Hot Water Heater - 2019, HVAC - 2016, Replacement windows on bedroom level, and in great room addition. Hookup for the gasoline-powered generator that allows refrigerator, HVAC, ovens, microwave, and a few plugs to work. Solar Water heater feeds into the electric water heater to save electricity. Carport with a storage closet is great for your leaf blower and gardening tools. 3 Community pools available to join are within walking distance.- Pentagon bus stop (18G)-1 minute walk with a 40-minute bus ride directly to Pentagon. Elementary School is .2 miles or a 3-minute walk. 3 Shopping Areas with grocery stores, restaurants, and shops are just a 3-minute drive. Fort Belvoir: 15-minute drive. Pentagon: 21-minute drive (without traffic/or using HOV lanes). Close to Springfield Town Center, Whole Foods, Fairfax County Pkwy, Burke Lake Park, Huntsman Lake with a 1.8-mile walking trail, 7 Miles to Franconia-Springfield Metro, 4.2 miles to VRE.
Location
State VA
County Fairfax
Zoning 121
Rooms
Other Rooms Living Room, Dining Room, Primary Bedroom, Bedroom 2, Bedroom 3, Bedroom 4, Kitchen, Den, Great Room, Laundry, Recreation Room, Storage Room, Bathroom 2, Half Bath
Basement Daylight, Partial, Partially Finished, Outside Entrance, Rear Entrance, Walkout Level
Interior
Interior Features Attic, Built-Ins, Carpet, Ceiling Fan(s), Dining Area, Exposed Beams, Family Room Off Kitchen, Formal/Separate Dining Room, Kitchen - Table Space, Laundry Chute, Primary Bath(s), Skylight(s), Stall Shower, Tub Shower, Walk-in Closet(s), Wood Floors, Floor Plan - Traditional, Recessed Lighting
Hot Water Electric
Heating Forced Air
Cooling Central A/C, Ceiling Fan(s)
Flooring Hardwood, Carpet
Fireplaces Number 1
Fireplaces Type Gas/Propane
Equipment Built-In Microwave, Cooktop, Dishwasher, Disposal, Dryer, Exhaust Fan, Icemaker, Oven - Double, Oven/Range - Electric, Refrigerator, Washer, Dryer - Gas
Fireplace Y
Window Features Replacement,Skylights
Appliance Built-In Microwave, Cooktop, Dishwasher, Disposal, Dryer, Exhaust Fan, Icemaker, Oven - Double, Oven/Range - Electric, Refrigerator, Washer, Dryer - Gas
Heat Source Natural Gas
Laundry Lower Floor
Exterior
Exterior Feature Deck(s)
Garage Spaces 3.0
Fence Partially
Waterfront N
Water Access N
Roof Type Shingle
Accessibility None
Porch Deck(s)
Road Frontage City/County
Parking Type Attached Carport, Driveway
Total Parking Spaces 3
Garage N
Building
Lot Description Landscaping, Trees/Wooded
Story 3
Foundation Slab
Sewer Public Sewer
Water Public
Architectural Style Colonial
Level or Stories 3
Additional Building Above Grade, Below Grade
Structure Type Dry Wall,Vaulted Ceilings
New Construction N
Schools
Elementary Schools Orange Hunt
Middle Schools Irving
High Schools West Springfield
School District Fairfax County Public Schools
Others
Pets Allowed Y
Senior Community No
Tax ID 0882 04 0339
Ownership Fee Simple
SqFt Source Assessor
Security Features Smoke Detector
Special Listing Condition Standard
Pets Description No Pet Restrictions
Read Less
Want to know what your home might be worth? Contact us for a FREE valuation!

Our team is ready to help you sell your home for the highest possible price ASAP

Bought with Dannette V Perkins • Paragon Realty, LLC






