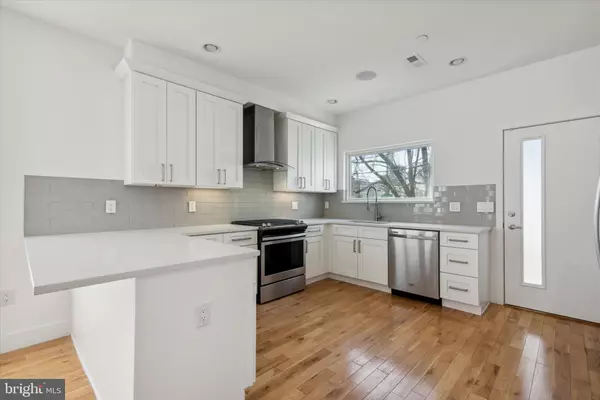$460,000
$460,000
For more information regarding the value of a property, please contact us for a free consultation.
1222 N HOLLYWOOD ST Philadelphia, PA 19121
4 Beds
3 Baths
2,200 SqFt
Key Details
Sold Price $460,000
Property Type Townhouse
Sub Type Interior Row/Townhouse
Listing Status Sold
Purchase Type For Sale
Square Footage 2,200 sqft
Price per Sqft $209
Subdivision Brewerytown
MLS Listing ID PAPH2146860
Sold Date 04/17/23
Style Contemporary
Bedrooms 4
Full Baths 3
HOA Y/N N
Abv Grd Liv Area 2,200
Originating Board BRIGHT
Year Built 2017
Annual Tax Amount $1,300
Tax Year 2023
Lot Size 800 Sqft
Acres 0.02
Lot Dimensions 16.00 x 50.00
Property Description
Back on the market now that the prior occupant has vacated. Freshly painted and professionally cleaned. Low taxes - currently estimated based on abatement to be confirmed by the city end of March 2023. Pack your bags and move right into this ground up new construction (2017) home in the heart of booming Brewerytown. This massive 4 bedroom and 3 full bathroom home features 2,200 square feet of functional and modern living space. The main floor features a bright open living room, dining room, and modern kitchen with high-end cabinetry, stainless steel appliances, durable quartz countertops, and custom backsplash. Exit from the kitchen to the private rear patio. On the upper two levels you'll find 3 spacious bedrooms, two luxurious full bathrooms, and plenty of closet space. The lower level provides a 4th bedroom, a convenient full bathroom, plus additional living and storage space. Features include solid natural hardwood flooring throughout, 9' ceilings on every level, and panoramic skyline roof deck offering some of the best views in the city. Energy efficient oversized windows provide ample natural light and high-performance mechanicals like dual-zone HVAC create thermal comfort all year long. 4 years remaining tax abatement. Prime location just steps from all the shops on Girard Ave and short walk to Philadelphia Art Museum, Kelly Drive, Boathouse Row, and Center City. Easy to show. Schedule today.
Location
State PA
County Philadelphia
Area 19121 (19121)
Zoning RSA5
Rooms
Other Rooms Living Room, Dining Room, Primary Bedroom, Bedroom 2, Kitchen, Family Room, Bedroom 1
Basement Full, Fully Finished
Interior
Interior Features Wet/Dry Bar, Breakfast Area
Hot Water Natural Gas
Heating Forced Air
Cooling Central A/C
Flooring Wood, Tile/Brick
Equipment Energy Efficient Appliances
Fireplace N
Window Features Energy Efficient
Appliance Energy Efficient Appliances
Heat Source Natural Gas
Laundry Upper Floor
Exterior
Exterior Feature Roof, Patio(s)
Waterfront N
Water Access N
Accessibility None
Porch Roof, Patio(s)
Parking Type On Street
Garage N
Building
Lot Description Corner
Story 3
Foundation Block
Sewer Public Sewer
Water Public
Architectural Style Contemporary
Level or Stories 3
Additional Building Above Grade, Below Grade
Structure Type 9'+ Ceilings
New Construction N
Schools
School District The School District Of Philadelphia
Others
Senior Community No
Tax ID 292251800
Ownership Fee Simple
SqFt Source Assessor
Security Features Security System
Special Listing Condition Standard
Read Less
Want to know what your home might be worth? Contact us for a FREE valuation!

Our team is ready to help you sell your home for the highest possible price ASAP

Bought with Oscar Morales • BHHS Fox & Roach-Chestnut Hill






