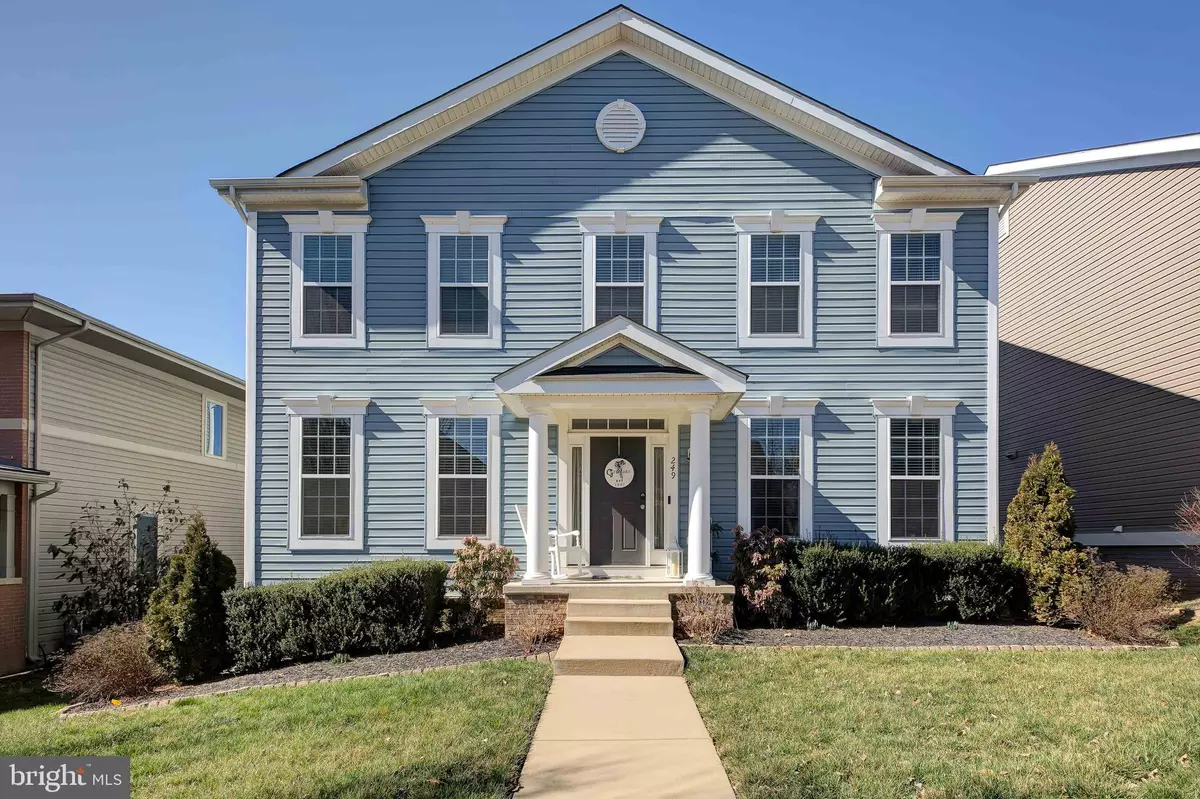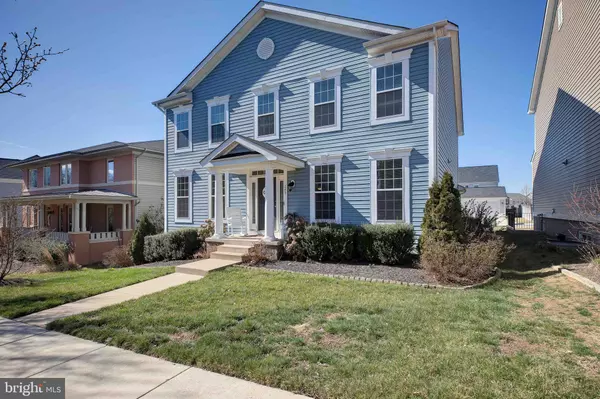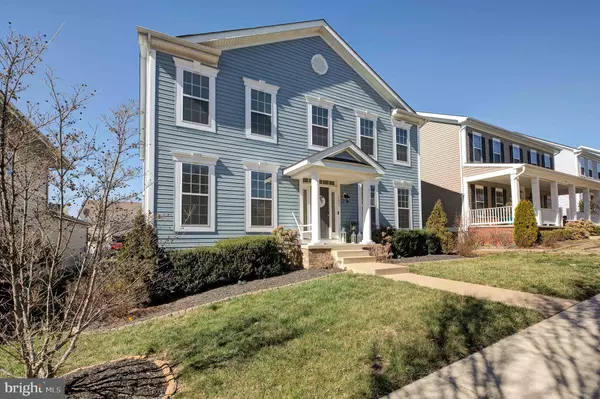$675,000
$649,000
4.0%For more information regarding the value of a property, please contact us for a free consultation.
249 PEAR BLOSSOM RD Stafford, VA 22554
4 Beds
4 Baths
2,968 SqFt
Key Details
Sold Price $675,000
Property Type Single Family Home
Sub Type Detached
Listing Status Sold
Purchase Type For Sale
Square Footage 2,968 sqft
Price per Sqft $227
Subdivision Embrey Mill
MLS Listing ID VAST2018830
Sold Date 04/14/23
Style Traditional
Bedrooms 4
Full Baths 3
Half Baths 1
HOA Fees $138/mo
HOA Y/N Y
Abv Grd Liv Area 2,968
Originating Board BRIGHT
Year Built 2017
Annual Tax Amount $4,718
Tax Year 2022
Lot Size 6,141 Sqft
Acres 0.14
Property Description
Step inside Phase #1 of this spacious three-level, one-of-a-kind home in the sought-after community Embrey Mill. This 4 BED 3.5 BATH comes with builder grade appliances that were hand-picked by the Seller and includes 2 hot water heaters, dual ovens, the lower level is wired for surround sound, along with additional stairs leading out the back of the home. Upgrades include a new refrigerator that was purchased in 2022. Prior to moving in there will be brand new carpet and a fresh new coat of paint. The Primary suite bathroom has been completely remodeled with dual basins, new floor tile and backsplash. The large lower level has enough space to add additional bedrooms and plenty of room for entertaining family and guest. Embrey Mill has 2 clubhouses olympic size swimming pools, club house, gym, restaurant / bar, walking trails, dog parks, playgrounds, amphitheater and lots of events and fun for the family.
Location
State VA
County Stafford
Zoning PD2
Rooms
Basement Space For Rooms, Windows, Interior Access, Full
Interior
Interior Features Ceiling Fan(s), Dining Area, Kitchen - Island, Pantry, Skylight(s), Sound System, Walk-in Closet(s), Wood Floors, Carpet
Hot Water Electric, Natural Gas
Heating Central
Cooling Central A/C
Flooring Hardwood, Carpet
Equipment Dishwasher, Disposal, Dryer, Oven - Double, Refrigerator, Stainless Steel Appliances, Stove, Washer, Water Heater
Fireplace N
Appliance Dishwasher, Disposal, Dryer, Oven - Double, Refrigerator, Stainless Steel Appliances, Stove, Washer, Water Heater
Heat Source Central
Laundry Main Floor
Exterior
Parking Features Additional Storage Area, Garage - Rear Entry, Built In, Garage Door Opener, Inside Access
Garage Spaces 2.0
Amenities Available Bar/Lounge, Basketball Courts, Bike Trail, Club House, Community Center, Dining Rooms, Dog Park, Exercise Room, Fitness Center, Jog/Walk Path, Party Room, Pool - Outdoor, Recreational Center, Swimming Pool
Water Access N
Roof Type Composite
Accessibility Level Entry - Main, 2+ Access Exits, >84\" Garage Door
Attached Garage 2
Total Parking Spaces 2
Garage Y
Building
Story 3
Foundation Concrete Perimeter
Sewer Public Sewer
Water Public
Architectural Style Traditional
Level or Stories 3
Additional Building Above Grade, Below Grade
New Construction N
Schools
High Schools Colonial Forge
School District Stafford County Public Schools
Others
Pets Allowed Y
HOA Fee Include Lawn Maintenance,All Ground Fee,Snow Removal,Road Maintenance,Trash
Senior Community No
Tax ID 29G 1 328
Ownership Fee Simple
SqFt Source Estimated
Special Listing Condition Standard
Pets Allowed No Pet Restrictions
Read Less
Want to know what your home might be worth? Contact us for a FREE valuation!

Our team is ready to help you sell your home for the highest possible price ASAP

Bought with Esther Stanard • Cornerstone Elite Properties, LLC.





