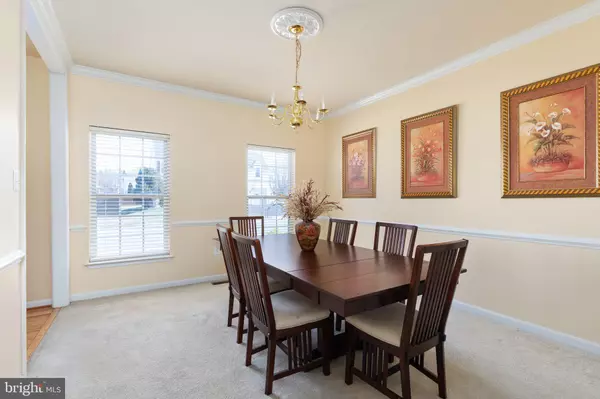$490,000
$479,900
2.1%For more information regarding the value of a property, please contact us for a free consultation.
22 LIMESTONE WAY Fredericksburg, VA 22406
5 Beds
4 Baths
3,332 SqFt
Key Details
Sold Price $490,000
Property Type Single Family Home
Sub Type Detached
Listing Status Sold
Purchase Type For Sale
Square Footage 3,332 sqft
Price per Sqft $147
Subdivision None Available
MLS Listing ID VAST2018944
Sold Date 04/14/23
Style Traditional
Bedrooms 5
Full Baths 3
Half Baths 1
HOA Fees $75/mo
HOA Y/N Y
Abv Grd Liv Area 2,428
Originating Board BRIGHT
Year Built 2002
Annual Tax Amount $3,451
Tax Year 2022
Lot Size 9,199 Sqft
Acres 0.21
Property Description
This wonderful five-bedroom, 3.5-bath, 3,332 square feet home in a well-established neighborhood immediately feels like home when you walk inside. Buyers will appreciate the spacious traditional floor plan, loads of natural light, and the clean neutral finishes that can be move-in ready or the perfect backdrop as you stage your future customizations. The generous size of the common spaces will help you accommodate a crowd. From the large dining room to the enormous fully fenced backyard and oversized paved driveway, your guests will have plenty of room to park and visit for many a bbq out back this summer! The primary suite is so large that it can accommodate almost any size of furniture with room to spare and boasts a fabulous ensuite bath with a double vanity and separate tub and shower for a spa-like feel. The basement is so flexible that you can style it in any direction for multiple additional living spaces, including a large gym, recreation area, and even extra quiet room for guests. Overall, this fantastic home will reward its new owners with space and flexibility while feeling like a familiar friend you cannot wait to see again.
Location
State VA
County Stafford
Zoning R1
Rooms
Other Rooms Living Room, Dining Room, Primary Bedroom, Bedroom 2, Bedroom 3, Bedroom 4, Bedroom 5, Kitchen, Family Room, Foyer, Breakfast Room, Laundry, Mud Room, Recreation Room, Storage Room, Bathroom 2, Bathroom 3, Primary Bathroom, Half Bath
Basement Full, Fully Finished, Walkout Level, Windows
Interior
Interior Features Breakfast Area, Dining Area, Family Room Off Kitchen, Pantry, Ceiling Fan(s), Wood Floors
Hot Water Natural Gas
Heating Forced Air
Cooling Central A/C
Flooring Carpet, Hardwood
Equipment Cooktop, Dishwasher, Disposal, Dryer, Oven - Double, Oven - Wall, Refrigerator, Washer
Fireplace Y
Appliance Cooktop, Dishwasher, Disposal, Dryer, Oven - Double, Oven - Wall, Refrigerator, Washer
Heat Source Natural Gas
Laundry Main Floor, Hookup
Exterior
Parking Features Garage - Front Entry
Garage Spaces 2.0
Water Access N
Accessibility None
Attached Garage 2
Total Parking Spaces 2
Garage Y
Building
Story 3
Foundation Permanent
Sewer Public Sewer
Water Public
Architectural Style Traditional
Level or Stories 3
Additional Building Above Grade, Below Grade
New Construction N
Schools
Elementary Schools Falmouth
Middle Schools T. Benton Gayle
High Schools Colonial Forge
School District Stafford County Public Schools
Others
Senior Community No
Tax ID 45N 25 381
Ownership Fee Simple
SqFt Source Assessor
Special Listing Condition Standard
Read Less
Want to know what your home might be worth? Contact us for a FREE valuation!

Our team is ready to help you sell your home for the highest possible price ASAP

Bought with Ivan Alberto Ortega • Samson Properties





