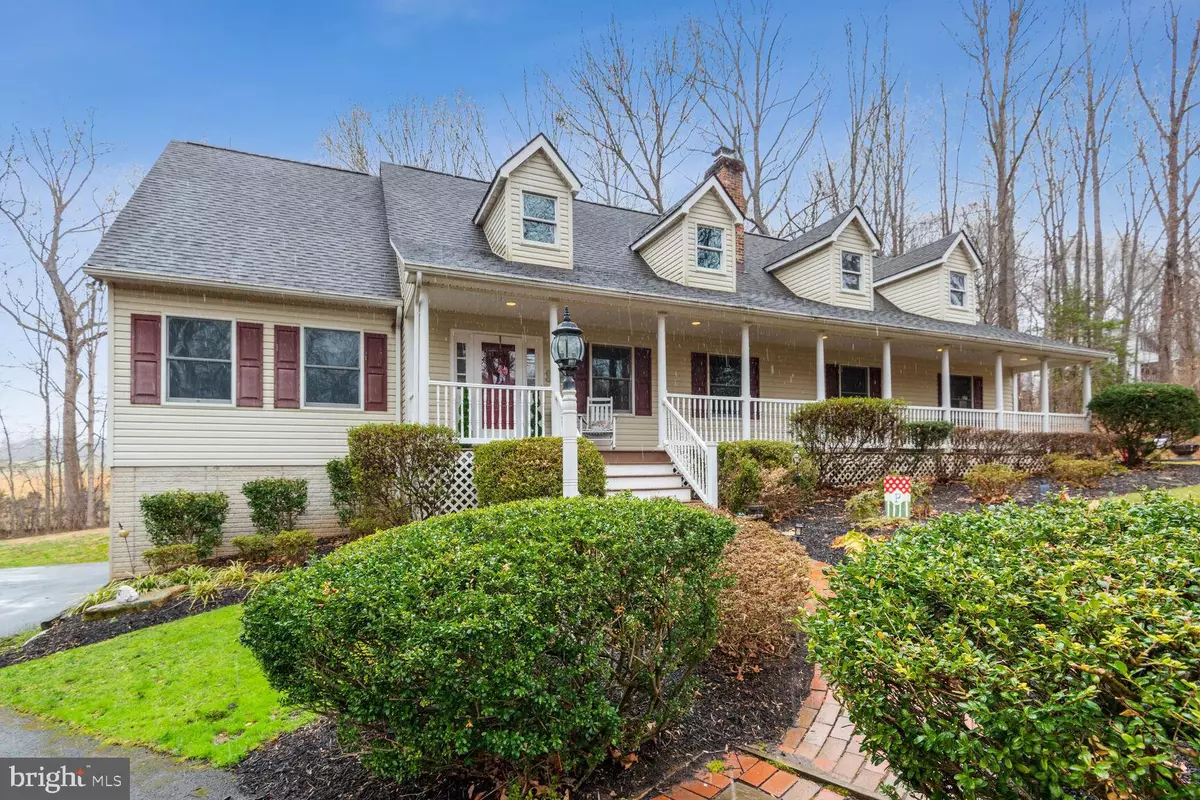$620,000
$625,000
0.8%For more information regarding the value of a property, please contact us for a free consultation.
5409 COUNTRYSIDE CIR Jeffersonton, VA 22724
5 Beds
4 Baths
3,878 SqFt
Key Details
Sold Price $620,000
Property Type Single Family Home
Sub Type Detached
Listing Status Sold
Purchase Type For Sale
Square Footage 3,878 sqft
Price per Sqft $159
Subdivision Countryside Estates
MLS Listing ID VACU2004874
Sold Date 04/14/23
Style Raised Ranch/Rambler
Bedrooms 5
Full Baths 3
Half Baths 1
HOA Y/N N
Abv Grd Liv Area 3,478
Originating Board BRIGHT
Year Built 1993
Annual Tax Amount $2,556
Tax Year 2022
Lot Size 2.980 Acres
Acres 2.98
Property Description
This beautiful single family home sits on 3 private and partially wooded acres and has 5 bedrooms and 3.5 bathrooms. Enjoy the welcoming front porch and large back deck, and take in the views! Tons of space to gather and entertain. The kitchen features an island with seating & a breakfast nook, just off the living room with a fireplace. Lots of custom features include family room with over 20 foot ceilings, 2 main level primary suites, red oak flooring, a loft with billiards table which conveys, and more. Partially finished basement, 2 car garage. The property line splits the pond. Home is located near Commuter Routes, Death Ridge Brewery & Fauquier Springs Country Club. No HOA! Being Sold As-is. Don't miss this one!
Location
State VA
County Culpeper
Zoning RA
Rooms
Basement Partially Finished
Main Level Bedrooms 2
Interior
Hot Water Electric
Heating Heat Pump(s)
Cooling Central A/C
Fireplaces Number 1
Fireplace Y
Heat Source Electric
Exterior
Garage Garage - Side Entry
Garage Spaces 2.0
Waterfront N
Water Access N
Accessibility Other
Attached Garage 2
Total Parking Spaces 2
Garage Y
Building
Story 3
Foundation Other
Sewer On Site Septic
Water Private, Well
Architectural Style Raised Ranch/Rambler
Level or Stories 3
Additional Building Above Grade, Below Grade
New Construction N
Schools
School District Culpeper County Public Schools
Others
Senior Community No
Tax ID 7H 1 6
Ownership Fee Simple
SqFt Source Assessor
Special Listing Condition Standard
Read Less
Want to know what your home might be worth? Contact us for a FREE valuation!

Our team is ready to help you sell your home for the highest possible price ASAP

Bought with Amy Lynne Flock Fincham • United Real Estate Horizon






