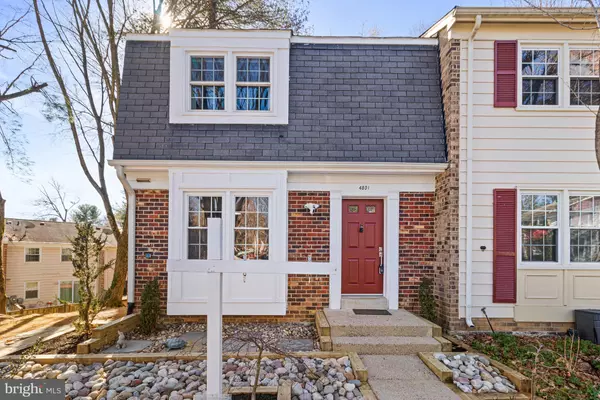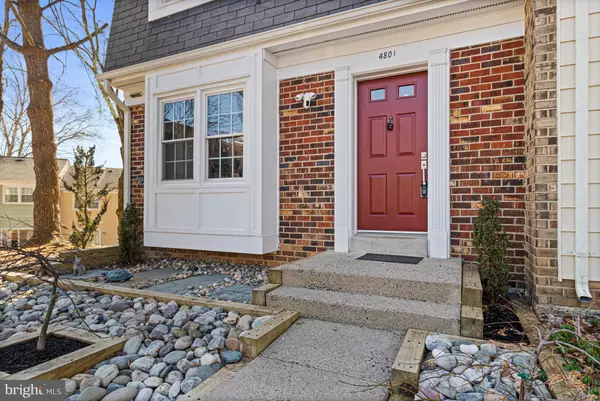$525,000
$499,000
5.2%For more information regarding the value of a property, please contact us for a free consultation.
4801 NASH DR Fairfax, VA 22032
3 Beds
3 Baths
1,887 SqFt
Key Details
Sold Price $525,000
Property Type Townhouse
Sub Type End of Row/Townhouse
Listing Status Sold
Purchase Type For Sale
Square Footage 1,887 sqft
Price per Sqft $278
Subdivision Twinbrook
MLS Listing ID VAFX2113864
Sold Date 04/07/23
Style Colonial
Bedrooms 3
Full Baths 2
Half Baths 1
HOA Fees $130/qua
HOA Y/N Y
Abv Grd Liv Area 1,287
Originating Board BRIGHT
Year Built 1980
Annual Tax Amount $5,584
Tax Year 2023
Lot Size 2,170 Sqft
Acres 0.05
Property Description
Twinbrook is the perfect community to call home – featuring a wealth of amenities and easy access to meet all lifestyle needs. This welcoming end unit townhouse is full of natural light – bringing in warmth and positive energy for you and your guests. Located in a cul-de-sac, it offers great privacy and a view of tree-lined surrounding landscape. This home is well-suited for everything – whether you're in the mood for a comfy night in by the fireplace, hosting guests for a bbq in the backyard, or for going out on the town. Location is everything! Striking that elusive balance between peacefulness and convenience. This property is surrounded by trees that provide a calming secluded feel, yet is also steps away from groceries, drug stores, and restaurants to dine in or the abundant delivery options available. This location is ideal if you need to get to downtown DC, Maryland, or Virginia by using your preferred method of transportation. Easy access to all major highways. This community features a pool, 2 tot lots, half a basketball court, and open field. The perfect home that can meet all of your needs is here at 4801 Nash Drive!
Many updates within the last 2.5 years include, replacement of all kitchen appliances, HVAC & water heater, all 2.5 bathroom renos, new carpet upper level, hardscape, lighting, doors & fixtures, repainting, basement ceiling tiles, backyard beautification and more. This home is move in ready!
Location
State VA
County Fairfax
Zoning 181
Rooms
Basement Windows, Walkout Level, Rear Entrance
Interior
Interior Features Attic, Breakfast Area, Carpet, Ceiling Fan(s), Combination Dining/Living, Crown Moldings, Dining Area, Kitchen - Eat-In, Kitchen - Galley, Pantry, Primary Bath(s), Stall Shower, Tub Shower, Upgraded Countertops, Window Treatments, Wood Floors
Hot Water Electric
Heating Heat Pump(s)
Cooling Heat Pump(s)
Flooring Carpet, Hardwood
Fireplaces Number 1
Fireplaces Type Brick, Wood
Equipment Built-In Microwave, Dishwasher, Disposal, Dryer, Exhaust Fan, Icemaker, Oven/Range - Electric, Water Heater, Washer, Refrigerator, Range Hood
Fireplace Y
Appliance Built-In Microwave, Dishwasher, Disposal, Dryer, Exhaust Fan, Icemaker, Oven/Range - Electric, Water Heater, Washer, Refrigerator, Range Hood
Heat Source Electric
Laundry Basement
Exterior
Parking On Site 2
Amenities Available Picnic Area, Pool - Outdoor, Reserved/Assigned Parking, Basketball Courts, Tot Lots/Playground
Water Access N
Accessibility None
Garage N
Building
Story 3
Foundation Slab
Sewer Public Sewer
Water Public
Architectural Style Colonial
Level or Stories 3
Additional Building Above Grade, Below Grade
New Construction N
Schools
School District Fairfax County Public Schools
Others
HOA Fee Include Common Area Maintenance,Insurance,Pool(s),Road Maintenance,Reserve Funds,Snow Removal,Trash
Senior Community No
Tax ID 0693 13 0010
Ownership Fee Simple
SqFt Source Assessor
Acceptable Financing Cash, Conventional, FHA, Negotiable, VA, VHDA, Other
Listing Terms Cash, Conventional, FHA, Negotiable, VA, VHDA, Other
Financing Cash,Conventional,FHA,Negotiable,VA,VHDA,Other
Special Listing Condition Standard
Read Less
Want to know what your home might be worth? Contact us for a FREE valuation!

Our team is ready to help you sell your home for the highest possible price ASAP

Bought with Brian M Uribe • Pearson Smith Realty, LLC





