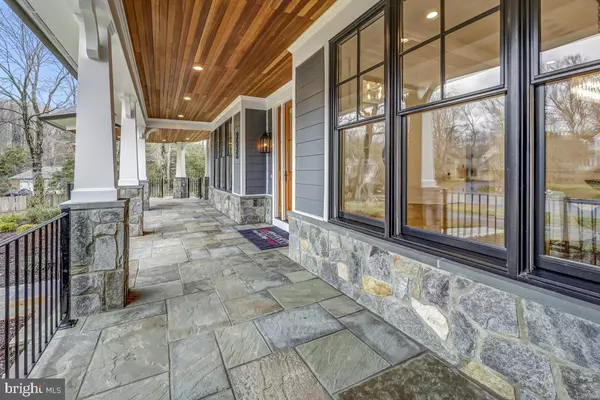$4,635,000
$4,795,000
3.3%For more information regarding the value of a property, please contact us for a free consultation.
9505 BROOKE DR Bethesda, MD 20817
7 Beds
8 Baths
6,744 SqFt
Key Details
Sold Price $4,635,000
Property Type Single Family Home
Sub Type Detached
Listing Status Sold
Purchase Type For Sale
Square Footage 6,744 sqft
Price per Sqft $687
Subdivision Longwood
MLS Listing ID MDMC2074950
Sold Date 04/06/23
Style Craftsman
Bedrooms 7
Full Baths 6
Half Baths 2
HOA Y/N N
Abv Grd Liv Area 6,744
Originating Board BRIGHT
Year Built 2022
Annual Tax Amount $13,338
Tax Year 2022
Lot Size 0.898 Acres
Acres 0.9
Property Description
Exquisite new construction on a super sized lot by Award winning Mid Atlantic Custom Builders. Over 9500 square feet of living space 4 levels that includes seven bedrooms, seven full bathrooms and three half baths. Sited on a half acre lot on a tree lined cul-de-sac this palatial home will dazzle you with a stunning staircase that winds up to the attic level. A main level guest suite, a chef inspired kitchen, a grand banquet sized dining room, a four car motor court garage and circular driveway, plus so much more. Adjacent parcel included in the lot square footage. The parcel is 18,109 square feet. The lot is 21,605 square feet. Combined the lot is now just under 1 acre. The tax id for the parcel is 0165592.
Location
State MD
County Montgomery
Zoning NA
Rooms
Basement Connecting Stairway, Fully Finished
Main Level Bedrooms 1
Interior
Interior Features Carpet, Floor Plan - Open, Formal/Separate Dining Room, Kitchen - Eat-In, Kitchen - Gourmet, Kitchen - Island, Kitchen - Table Space, Pantry, Primary Bath(s), Recessed Lighting, Soaking Tub, Stall Shower, Tub Shower, Upgraded Countertops, Walk-in Closet(s), Wood Floors
Hot Water Natural Gas
Heating Forced Air
Cooling Central A/C
Fireplaces Number 3
Equipment Built-In Range, Dishwasher, Disposal, Icemaker, Oven/Range - Gas, Refrigerator, Stainless Steel Appliances
Appliance Built-In Range, Dishwasher, Disposal, Icemaker, Oven/Range - Gas, Refrigerator, Stainless Steel Appliances
Heat Source Natural Gas
Laundry Hookup
Exterior
Garage Garage - Side Entry, Garage Door Opener
Garage Spaces 4.0
Waterfront N
Water Access N
Accessibility None
Parking Type Attached Garage, Driveway
Attached Garage 4
Total Parking Spaces 4
Garage Y
Building
Story 4
Foundation Concrete Perimeter
Sewer Public Sewer
Water Public
Architectural Style Craftsman
Level or Stories 4
Additional Building Above Grade, Below Grade
New Construction Y
Schools
Elementary Schools Burning Tree
Middle Schools Thomas W. Pyle
High Schools Walt Whitman
School District Montgomery County Public Schools
Others
Senior Community No
Tax ID 160700419443
Ownership Fee Simple
SqFt Source Estimated
Special Listing Condition Standard
Read Less
Want to know what your home might be worth? Contact us for a FREE valuation!

Our team is ready to help you sell your home for the highest possible price ASAP

Bought with Nurit Coombe • The Agency DC






