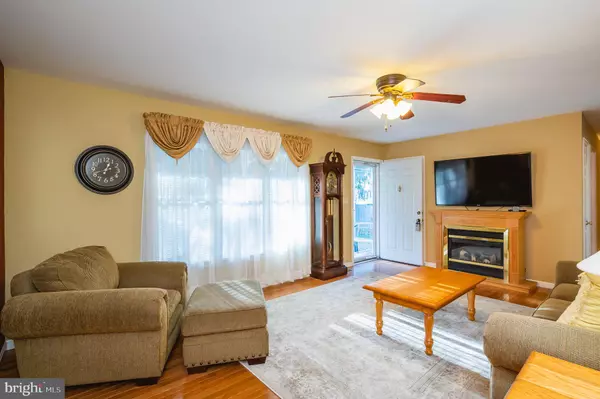$366,138
$350,000
4.6%For more information regarding the value of a property, please contact us for a free consultation.
1015 CONOWINGO RD Bel Air, MD 21014
3 Beds
2 Baths
1,323 SqFt
Key Details
Sold Price $366,138
Property Type Single Family Home
Sub Type Detached
Listing Status Sold
Purchase Type For Sale
Square Footage 1,323 sqft
Price per Sqft $276
Subdivision Bel Air Heights
MLS Listing ID MDHR2020328
Sold Date 04/04/23
Style Ranch/Rambler
Bedrooms 3
Full Baths 2
HOA Y/N N
Abv Grd Liv Area 1,323
Originating Board BRIGHT
Year Built 2000
Annual Tax Amount $2,522
Tax Year 2022
Lot Size 0.451 Acres
Acres 0.45
Property Description
This lovely rancher located in the desirable Bel Air Heights neighborhood boasts 3 spacious bedrooms and 2 full bathrooms. The single-level floor plan is perfect for those seeking convenience and ease of living, with all rooms on the same level. The full, unfinished basement offers plenty of storage space or can be finished to suit your needs. Relax and unwind on the beautiful front porch or entertain guests on the spacious deck, both offering picturesque views of the surrounding neighborhood. The home's location is ideal, with easy access to the charming town of Bel Air, nearby parks, and The Ma & Pa Heritage Trail, perfect for outdoor enthusiasts. Inside, the home features an open concept living and dining area, providing ample space for family gatherings and entertaining. This charming rancher in Bel Air Heights is the perfect place to call home for those seeking comfortable living in a desirable location.
Location
State MD
County Harford
Zoning R2
Rooms
Other Rooms Living Room, Dining Room, Primary Bedroom, Bedroom 2, Bedroom 3, Kitchen, Basement
Basement Full, Unfinished, Windows
Main Level Bedrooms 3
Interior
Interior Features Attic, Carpet, Ceiling Fan(s), Combination Kitchen/Dining, Entry Level Bedroom, Kitchen - Eat-In, Kitchen - Table Space, Wood Floors
Hot Water Electric
Heating Heat Pump(s)
Cooling Ceiling Fan(s), Central A/C
Flooring Hardwood, Carpet, Vinyl, Concrete
Equipment Microwave, Dishwasher, Disposal, Dryer, Oven/Range - Electric, Range Hood, Refrigerator, Washer
Furnishings No
Fireplace N
Window Features Double Pane
Appliance Microwave, Dishwasher, Disposal, Dryer, Oven/Range - Electric, Range Hood, Refrigerator, Washer
Heat Source Electric
Laundry Lower Floor
Exterior
Exterior Feature Deck(s), Porch(es)
Garage Spaces 2.0
Fence Partially
Water Access N
Roof Type Asphalt
Accessibility None
Porch Deck(s), Porch(es)
Total Parking Spaces 2
Garage N
Building
Story 2
Foundation Permanent
Sewer Public Sewer
Water Public
Architectural Style Ranch/Rambler
Level or Stories 2
Additional Building Above Grade, Below Grade
Structure Type Dry Wall
New Construction N
Schools
School District Harford County Public Schools
Others
Pets Allowed Y
Senior Community No
Tax ID 1303324257
Ownership Fee Simple
SqFt Source Assessor
Horse Property N
Special Listing Condition Standard
Pets Allowed No Pet Restrictions
Read Less
Want to know what your home might be worth? Contact us for a FREE valuation!

Our team is ready to help you sell your home for the highest possible price ASAP

Bought with Timothy C Markland Jr. • Berkshire Hathaway HomeServices PenFed Realty





