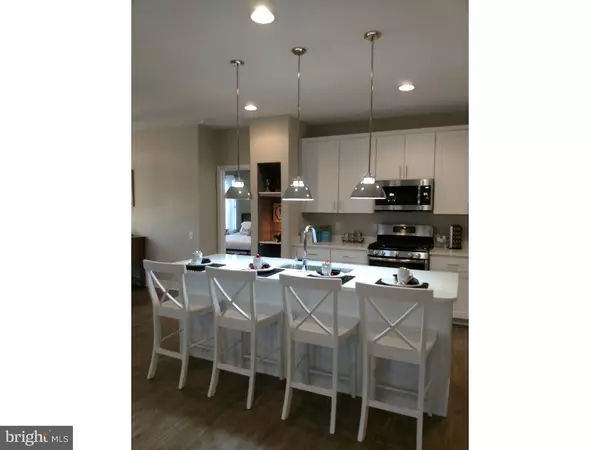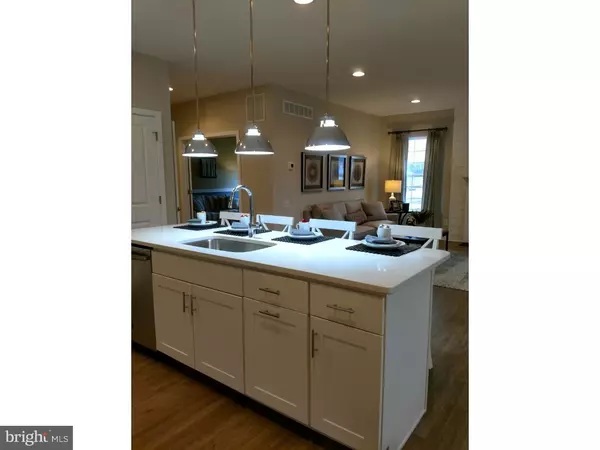$526,643
$526,643
For more information regarding the value of a property, please contact us for a free consultation.
1131 KAYLA LN Townsend, DE 19734
2 Beds
2 Baths
2,534 SqFt
Key Details
Sold Price $526,643
Property Type Single Family Home
Sub Type Detached
Listing Status Sold
Purchase Type For Sale
Square Footage 2,534 sqft
Price per Sqft $207
Subdivision Preser Robinson Farm
MLS Listing ID DENC2035430
Sold Date 03/31/23
Style Ranch/Rambler
Bedrooms 2
Full Baths 2
HOA Fees $92/mo
HOA Y/N Y
Abv Grd Liv Area 1,913
Originating Board BRIGHT
Year Built 2023
Annual Tax Amount $125
Tax Year 2022
Lot Size 8,712 Sqft
Acres 0.2
Lot Dimensions 0.00 x 0.00
Property Description
This Quick Delivery home at 1131 Kayla Lane in the 55+ community of the Preserve at Robinson Farms is being built just for you!
Step up to your new home on your beautiful front porch. The foyer of this Lakeland II floor plan welcomes you with dual tray ceilings. Luxury vinyl planking runs primarily through your high-traffic areas and extends into the family room. The 3rd bedroom has been converted into a large study adorned with double glass French doors. The stunning, upgraded kitchen features granite countertops, a pantry, gas range, built-in microwave a dishwasher in stainless steel. Abundant upgraded white cabinets include pull-out trays with dual trash bins and a large kitchen island workspace with an overhang for bar stools. The cafe provides additional dining space. The open kitchen/family room is highlighted by a cozy fireplace. A rear-covered deck provides extra space for three seasons of entertaining. The owner's bedroom is a sanctuary of peaceful serenity, with an ensuite bathroom equipped with his and hers sinks, a tiled upgraded shower with a bench seat, handheld spray, and a sidebar. Thoughtfully incorporated in the partially finished basement is a three-piece rough-in for a future bathroom. The finished area can be utilized as a "man cave", a playroom, an exercise area or perhaps a craft room. The unfinished portion will afford plenty of additional storage space.
Lawn service included! Clubhouse included! The builder has a tremendous reputation for excellence and 40+ years of building experience with a proven track record of success. (This home is under construction, some photos may be of a similar or decorated model home.)
Location
State DE
County New Castle
Area South Of The Canal (30907)
Zoning S
Rooms
Other Rooms Living Room, Primary Bedroom, Kitchen, Family Room, Basement, Bedroom 1, Study, Laundry, Other, Attic
Basement Full, Drainage System, Rough Bath Plumb, Sump Pump, Partially Finished
Main Level Bedrooms 2
Interior
Interior Features Primary Bath(s), Kitchen - Island, Stall Shower, Dining Area, Family Room Off Kitchen, Entry Level Bedroom, Pantry, Walk-in Closet(s), Upgraded Countertops, Combination Kitchen/Dining, Crown Moldings, Studio, Floor Plan - Open
Hot Water Natural Gas
Cooling Central A/C
Flooring Luxury Vinyl Plank, Luxury Vinyl Tile, Partially Carpeted
Fireplaces Number 1
Fireplaces Type Fireplace - Glass Doors, Gas/Propane
Equipment Dishwasher, Disposal, Built-In Microwave, Oven/Range - Gas, Stainless Steel Appliances, Water Heater - High-Efficiency
Fireplace Y
Window Features Energy Efficient,Double Pane,Screens,Low-E
Appliance Dishwasher, Disposal, Built-In Microwave, Oven/Range - Gas, Stainless Steel Appliances, Water Heater - High-Efficiency
Heat Source Natural Gas
Laundry Main Floor
Exterior
Parking Features Inside Access
Garage Spaces 4.0
Utilities Available Cable TV Available, Phone Available, Under Ground
Amenities Available Club House
Water Access N
Roof Type Pitched,Architectural Shingle
Accessibility Accessible Switches/Outlets
Attached Garage 2
Total Parking Spaces 4
Garage Y
Building
Lot Description Level, Front Yard, Rear Yard, SideYard(s)
Story 1
Foundation Concrete Perimeter
Sewer Public Sewer
Water Public
Architectural Style Ranch/Rambler
Level or Stories 1
Additional Building Above Grade, Below Grade
Structure Type 9'+ Ceilings,Dry Wall
New Construction Y
Schools
School District Appoquinimink
Others
Pets Allowed Y
HOA Fee Include Common Area Maintenance,Health Club,Management,Lawn Maintenance
Senior Community Yes
Age Restriction 55
Tax ID 14-012.22-087
Ownership Fee Simple
SqFt Source Assessor
Security Features Carbon Monoxide Detector(s),Smoke Detector
Acceptable Financing Conventional, Cash
Listing Terms Conventional, Cash
Financing Conventional,Cash
Special Listing Condition Standard, Third Party Approval
Pets Allowed Breed Restrictions, Number Limit
Read Less
Want to know what your home might be worth? Contact us for a FREE valuation!

Our team is ready to help you sell your home for the highest possible price ASAP

Bought with Denine Taraskus • Weichert Realtors-Limestone





