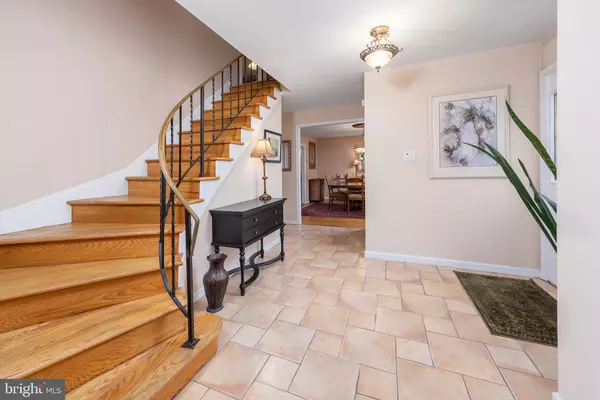$660,000
$649,900
1.6%For more information regarding the value of a property, please contact us for a free consultation.
1751 ROLLING LN Cherry Hill, NJ 08003
4 Beds
3 Baths
2,983 SqFt
Key Details
Sold Price $660,000
Property Type Single Family Home
Sub Type Detached
Listing Status Sold
Purchase Type For Sale
Square Footage 2,983 sqft
Price per Sqft $221
Subdivision Woodcrest
MLS Listing ID NJCD2041212
Sold Date 04/03/23
Style Traditional
Bedrooms 4
Full Baths 2
Half Baths 1
HOA Y/N N
Abv Grd Liv Area 2,983
Originating Board BRIGHT
Year Built 1965
Annual Tax Amount $13,613
Tax Year 2022
Lot Size 0.402 Acres
Acres 0.4
Lot Dimensions 125.00 x 140.00
Property Description
Beautiful all brick corner property with brand new roof and gutters located in the sought after Woodcrest neighborhood. Entering the foyer through the front door with glass inserts, newer ceramic tile flooring, curved staircase with a bronze railing and coat closet. The living room has hardwood floors, a ceiling fan and oversized window. The dining room has hardwood floors, custom window treatments along with a chandelier. Newer kitchen with brand new Samsung electric double oven, a large island with cooktop, oversized ceramic tile flooring, custom wood cabinets, granite countertops, tile backsplash, a pantry and recessed lighting. Large family room with high quality carpet flooring, a ceiling fan w/light, sliding door to patio, surround sound and a wood burning fireplace with white brick surround. There is a bonus room off the family room with hardwood floor, with pocket sliding solid wood door, great for a home office or kids play area. Upstairs the large primary suite has two mirrored wall closets. State of the art primary bath has a heated floor with a large marble shower complete with multiple settings, and a separate large spa tub along with his and her granite vanities. The additional three bedrooms have hardwood floors and wall closets. The magnificent extra-large backyard is fully fenced and has custom paver patio, curved stone sitting walls, built-in gas grill and cooktop gas burners, a perfect oasis for entertaining family and friends.
Location
State NJ
County Camden
Area Cherry Hill Twp (20409)
Zoning RES
Rooms
Other Rooms Living Room, Dining Room, Primary Bedroom, Bedroom 2, Bedroom 3, Bedroom 4, Kitchen, Foyer, Laundry, Bonus Room
Basement Partial
Interior
Interior Features Carpet, Ceiling Fan(s), Dining Area, Family Room Off Kitchen, Formal/Separate Dining Room, Kitchen - Island, Pantry, Recessed Lighting, Soaking Tub, Upgraded Countertops, Tub Shower, Window Treatments, Wood Floors
Hot Water Natural Gas
Heating Central
Cooling Ceiling Fan(s), Central A/C
Fireplaces Number 1
Fireplaces Type Brick, Wood
Equipment Cooktop, Dishwasher, Disposal, Dryer, Oven - Double, Oven - Wall, Refrigerator, Trash Compactor, Washer
Fireplace Y
Appliance Cooktop, Dishwasher, Disposal, Dryer, Oven - Double, Oven - Wall, Refrigerator, Trash Compactor, Washer
Heat Source Natural Gas
Laundry Main Floor
Exterior
Parking Features Garage - Side Entry
Garage Spaces 2.0
Water Access N
Accessibility None
Attached Garage 2
Total Parking Spaces 2
Garage Y
Building
Story 2
Foundation Block, Crawl Space
Sewer Public Sewer
Water Public
Architectural Style Traditional
Level or Stories 2
Additional Building Above Grade, Below Grade
New Construction N
Schools
Elementary Schools Woodcrest
Middle Schools Beck
High Schools East
School District Cherry Hill Township Public Schools
Others
Senior Community No
Tax ID 09-00528 47-00018
Ownership Fee Simple
SqFt Source Assessor
Special Listing Condition Standard
Read Less
Want to know what your home might be worth? Contact us for a FREE valuation!

Our team is ready to help you sell your home for the highest possible price ASAP

Bought with Lindsey Koontz • Space & Company





