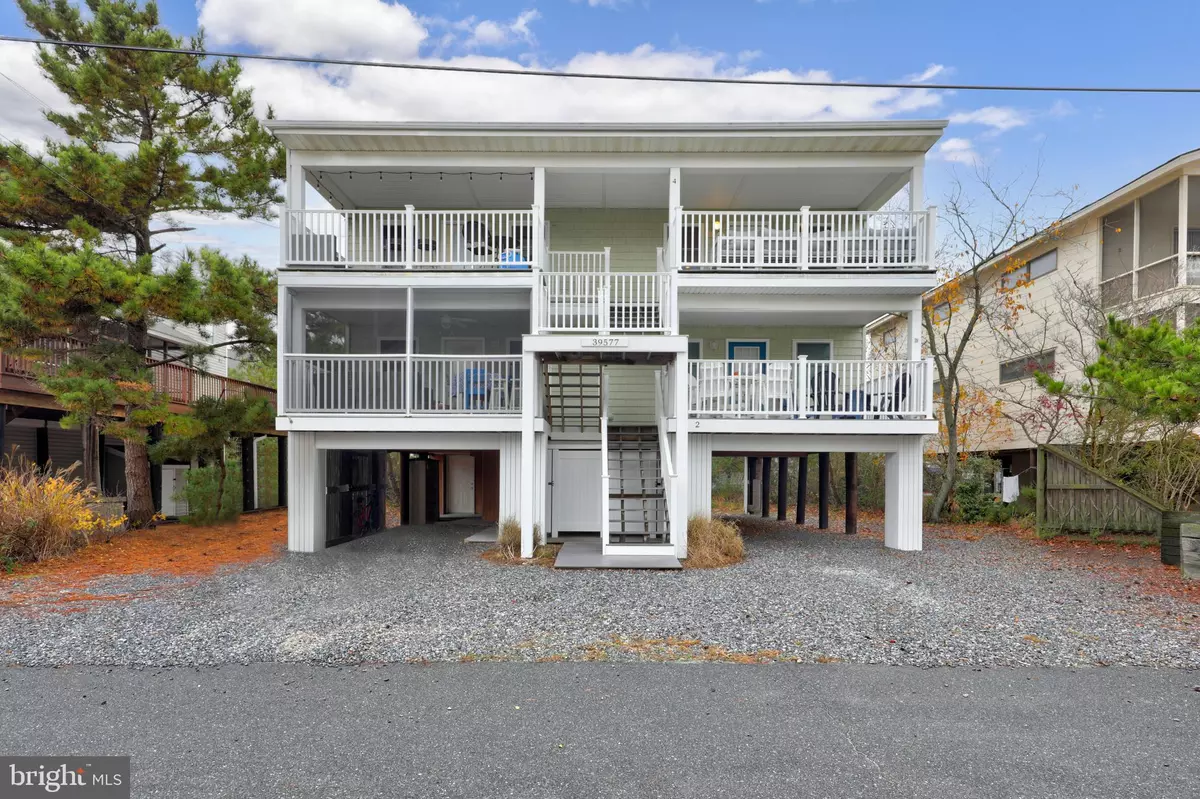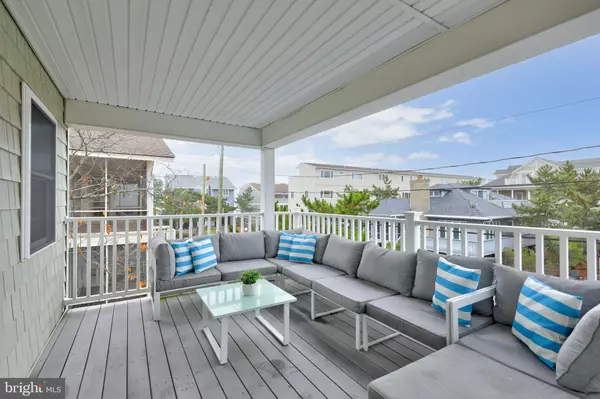$570,000
$600,000
5.0%For more information regarding the value of a property, please contact us for a free consultation.
39577 BAY RD #4 Bethany Beach, DE 19930
2 Beds
1 Bath
651 SqFt
Key Details
Sold Price $570,000
Property Type Condo
Sub Type Condo/Co-op
Listing Status Sold
Purchase Type For Sale
Square Footage 651 sqft
Price per Sqft $875
Subdivision Tower Shores
MLS Listing ID DESU2033208
Sold Date 04/03/23
Style Coastal,Cottage
Bedrooms 2
Full Baths 1
Condo Fees $250/mo
HOA Fees $41/ann
HOA Y/N Y
Abv Grd Liv Area 651
Originating Board BRIGHT
Year Built 1970
Annual Tax Amount $423
Tax Year 2022
Lot Size 5,663 Sqft
Acres 0.13
Lot Dimensions 0.00 x 0.00
Property Description
Imagine being just steps to a private beach or having coffee on your balcony as the sun comes up over the Atlantic, listening to the waves as they crash on the shore. Introducing 39577 Bay Rd., Unit 4, a Magical Gem of a coastal home located in the Tower Shores community in North Bethany Beach. This recently renovated beach block retreat could be your coastal get-away, and even an incredible investment opportunity with exceptional rental potential. Inside the welcoming main living area offers an open floor plan incorporating a sizable living room and gourmet kitchen, the perfect entertaining space for friends and family. The kitchen showcases crisp white cabinetry, abundant white quartz countertops, classic subway tile backsplash, contrasted by stainless steel appliances and warm gray luxury vinyl wide-plank flooring, all highlighted by pendant and recessed lighting. Serve guests at the breakfast bar or dine al-fresco out on the substantial balcony as the sun sets on another marvelous day at the beach. There are two graciously sized bedrooms and a superbly designed hall bath with a stall shower, built-ins, and a laundry center. After a day at the beach, store all your toys and gear in the unit's private storage room, rinse off the sand in the outdoor shower, then get ready for a night out on the town. At the end of the street is one of the locals’ favorite restaurants, and just a short drive away is the heart of Bethany, as well as the resort towns of Dewey and Rehoboth Beach. This North Bethany location is also central to miles of Delaware State Park beaches and waterways, waiting to be explored and enjoyed! As this year closes don’t miss this opportunity to start the new year experiencing your best life -at the beach! Make an appointment today, come see an extraordinary coastal retreat!
Location
State DE
County Sussex
Area Baltimore Hundred (31001)
Zoning MR
Direction South
Rooms
Other Rooms Living Room, Primary Bedroom, Bedroom 2, Kitchen
Main Level Bedrooms 2
Interior
Interior Features Attic, Combination Kitchen/Living, Kitchen - Eat-In, Recessed Lighting, Breakfast Area, Built-Ins, Floor Plan - Traditional, Kitchen - Gourmet, Stall Shower, Upgraded Countertops, Window Treatments
Hot Water Electric
Heating Heat Pump(s)
Cooling None
Flooring Ceramic Tile, Laminated
Equipment Built-In Microwave, Dishwasher, Dryer - Electric, Icemaker, Oven - Self Cleaning, Oven/Range - Electric, Refrigerator, Washer - Front Loading, Water Heater
Fireplace N
Window Features Double Pane,Vinyl Clad
Appliance Built-In Microwave, Dishwasher, Dryer - Electric, Icemaker, Oven - Self Cleaning, Oven/Range - Electric, Refrigerator, Washer - Front Loading, Water Heater
Heat Source Electric
Laundry Washer In Unit, Dryer In Unit
Exterior
Exterior Feature Balcony, Roof
Garage Spaces 2.0
Utilities Available Cable TV
Amenities Available Beach
Water Access N
View Ocean
Roof Type Architectural Shingle
Street Surface Paved
Accessibility None
Porch Balcony, Roof
Road Frontage Private
Total Parking Spaces 2
Garage N
Building
Story 1
Unit Features Garden 1 - 4 Floors
Sewer Public Sewer
Water Public
Architectural Style Coastal, Cottage
Level or Stories 1
Additional Building Above Grade, Below Grade
Structure Type Dry Wall
New Construction N
Schools
Elementary Schools Lord Baltimore
Middle Schools Selbyville
High Schools Indian River
School District Indian River
Others
Pets Allowed Y
HOA Fee Include Common Area Maintenance,Insurance
Senior Community No
Tax ID 134-05.00-86.00-4
Ownership Fee Simple
SqFt Source Assessor
Security Features Main Entrance Lock,Security System
Acceptable Financing Cash, Conventional
Listing Terms Cash, Conventional
Financing Cash,Conventional
Special Listing Condition Standard
Pets Description Case by Case Basis
Read Less
Want to know what your home might be worth? Contact us for a FREE valuation!

Our team is ready to help you sell your home for the highest possible price ASAP

Bought with Ann Buxbaum • Northrop Realty






