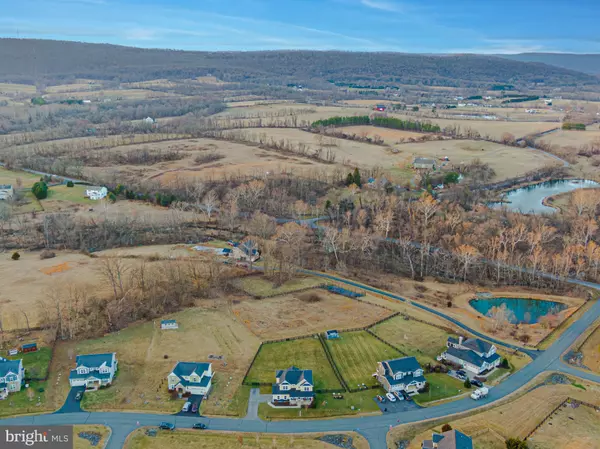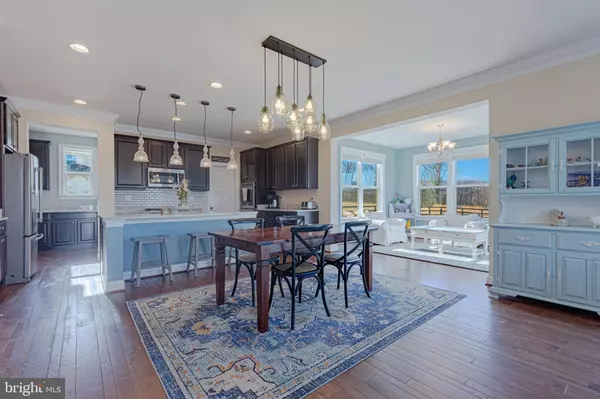$765,000
$745,000
2.7%For more information regarding the value of a property, please contact us for a free consultation.
11943 GEORGE FARM DR Lovettsville, VA 20180
5 Beds
5 Baths
3,882 SqFt
Key Details
Sold Price $765,000
Property Type Single Family Home
Sub Type Detached
Listing Status Sold
Purchase Type For Sale
Square Footage 3,882 sqft
Price per Sqft $197
Subdivision Dutchmans Creek
MLS Listing ID VALO2043692
Sold Date 04/03/23
Style Colonial,Craftsman
Bedrooms 5
Full Baths 4
Half Baths 1
HOA Fees $70/ann
HOA Y/N Y
Abv Grd Liv Area 2,769
Originating Board BRIGHT
Year Built 2017
Annual Tax Amount $6,132
Tax Year 2022
Lot Size 0.540 Acres
Acres 0.54
Property Description
Experience the pinnacle of modern luxury living in the tranquil countryside of Lovettsville, VA. This beautifully crafted open-concept designer home, with its Craftsman-style architecture, leaves no detail overlooked. From the moment you enter, you'll be captivated by the gleaming engineered hardwood flooring and the inviting light-filled interior. The heart of this magnificent home is the bright and spacious chef-inspired kitchen, featuring a massive granite-topped island and state-of-the-art stainless-steel appliances, including two dishwashers. Upstairs, you'll find four spacious bedrooms, three full bathrooms, and a well-appointed guest room ensuite for ultimate privacy and comfort. The luxurious primary suite boasts a tranquil escape with custom barn door-inspired window coverings. The lower level offers a versatile space for entertaining and relaxation, complete with a separate spacious bedroom, office, and full bathroom for guests. Step outside to your own backyard oasis, where you'll find endless possibilities for outdoor gatherings and enjoyment of the serene landscape, surrounded by a sprawling fenced yard. This home offers the perfect balance of seclusion and convenience, with just a few minutes to the heart of town, where you'll find the upcoming co-op market, a brand new community center with a fantastic pool, and many local attractions, such as outdoor movie nights, the famous Oktoberfest, and countless wineries, breweries, and dining options. The neighborhood of Dutchman's Creek, recently featured in the Washington Post, has everything to offer, tucked away but conveniently close to larger towns and just a few miles from commuter trains. With pristine turnkey condition and updates that meet the highest standards, you'll feel as if you've found "the one."
*Most of the home was recently painted and carpets cleaned*
Location
State VA
County Loudoun
Zoning AR1
Direction Southwest
Rooms
Basement Fully Finished, Walkout Level
Interior
Interior Features Butlers Pantry, Crown Moldings, Combination Kitchen/Dining, Dining Area, Family Room Off Kitchen, Floor Plan - Open, Kitchen - Island, Upgraded Countertops, Walk-in Closet(s), Water Treat System, Wood Floors
Hot Water Propane
Heating Central
Cooling Central A/C
Flooring Ceramic Tile, Engineered Wood, Carpet, Partially Carpeted
Fireplaces Number 1
Equipment Built-In Microwave, Cooktop, Dishwasher, Disposal, Dryer, Humidifier, Oven - Double, Oven - Wall, Stainless Steel Appliances, Washer
Fireplace N
Appliance Built-In Microwave, Cooktop, Dishwasher, Disposal, Dryer, Humidifier, Oven - Double, Oven - Wall, Stainless Steel Appliances, Washer
Heat Source Propane - Owned
Laundry Upper Floor
Exterior
Parking Features Garage - Side Entry, Garage Door Opener
Garage Spaces 4.0
Fence Rear, Other
Utilities Available Propane
Water Access N
View Creek/Stream, Mountain, Panoramic
Roof Type Asphalt,Fiberglass
Street Surface Black Top
Accessibility None
Attached Garage 2
Total Parking Spaces 4
Garage Y
Building
Lot Description Open, Cleared, Adjoins - Open Space
Story 3
Foundation Permanent
Sewer Private Sewer
Water Private
Architectural Style Colonial, Craftsman
Level or Stories 3
Additional Building Above Grade, Below Grade
New Construction N
Schools
Elementary Schools Lovettsville
Middle Schools Harmony
High Schools Woodgrove
School District Loudoun County Public Schools
Others
Senior Community No
Tax ID 404104533000
Ownership Fee Simple
SqFt Source Assessor
Acceptable Financing Cash, Conventional, FHA, VA
Listing Terms Cash, Conventional, FHA, VA
Financing Cash,Conventional,FHA,VA
Special Listing Condition Standard
Read Less
Want to know what your home might be worth? Contact us for a FREE valuation!

Our team is ready to help you sell your home for the highest possible price ASAP

Bought with Jason Fiallo • Long & Foster Real Estate, Inc.





