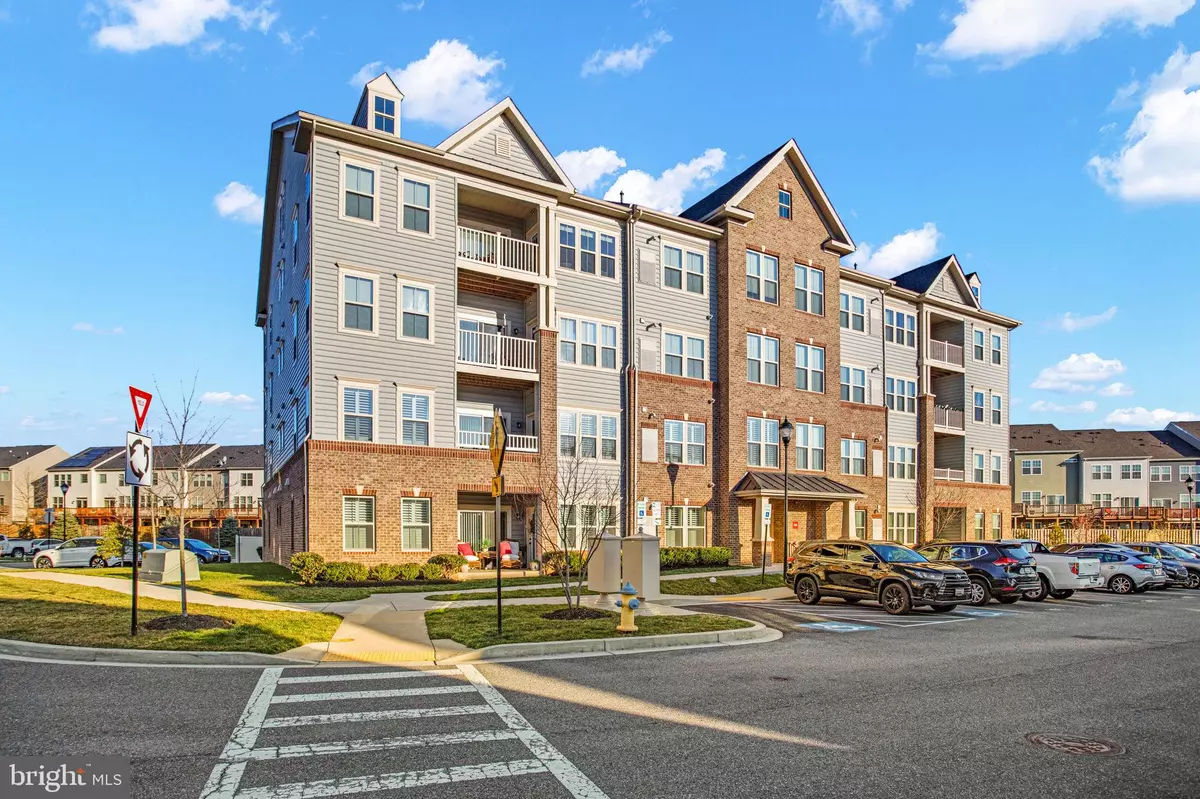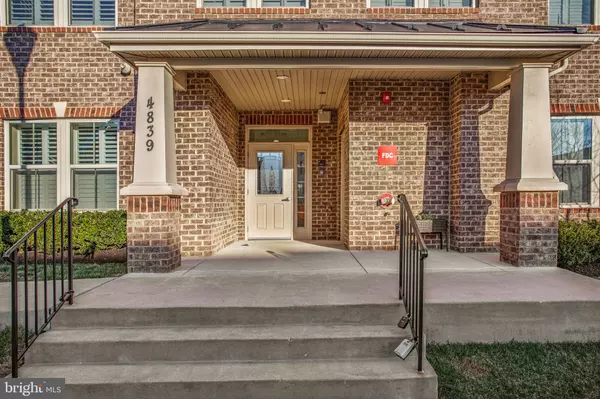$330,000
$320,000
3.1%For more information regarding the value of a property, please contact us for a free consultation.
4839 HITESHOW DR #101 Frederick, MD 21703
2 Beds
2 Baths
1,489 SqFt
Key Details
Sold Price $330,000
Property Type Condo
Sub Type Condo/Co-op
Listing Status Sold
Purchase Type For Sale
Square Footage 1,489 sqft
Price per Sqft $221
Subdivision Linton At Ballenger
MLS Listing ID MDFR2031918
Sold Date 03/31/23
Style Colonial
Bedrooms 2
Full Baths 2
Condo Fees $300/mo
HOA Fees $91/qua
HOA Y/N Y
Abv Grd Liv Area 1,489
Originating Board BRIGHT
Year Built 2017
Annual Tax Amount $2,764
Tax Year 2023
Property Description
***OFFER DEADLINE MONDAY (3/13) at 12 PM***Welcome home! First floor condo unit in Linton at Ballenger Creek. Fully updated with wood floors throughout, modern light fixtures, and plantation shutters. Open floor plan features plenty of storage and room for entertaining. Kitchen has an island, pendant lighting, granite counters, SS appliance, and back splash. Primary bedroom is large enough for a king sized bed and is an oasis with dual walk in closets and a ceiling fan. En-suite bath includes a dual vanity, granite counter tops, upgraded fixtures/faucets, and modern tile. Secondary bedroom has generous space and access to a hall full bath. Unit is in a secure access building and features a patio; perfect for pets. Community Features include a club house with pool, fitness center, and tot lots. Easy access to I-70, I-270, and downtown Frederick. Best of all, NO CITY TAXES! Hurry up, this will go fast.
Location
State MD
County Frederick
Zoning RESIDENTIAL
Rooms
Main Level Bedrooms 2
Interior
Interior Features Combination Dining/Living, Flat, Entry Level Bedroom, Floor Plan - Open, Ceiling Fan(s), Kitchen - Island, Pantry, Sprinkler System, Walk-in Closet(s), Wood Floors, Crown Moldings
Hot Water Tankless
Heating Central
Cooling Central A/C
Flooring Engineered Wood
Equipment Built-In Microwave, Dishwasher, Disposal, Dryer, Refrigerator, Stove, Washer, Exhaust Fan, Water Heater - Tankless
Fireplace N
Appliance Built-In Microwave, Dishwasher, Disposal, Dryer, Refrigerator, Stove, Washer, Exhaust Fan, Water Heater - Tankless
Heat Source Natural Gas
Exterior
Parking On Site 1
Amenities Available Club House, Pool - Outdoor, Fitness Center, Party Room, Tot Lots/Playground
Waterfront N
Water Access N
Accessibility Elevator
Garage N
Building
Story 1
Unit Features Garden 1 - 4 Floors
Sewer Public Sewer
Water Public
Architectural Style Colonial
Level or Stories 1
Additional Building Above Grade, Below Grade
Structure Type Dry Wall
New Construction N
Schools
School District Frederick County Public Schools
Others
Pets Allowed Y
HOA Fee Include Common Area Maintenance,Ext Bldg Maint,Lawn Maintenance,Management,Pool(s),Reserve Funds,Snow Removal,Trash
Senior Community No
Tax ID 1123595000
Ownership Condominium
Special Listing Condition Standard
Pets Description Cats OK, Dogs OK
Read Less
Want to know what your home might be worth? Contact us for a FREE valuation!

Our team is ready to help you sell your home for the highest possible price ASAP

Bought with Joseph C. McDonnell • Corner House Realty






