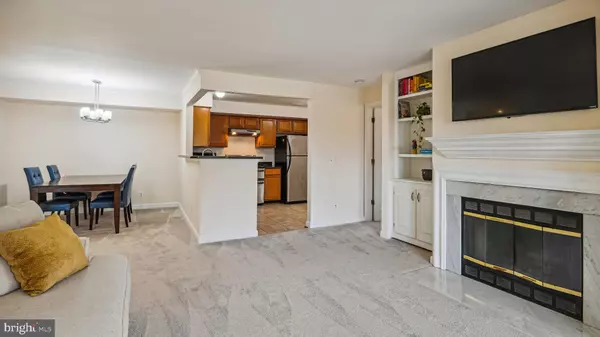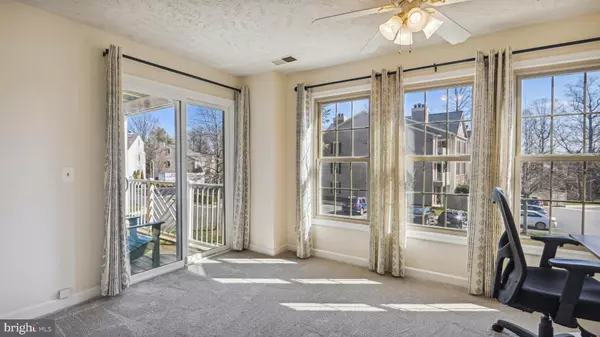$393,000
$375,000
4.8%For more information regarding the value of a property, please contact us for a free consultation.
3800 RIDGE KNOLL CT #9 Fairfax, VA 22033
2 Beds
2 Baths
1,240 SqFt
Key Details
Sold Price $393,000
Property Type Condo
Sub Type Condo/Co-op
Listing Status Sold
Purchase Type For Sale
Square Footage 1,240 sqft
Price per Sqft $316
Subdivision Penderbrook
MLS Listing ID VAFX2114776
Sold Date 03/30/23
Style Unit/Flat
Bedrooms 2
Full Baths 2
Condo Fees $360/mo
HOA Fees $33
HOA Y/N Y
Abv Grd Liv Area 1,240
Originating Board BRIGHT
Year Built 1988
Annual Tax Amount $3,909
Tax Year 2023
Property Description
Sought after Oxford House Condo in popular & convenient Penderbrook! Ideal floor plan layout. Spacious 2 primary bedroom Suites each with their own ensuite bathroom as well as a spectacular Sunroom/Den. Offering 1240 square feet of sun-drenched space. Living room features a cozy Woodburning Fireplace that is adjacent to a built- in bookcase. It is open to the Sunroom/Den that is ideal for a home office or study. The Sunroom opens to a relaxing Balcony with storage space. Open concept granite kitchen has a breakfast bar as well as open access to a separate dining room. The Bedroom layout allows for privacy with each bedroom on opposite sides of the home.... Ideal for room-mates or extended family. Also works for a parent and an older child or an owner and a roommate. A Laundry Room with full size washer and dryer, located adjacent to the Foyer. Updates include: 2023 new carpet & fresh paint (except Laundry Rm), 2022 New Dishwasher, 2021 Updated Primary Bath,2019, New Energy Star Sliding Glass Door, 2018 Primary Bathroom Bath Fitters tub/shower (with warranty). Penderbrook offers the ultimate in amenities: a state-of-the-art exercise facility, built in 2007 and updated since, just down the street; an Arnold Palmer golf course; community pools, open May-September; tennis courts; basketball courts; seemingly endless sidewalks for exercise and meeting your neighbors; several tot lots; volleyball courts; scenic views galore. Commuter bus at corner. Five minutes to Fairfax Corner (shopping, restaurants, movie theatres), Fair Lakes, Wegmans, Whole Foods... Hop on I-66, Rte. 50, Fairfax County Parkway. Commuter's dream. Don't hesitate... Oxford House homes disappear quickly!!! OPEN SAT. 2-4pm & SUN. 1-3pm. THIS WON'T LAST!
Location
State VA
County Fairfax
Zoning 308
Rooms
Other Rooms Living Room, Dining Room, Primary Bedroom, Bedroom 2, Kitchen, Foyer, Sun/Florida Room, Laundry, Bathroom 2, Primary Bathroom
Main Level Bedrooms 2
Interior
Interior Features Built-Ins, Carpet, Dining Area, Kitchen - Eat-In, Ceiling Fan(s), Crown Moldings, Kitchen - Gourmet, Primary Bath(s), Tub Shower, Upgraded Countertops, Window Treatments
Hot Water Electric
Heating Heat Pump(s), Programmable Thermostat
Cooling Central A/C
Flooring Carpet, Ceramic Tile, Vinyl
Fireplaces Number 1
Equipment Dishwasher, Disposal, Dryer, Exhaust Fan, Microwave, Range Hood, Refrigerator, Stainless Steel Appliances, Stove, Washer, Water Heater
Furnishings No
Fireplace N
Window Features Double Hung,Screens
Appliance Dishwasher, Disposal, Dryer, Exhaust Fan, Microwave, Range Hood, Refrigerator, Stainless Steel Appliances, Stove, Washer, Water Heater
Heat Source Electric
Laundry Washer In Unit, Dryer In Unit
Exterior
Amenities Available Basketball Courts, Club House, Common Grounds, Community Center, Fitness Center, Jog/Walk Path, Party Room, Pool - Outdoor, Putting Green, Tennis Courts, Tot Lots/Playground
Water Access N
Accessibility None
Garage N
Building
Story 3
Unit Features Garden 1 - 4 Floors
Sewer Public Sewer
Water Public
Architectural Style Unit/Flat
Level or Stories 3
Additional Building Above Grade, Below Grade
Structure Type Dry Wall
New Construction N
Schools
Elementary Schools Waples Mill
Middle Schools Franklin
High Schools Oakton
School District Fairfax County Public Schools
Others
Pets Allowed Y
HOA Fee Include Common Area Maintenance,Ext Bldg Maint,Insurance,Lawn Maintenance,Pool(s),Reserve Funds,Snow Removal,Trash,Water,Health Club,Management,Recreation Facility,Road Maintenance,Sewer
Senior Community No
Tax ID 0463 16030309B
Ownership Condominium
Special Listing Condition Standard
Pets Allowed Dogs OK, Cats OK, Size/Weight Restriction
Read Less
Want to know what your home might be worth? Contact us for a FREE valuation!

Our team is ready to help you sell your home for the highest possible price ASAP

Bought with Carolyn A Young • RE/MAX Gateway, LLC





