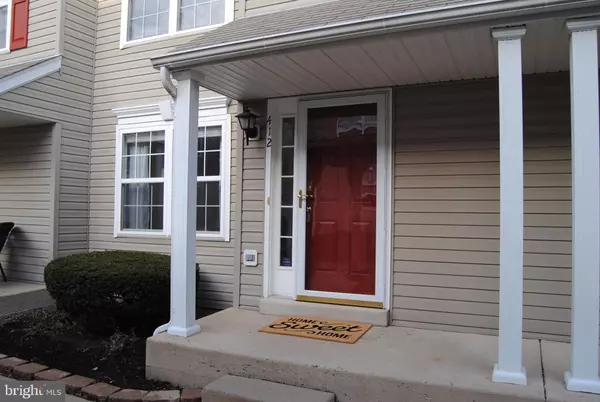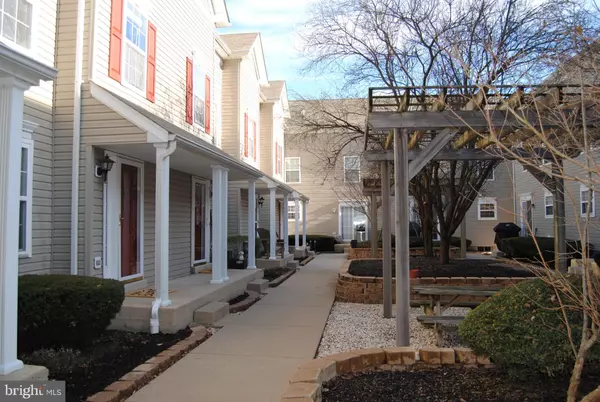$339,900
$329,900
3.0%For more information regarding the value of a property, please contact us for a free consultation.
412 HOSTA CT #208 Warrington, PA 18976
2 Beds
2 Baths
1,305 SqFt
Key Details
Sold Price $339,900
Property Type Townhouse
Sub Type Interior Row/Townhouse
Listing Status Sold
Purchase Type For Sale
Square Footage 1,305 sqft
Price per Sqft $260
Subdivision Bluestone Creek
MLS Listing ID PABU2043648
Sold Date 03/30/23
Style Contemporary,Loft
Bedrooms 2
Full Baths 1
Half Baths 1
HOA Fees $275/mo
HOA Y/N Y
Abv Grd Liv Area 1,305
Originating Board BRIGHT
Year Built 2005
Annual Tax Amount $4,690
Tax Year 2022
Lot Dimensions 0.00 x 0.00
Property Description
Rare opportunity to purchase this home in desirable Blue Stone Creek located on a premium lot backing to open space and trees. There is a beautifully shaded courtyard area with benches out front. This property features a large living room and formal dining room. There are beautiful dark engineered hardwood floors throughout the living and dining rooms. Sliding glass doors lead from the dining room to the patio, which is perfect for enjoying outdoor entertainment. Kitchen features a custom design tile floor, granite counter tops and stainless steel appliances. The Main bedroom is bright and airy with vaulted ceiling and a third story loft. Both Bedrooms feature walk-in closets. Spacious finished basement which can be used as the perfect family room or an all purpose room. Additional space for storage in the basement. Most of the property has just been professionally painted. Excellently rated Central Bucks schools.
Location
State PA
County Bucks
Area Warrington Twp (10150)
Zoning RESIDENTIAL
Rooms
Other Rooms Living Room, Dining Room, Bedroom 2, Kitchen, Family Room, Bedroom 1, Loft, Half Bath
Basement Partially Finished
Interior
Interior Features Carpet, Dining Area, Flat, Wood Floors
Hot Water Natural Gas
Heating Forced Air
Cooling Central A/C
Fireplace N
Heat Source Natural Gas
Exterior
Amenities Available None
Waterfront N
Water Access N
Accessibility None
Parking Type Parking Lot
Garage N
Building
Story 3
Foundation Slab
Sewer Public Sewer
Water Public
Architectural Style Contemporary, Loft
Level or Stories 3
Additional Building Above Grade, Below Grade
New Construction N
Schools
School District Central Bucks
Others
Pets Allowed Y
HOA Fee Include Common Area Maintenance,Ext Bldg Maint,Lawn Maintenance,Snow Removal,Trash
Senior Community No
Tax ID 50-060-141-208
Ownership Condominium
Acceptable Financing Cash, Conventional, FHA
Listing Terms Cash, Conventional, FHA
Financing Cash,Conventional,FHA
Special Listing Condition Standard
Pets Description Number Limit
Read Less
Want to know what your home might be worth? Contact us for a FREE valuation!

Our team is ready to help you sell your home for the highest possible price ASAP

Bought with Lisa Roley • Keller Williams Real Estate-Montgomeryville






