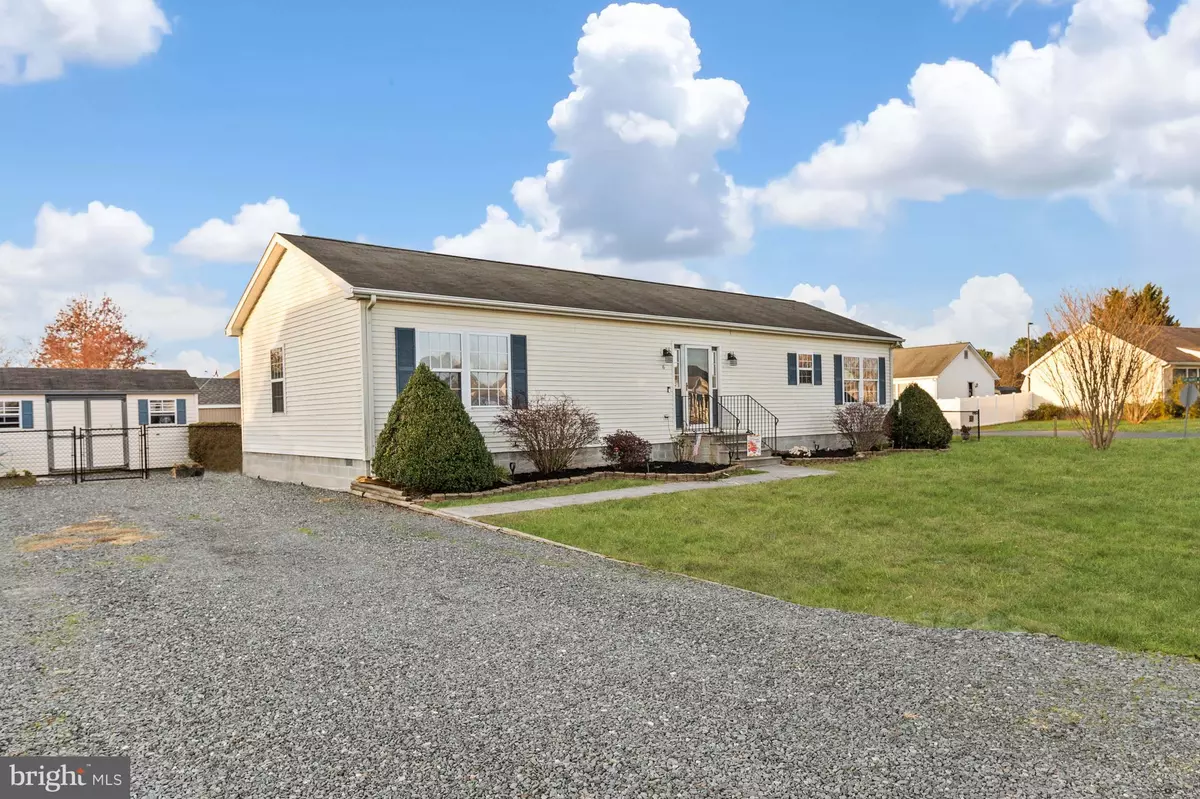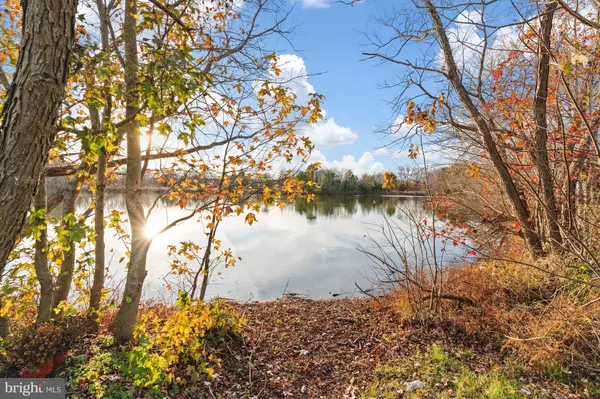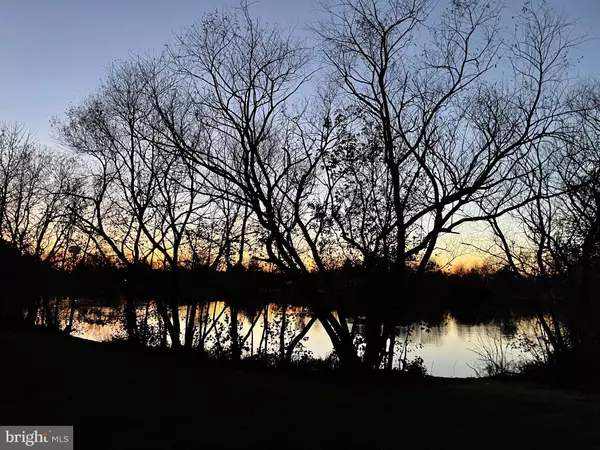$256,000
$260,000
1.5%For more information regarding the value of a property, please contact us for a free consultation.
6 CART BRANCH CIR Greenwood, DE 19950
3 Beds
2 Baths
1,344 SqFt
Key Details
Sold Price $256,000
Property Type Single Family Home
Sub Type Detached
Listing Status Sold
Purchase Type For Sale
Square Footage 1,344 sqft
Price per Sqft $190
Subdivision Cove Phase 1
MLS Listing ID DESU2032786
Sold Date 03/30/23
Style Ranch/Rambler
Bedrooms 3
Full Baths 2
HOA Y/N N
Abv Grd Liv Area 1,344
Originating Board BRIGHT
Year Built 2002
Annual Tax Amount $961
Tax Year 2022
Lot Size 9,583 Sqft
Acres 0.22
Lot Dimensions 72.00 x 100.00
Property Description
BACK ON MARKET to no fault of the seller. The welcoming entrance of 6 Cart Branch Circle invites you to come inside and explore this meticulously kept and well-loved, pond front home! The moment you arrive you are greeted by the home's inviting foyer that graciously unfolds into the gourmet kitchen and dining area. Prepare culinary delights in the kitchen complete with abundant cabinetry and counter space wrapping around it, newer stainless-steel appliances, deep pantry, and substantial dining area, perfect for everyday meals and festive gatherings. Just off the dining area is the spacious living room made cozy by the handsomely finished gas fireplace with marble hearth and surround, and intricate mantle the perfect backdrop for many holiday celebrations for years to come. Glass sliders off the living room lead to the ultimate outdoor living and entertaining space in the rear yard offering a pool, firepit area, garden space, fenced green space to keep furry friends safe, that backs to a huge pond where you will find yourself basking in the tranquility of nature as it unfolds before your very eyes season after season. Retreat to the primary bedroom, the ideal spot to get away and have some YOU time. The ensuite offers a vanity with storage below, a stall shower, and a large-scaled linen closet. This home's thoughtful layout provides two additional bedrooms, hall bath, and laundry center. The community of The Cove is nestled between two ponds where you can fish, kayak, paddle board, and is walking distance to the quaint town of Greenwood. The town of Greenwood offers dining, unique shops, antique markets, a new library, and many local favorites. Don't miss out on your opportunity to be the next proud owner of this extraordinary property! Away from the hustle and bustle of the resort areas, but still just minutes away from sinking your toes in the sand at one of the beautiful Delaware beaches. 6 Cart Branch Circle just might be your forever home, schedule your personal tour today – Simply Perfect!
Location
State DE
County Sussex
Area Northwest Fork Hundred (31012)
Zoning TN
Rooms
Other Rooms Living Room, Dining Room, Primary Bedroom, Bedroom 2, Bedroom 3, Kitchen
Main Level Bedrooms 3
Interior
Hot Water Electric
Heating Forced Air
Cooling Central A/C
Flooring Vinyl, Partially Carpeted
Fireplaces Number 1
Fireplaces Type Gas/Propane, Mantel(s)
Equipment Stainless Steel Appliances, Dishwasher, Disposal, Dryer, Energy Efficient Appliances, Freezer, Icemaker, Oven - Wall, Oven - Self Cleaning, Oven/Range - Electric, Range Hood, Refrigerator, Washer, Water Heater
Fireplace Y
Window Features Double Pane,Screens,Vinyl Clad
Appliance Stainless Steel Appliances, Dishwasher, Disposal, Dryer, Energy Efficient Appliances, Freezer, Icemaker, Oven - Wall, Oven - Self Cleaning, Oven/Range - Electric, Range Hood, Refrigerator, Washer, Water Heater
Heat Source Electric
Laundry Main Floor
Exterior
Garage Spaces 4.0
Fence Rear, Chain Link
Pool Above Ground, Fenced
Water Access N
View Garden/Lawn, Pond, Trees/Woods
Roof Type Asphalt,Shingle
Accessibility None
Total Parking Spaces 4
Garage N
Building
Lot Description Backs - Open Common Area, Front Yard, Landscaping, Pond, Rear Yard, SideYard(s), Trees/Wooded
Story 1
Foundation Crawl Space
Sewer Public Sewer
Water Public
Architectural Style Ranch/Rambler
Level or Stories 1
Additional Building Above Grade, Below Grade
Structure Type Dry Wall
New Construction N
Schools
Elementary Schools Phillis Wheatley
Middle Schools Phillis Wheatley Elementary School
High Schools Woodbridge
School District Woodbridge
Others
Senior Community No
Tax ID 530-10.00-71.00
Ownership Fee Simple
SqFt Source Assessor
Security Features Main Entrance Lock,Smoke Detector
Special Listing Condition Standard
Read Less
Want to know what your home might be worth? Contact us for a FREE valuation!

Our team is ready to help you sell your home for the highest possible price ASAP

Bought with Crystal Calderon • Bryan Realty Group





