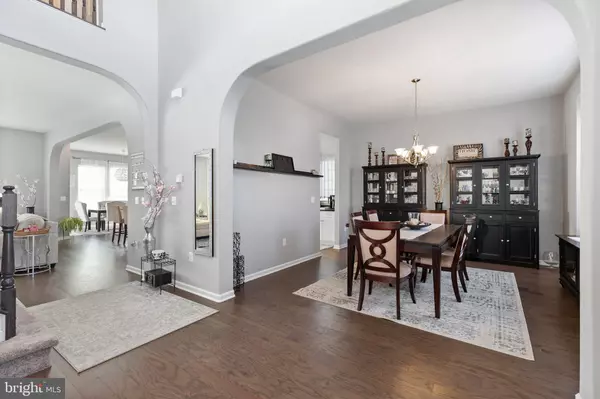$750,000
$749,900
For more information regarding the value of a property, please contact us for a free consultation.
1225 COASTAL AVE Stafford, VA 22554
4 Beds
4 Baths
4,221 SqFt
Key Details
Sold Price $750,000
Property Type Single Family Home
Sub Type Detached
Listing Status Sold
Purchase Type For Sale
Square Footage 4,221 sqft
Price per Sqft $177
Subdivision Embrey Mill
MLS Listing ID VAST2018010
Sold Date 03/29/23
Style Colonial
Bedrooms 4
Full Baths 3
Half Baths 1
HOA Fees $138/mo
HOA Y/N Y
Abv Grd Liv Area 3,358
Originating Board BRIGHT
Year Built 2019
Annual Tax Amount $5,212
Tax Year 2022
Lot Size 8,237 Sqft
Acres 0.19
Property Description
Now's your chance to own a home in the amazing Embrey Mill subdivision. With pools, nature trails, basketball courts, a dog park, tot lots, and more, there's something for everyone in this amenity-filled community. This stunning 4 bedroom, 3.5 bath beauty is ready for its new owners to love it as much as the current owners have enjoyed living there. The interior is light-filled and inviting with a soft grey color palette throughout. The main level features an open floor plan, where you'll be welcomed into the impressive two-story foyer that leads into the formal dining room. The gourmet kitchen does not disappoint. If you enjoy cooking, you'll be pleased with the double ovens, gas cooktop, and huge center island. The family room is open to the kitchen, making it the perfect home for entertaining. The owners had an electric fireplace and built-in bookcases installed in the family room so there's plenty of space for storage or display, and it's the perfect spot to curl up on a cold winter day. The second floor includes the primary suite with a large sitting area and a bathroom with an oversized shower and soaking tub. You'll feel like you have your own private spa every day! Rounding out the second floor is a smaller suite with its own bathroom, two more bedrooms with a shared bathroom, as well as a laundry room. The lower level recreation room has space for all kinds of activities, as well as two unfinished areas which are currently being used for storage but have lots of potential options. The unfinished space with a large window can be converted into a 5th bedroom, or make the second storage room without windows into the perfect cinema room. The walk-out basement leads to the large rear yard, and there is a nice deck off of the main level kitchen that overlooks the backyard area and is a great spot to grill out and enjoy a frosty beverage. There's even an assumable loan option for purchasers who qualify. Schedule your showing today before it's gone!
Location
State VA
County Stafford
Zoning PD2
Rooms
Other Rooms Dining Room, Primary Bedroom, Bedroom 2, Bedroom 3, Bedroom 4, Kitchen, Family Room, Basement, Foyer, 2nd Stry Fam Ovrlk, Laundry, Mud Room, Office, Recreation Room, Bathroom 2, Bathroom 3, Primary Bathroom, Half Bath
Basement Daylight, Partial, Full, Interior Access, Outside Entrance, Partially Finished, Rear Entrance, Walkout Level, Windows
Interior
Interior Features Attic, Built-Ins, Breakfast Area, Carpet, Dining Area, Family Room Off Kitchen, Floor Plan - Open, Formal/Separate Dining Room, Kitchen - Eat-In, Kitchen - Island, Kitchen - Gourmet, Primary Bath(s), Soaking Tub, Upgraded Countertops, Walk-in Closet(s)
Hot Water 60+ Gallon Tank
Heating Central, Energy Star Heating System, Forced Air, Heat Pump(s), Programmable Thermostat
Cooling Central A/C
Flooring Carpet, Ceramic Tile, Concrete, Laminated, Vinyl
Fireplaces Number 1
Fireplaces Type Electric, Fireplace - Glass Doors
Equipment Built-In Microwave, Cooktop, Dishwasher, Disposal, Oven - Wall, Refrigerator, Stainless Steel Appliances, Water Heater
Fireplace Y
Window Features Double Pane,Energy Efficient,Insulated,Low-E,Screens,Vinyl Clad
Appliance Built-In Microwave, Cooktop, Dishwasher, Disposal, Oven - Wall, Refrigerator, Stainless Steel Appliances, Water Heater
Heat Source Natural Gas
Laundry Hookup, Upper Floor
Exterior
Exterior Feature Deck(s), Porch(es)
Parking Features Garage - Front Entry, Garage Door Opener
Garage Spaces 2.0
Amenities Available Basketball Courts, Bike Trail, Dog Park, Common Grounds, Community Center, Jog/Walk Path, Pool - Outdoor, Recreational Center, Exercise Room, Tot Lots/Playground, Picnic Area, Swimming Pool
Water Access N
Roof Type Architectural Shingle
Accessibility None
Porch Deck(s), Porch(es)
Attached Garage 2
Total Parking Spaces 2
Garage Y
Building
Lot Description Rear Yard, Front Yard
Story 3
Foundation Concrete Perimeter, Slab
Sewer Public Sewer
Water Public
Architectural Style Colonial
Level or Stories 3
Additional Building Above Grade, Below Grade
Structure Type 9'+ Ceilings,Dry Wall
New Construction N
Schools
Elementary Schools Park Ridge
Middle Schools H.H. Poole
High Schools North Stafford
School District Stafford County Public Schools
Others
HOA Fee Include Common Area Maintenance,Pool(s),Recreation Facility
Senior Community No
Tax ID 29G 10 1132
Ownership Fee Simple
SqFt Source Assessor
Special Listing Condition Standard
Read Less
Want to know what your home might be worth? Contact us for a FREE valuation!

Our team is ready to help you sell your home for the highest possible price ASAP

Bought with Jacquelyn S Johnston • Coldwell Banker Elite





